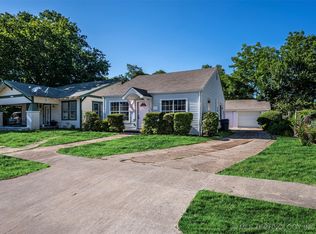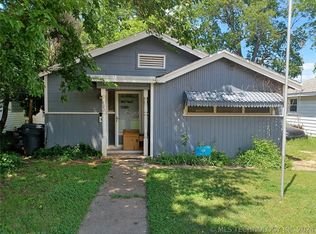A good starter or rental. When it was rented it brought $700 per month. Some updates to Kitchen a couple of years ago. Has central Heat/Air. The bath has 2 vanities, Tub/Shower and vinyl flooring. Storm Windows. Storm Cellar in back- does get some water. Storage Shed. Priced to Sell.
This property is off market, which means it's not currently listed for sale or rent on Zillow. This may be different from what's available on other websites or public sources.



