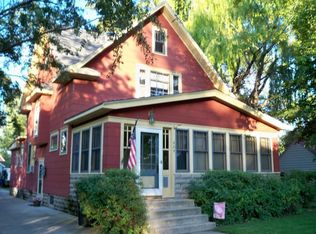Closed
$180,000
417 3rd St SE, Willmar, MN 56201
4beds
2,089sqft
Single Family Residence
Built in 1945
0.19 Square Feet Lot
$187,300 Zestimate®
$86/sqft
$2,051 Estimated rent
Home value
$187,300
$152,000 - $232,000
$2,051/mo
Zestimate® history
Loading...
Owner options
Explore your selling options
What's special
One Level Living updated home in Willmar. Move in ready. Many updates including new roof, Gutter Guard, most windows, vinyl plank flooring, carpet and fresh paint throughout. Attached 2 stall garage with large cement driveway. Private deck off the Bedroom on main floor. Very warm and inviting Living room. Main Floor Primary Bedroom. Total fenced in yard. Updated furnace, central air and water heater.
Zillow last checked: 8 hours ago
Listing updated: September 17, 2025 at 12:26am
Listed by:
Connie Burns 320-905-1705,
Bridge Realty, LLC
Bought with:
Shanelle Monreal
Coldwell Banker Realty
Source: NorthstarMLS as distributed by MLS GRID,MLS#: 6591368
Facts & features
Interior
Bedrooms & bathrooms
- Bedrooms: 4
- Bathrooms: 2
- Full bathrooms: 1
- 1/4 bathrooms: 1
Bedroom 1
- Level: Main
- Area: 137.5 Square Feet
- Dimensions: 12.5x11
Bedroom 2
- Level: Main
- Area: 121 Square Feet
- Dimensions: 11x11
Bedroom 3
- Level: Upper
- Area: 156 Square Feet
- Dimensions: 12x13
Bedroom 4
- Level: Upper
- Area: 110 Square Feet
- Dimensions: 10x11
Bathroom
- Level: Main
- Area: 35 Square Feet
- Dimensions: 7x5
Dining room
- Level: Main
- Area: 76 Square Feet
- Dimensions: 8x9.5
Kitchen
- Level: Main
- Area: 96 Square Feet
- Dimensions: 8x12
Living room
- Level: Main
- Area: 198 Square Feet
- Dimensions: 16.5x12
Heating
- Forced Air
Cooling
- Central Air
Appliances
- Included: Dishwasher, Dryer, Exhaust Fan, Gas Water Heater, Range, Refrigerator, Washer
Features
- Basement: Block
- Has fireplace: No
Interior area
- Total structure area: 2,089
- Total interior livable area: 2,089 sqft
- Finished area above ground: 1,249
- Finished area below ground: 0
Property
Parking
- Total spaces: 2
- Parking features: Attached, Concrete, Garage Door Opener
- Attached garage spaces: 2
- Has uncovered spaces: Yes
Accessibility
- Accessibility features: None
Features
- Levels: One and One Half
- Stories: 1
- Patio & porch: Deck
- Fencing: Full,Wood
Lot
- Size: 0.19 sqft
- Dimensions: 84 x 152 x 25 x 76 x 59 x 76
- Features: Irregular Lot, Many Trees
Details
- Additional structures: Storage Shed
- Foundation area: 840
- Parcel number: 957400410
- Zoning description: Residential-Single Family
Construction
Type & style
- Home type: SingleFamily
- Property subtype: Single Family Residence
Materials
- Vinyl Siding, Block, Frame
- Roof: Age 8 Years or Less
Condition
- Age of Property: 80
- New construction: No
- Year built: 1945
Utilities & green energy
- Electric: Circuit Breakers, Power Company: Willmar Utilities
- Gas: Natural Gas
- Sewer: City Sewer/Connected
- Water: City Water/Connected
Community & neighborhood
Location
- Region: Willmar
- Subdivision: Spicers Add
HOA & financial
HOA
- Has HOA: No
Other
Other facts
- Road surface type: Paved
Price history
| Date | Event | Price |
|---|---|---|
| 9/16/2024 | Sold | $180,000+0.2%$86/sqft |
Source: | ||
| 8/23/2024 | Listed for sale | $179,700+299.3%$86/sqft |
Source: | ||
| 12/13/2013 | Sold | $45,000$22/sqft |
Source: | ||
| 8/22/2013 | Listed for sale | $45,000$22/sqft |
Source: Ronnie D Baeth #6003880 | ||
Public tax history
| Year | Property taxes | Tax assessment |
|---|---|---|
| 2024 | $1,666 +31.6% | $145,900 +9.7% |
| 2023 | $1,266 +9.7% | $133,000 +16.3% |
| 2022 | $1,154 +37.7% | $114,400 +9.3% |
Find assessor info on the county website
Neighborhood: 56201
Nearby schools
GreatSchools rating
- 6/10Kennedy Elementary SchoolGrades: PK-5Distance: 0.7 mi
- 6/10Willmar Middle SchoolGrades: 6-8Distance: 0.6 mi
- 4/10Willmar Senior High SchoolGrades: 9-12Distance: 2.8 mi

Get pre-qualified for a loan
At Zillow Home Loans, we can pre-qualify you in as little as 5 minutes with no impact to your credit score.An equal housing lender. NMLS #10287.
