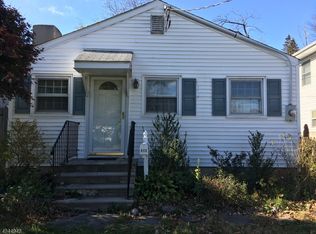Closed
$733,000
417 Allentown Rd, Parsippany-Troy Hills Twp., NJ 07054
4beds
3baths
--sqft
Single Family Residence
Built in 1996
3,920.4 Square Feet Lot
$740,800 Zestimate®
$--/sqft
$4,011 Estimated rent
Home value
$740,800
$682,000 - $800,000
$4,011/mo
Zestimate® history
Loading...
Owner options
Explore your selling options
What's special
Zillow last checked: 14 hours ago
Listing updated: December 15, 2025 at 11:14pm
Listed by:
Nadine Locascio 908-751-7750,
Keller Williams Real Estate
Bought with:
Tanvini Y. Gogri
Green Estate Realty LLC
Source: GSMLS,MLS#: 3975256
Facts & features
Price history
| Date | Event | Price |
|---|---|---|
| 12/15/2025 | Sold | $733,000-4.2% |
Source: | ||
| 11/18/2025 | Pending sale | $765,000 |
Source: | ||
| 7/23/2025 | Price change | $765,000-3.8% |
Source: | ||
| 7/18/2025 | Listed for sale | $795,000+120.8% |
Source: | ||
| 5/8/2015 | Sold | $360,000+3.2% |
Source: | ||
Public tax history
| Year | Property taxes | Tax assessment |
|---|---|---|
| 2025 | $10,248 | $295,000 |
| 2024 | $10,248 +2.3% | $295,000 |
| 2023 | $10,021 +4.1% | $295,000 |
Find assessor info on the county website
Neighborhood: Lake Parsippany
Nearby schools
GreatSchools rating
- 9/10Lake Parsippany Elementary SchoolGrades: K-5Distance: 0.3 mi
- 6/10Brooklawn Middle SchoolGrades: 6-8Distance: 0.5 mi
- 8/10Parsippany Hills High SchoolGrades: 9-12Distance: 0.9 mi
Get a cash offer in 3 minutes
Find out how much your home could sell for in as little as 3 minutes with a no-obligation cash offer.
Estimated market value$740,800
Get a cash offer in 3 minutes
Find out how much your home could sell for in as little as 3 minutes with a no-obligation cash offer.
Estimated market value
$740,800
