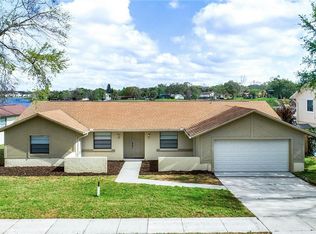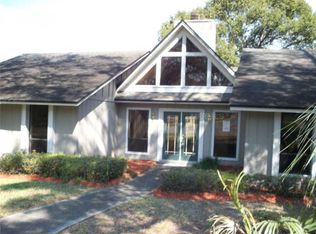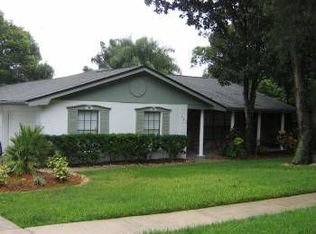Sold for $920,000 on 05/15/25
$920,000
417 Barclay Ave, Altamonte Springs, FL 32701
4beds
2,887sqft
Single Family Residence
Built in 1981
0.87 Acres Lot
$915,300 Zestimate®
$319/sqft
$4,095 Estimated rent
Home value
$915,300
$833,000 - $998,000
$4,095/mo
Zestimate® history
Loading...
Owner options
Explore your selling options
What's special
Welcome to 417 Barclay Ave, a beautifully updated 4-bedroom, 3.5-bath home offering the perfect blend of comfort, style, and waterfront living. Renovated in 2019, this home features a new AC (2019), a new roof (2022), and a fully redone deck (2023)—ideal for hosting unforgettable gatherings or enjoying peaceful lakefront moments. Enjoy permanent holiday lighting for effortless year-round ambiance. Take in breathtaking views of Lake Orienta from multiple decks, relax by the sparkling pool, and appreciate the lush, well-maintained yard. This home offers a front-row seat to the spectacular fireworks displays from Cranes Roost during Red Hot & Boom and holiday events, as well as incredible views of rocket launches lighting up the sky from the Space Coast. Whether you're entertaining at sunset or sipping your morning coffee in serenity, this home is a true lakeside oasis.
Zillow last checked: 8 hours ago
Listing updated: June 23, 2025 at 09:45am
Listing Provided by:
Sue Grafton 407-616-6479,
FANNIE HILLMAN & ASSOCIATES 407-644-1234
Bought with:
Lara Cato, 3482573
REALTY HUB
Source: Stellar MLS,MLS#: O6293970 Originating MLS: Orlando Regional
Originating MLS: Orlando Regional

Facts & features
Interior
Bedrooms & bathrooms
- Bedrooms: 4
- Bathrooms: 4
- Full bathrooms: 3
- 1/2 bathrooms: 1
Primary bedroom
- Features: Ceiling Fan(s), Walk-In Closet(s)
- Level: First
- Area: 210 Square Feet
- Dimensions: 15x14
Bedroom 1
- Features: Built-in Closet
- Level: First
- Area: 120 Square Feet
- Dimensions: 12x10
Bedroom 2
- Features: Built-in Closet
- Level: First
- Area: 120 Square Feet
- Dimensions: 12x10
Bedroom 3
- Features: Built-in Closet
- Level: First
- Area: 169 Square Feet
- Dimensions: 13x13
Family room
- Features: Ceiling Fan(s)
- Level: First
- Area: 285 Square Feet
- Dimensions: 15x19
Kitchen
- Features: Kitchen Island
- Level: First
- Area: 182 Square Feet
- Dimensions: 14x13
Living room
- Features: Ceiling Fan(s)
- Level: First
- Area: 234 Square Feet
- Dimensions: 18x13
Heating
- Central
Cooling
- Central Air
Appliances
- Included: Dishwasher, Disposal, Dryer, Microwave, Range, Range Hood, Washer, Wine Refrigerator
- Laundry: Laundry Room
Features
- Ceiling Fan(s), PrimaryBedroom Upstairs, Solid Surface Counters, Thermostat
- Flooring: Carpet, Ceramic Tile, Laminate
- Doors: Sliding Doors
- Has fireplace: Yes
- Fireplace features: Family Room
Interior area
- Total structure area: 3,329
- Total interior livable area: 2,887 sqft
Property
Parking
- Total spaces: 2
- Parking features: Garage Faces Side
- Attached garage spaces: 2
Features
- Levels: Multi/Split
- Exterior features: Irrigation System, Lighting, Rain Gutters, Sidewalk
- Has private pool: Yes
- Pool features: Child Safety Fence, In Ground, Lighting
- Fencing: Fenced
- Has view: Yes
- View description: Lake
- Has water view: Yes
- Water view: Lake
- Waterfront features: Lake Front, Lake Privileges, Boat Ramp - Private, Skiing Allowed
- Body of water: LAKE ORIENTA
Lot
- Size: 0.87 Acres
Details
- Parcel number: 2321295CY00001770
- Zoning: R-1AA
- Special conditions: None
Construction
Type & style
- Home type: SingleFamily
- Property subtype: Single Family Residence
Materials
- Block
- Foundation: Block
- Roof: Shingle
Condition
- New construction: No
- Year built: 1981
Utilities & green energy
- Sewer: Public Sewer
- Water: Public
- Utilities for property: Cable Connected, Electricity Connected, Sewer Connected, Water Connected
Community & neighborhood
Location
- Region: Altamonte Springs
- Subdivision: BARCLAY WOODS 2ND ADD
HOA & financial
HOA
- Has HOA: Yes
- HOA fee: $4 monthly
Other fees
- Pet fee: $0 monthly
Other financial information
- Total actual rent: 0
Other
Other facts
- Listing terms: Cash,Conventional
- Ownership: Fee Simple
- Road surface type: Paved
Price history
| Date | Event | Price |
|---|---|---|
| 5/15/2025 | Sold | $920,000-0.5%$319/sqft |
Source: | ||
| 4/14/2025 | Pending sale | $925,000$320/sqft |
Source: | ||
| 4/10/2025 | Price change | $925,000-2.6%$320/sqft |
Source: | ||
| 3/27/2025 | Listed for sale | $949,900+192.3%$329/sqft |
Source: | ||
| 8/23/2019 | Sold | $325,000$113/sqft |
Source: Public Record | ||
Public tax history
| Year | Property taxes | Tax assessment |
|---|---|---|
| 2024 | $3,976 +8.4% | $274,847 +3% |
| 2023 | $3,668 +2.9% | $266,842 +3% |
| 2022 | $3,565 +1% | $259,070 +3% |
Find assessor info on the county website
Neighborhood: 32701
Nearby schools
GreatSchools rating
- 3/10Lake Orienta Elementary SchoolGrades: PK-5Distance: 0.3 mi
- 5/10Milwee Middle SchoolGrades: 6-8Distance: 2.8 mi
- 6/10Lyman High SchoolGrades: PK,9-12Distance: 3.2 mi
Schools provided by the listing agent
- Elementary: Lake Orienta Elementary
- Middle: Milwee Middle
- High: Lyman High
Source: Stellar MLS. This data may not be complete. We recommend contacting the local school district to confirm school assignments for this home.
Get a cash offer in 3 minutes
Find out how much your home could sell for in as little as 3 minutes with a no-obligation cash offer.
Estimated market value
$915,300
Get a cash offer in 3 minutes
Find out how much your home could sell for in as little as 3 minutes with a no-obligation cash offer.
Estimated market value
$915,300


