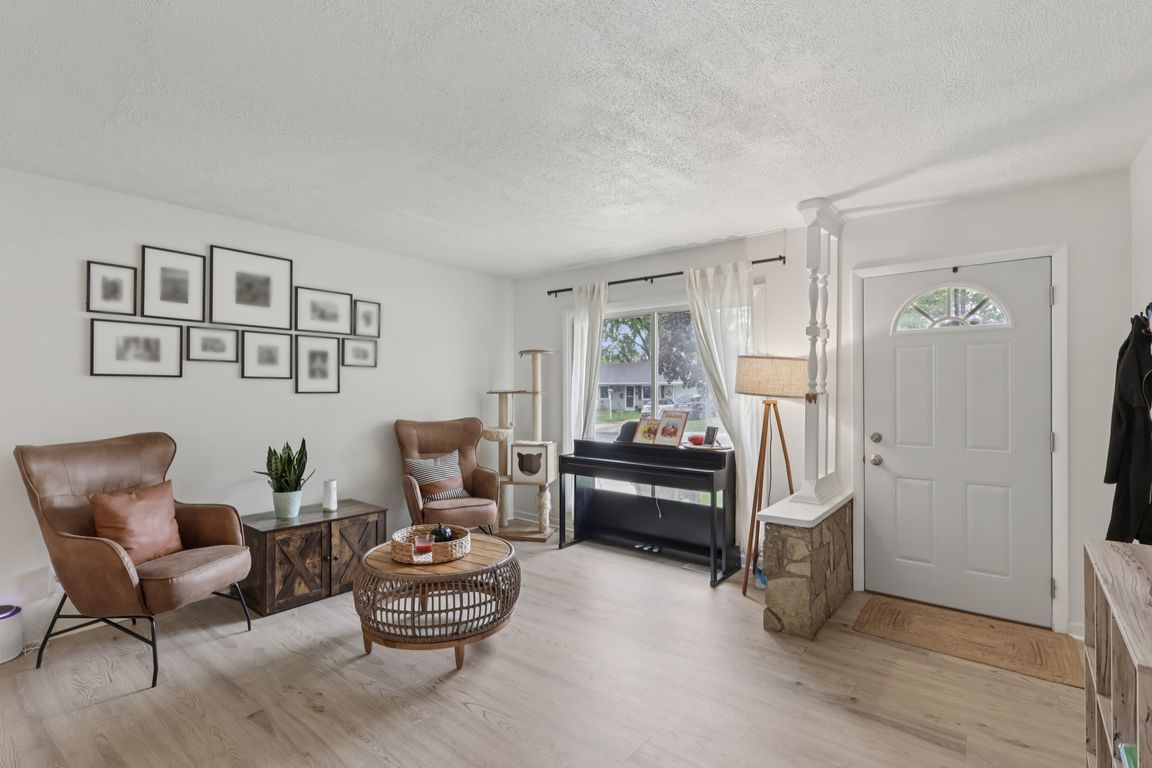Open: Sun 1pm-3pm

New
$315,000
3beds
1,266sqft
417 Beaver Dr, Streamwood, IL 60107
3beds
1,266sqft
Single family residence
Built in 1962
7,800 sqft
3 Open parking spaces
$249 price/sqft
What's special
Fenced backyardAbove-ground swimming poolBeamed ceilingCozy family roomRemodeled kitchenExtra-long drivewayMarble quartz backsplash
Beautifully updated 3-bedroom, 1-bath home that perfectly blends timeless character with modern comfort! A bright and spacious living room filled with natural light welcomes you and flows seamlessly into the remodeled kitchen through an elegant archway. The kitchen features a large island with breakfast bar, stunning marble quartz backsplash and stainless ...
- 2 days |
- 404 |
- 43 |
Likely to sell faster than
Source: MRED as distributed by MLS GRID,MLS#: 12500667
Travel times
Family Room
Kitchen
Living Room
Primary Bedroom
Zillow last checked: 7 hours ago
Listing updated: October 22, 2025 at 09:45am
Listing courtesy of:
Jennifer Barcal (224)699-5002,
Redfin Corporation
Source: MRED as distributed by MLS GRID,MLS#: 12500667
Facts & features
Interior
Bedrooms & bathrooms
- Bedrooms: 3
- Bathrooms: 1
- Full bathrooms: 1
Rooms
- Room types: No additional rooms
Primary bedroom
- Features: Flooring (Vinyl)
- Level: Main
- Area: 132 Square Feet
- Dimensions: 11X12
Bedroom 2
- Features: Flooring (Vinyl)
- Level: Main
- Area: 99 Square Feet
- Dimensions: 11X9
Bedroom 3
- Features: Flooring (Vinyl)
- Level: Main
- Area: 110 Square Feet
- Dimensions: 11X10
Dining room
- Features: Flooring (Vinyl)
- Level: Main
- Area: 143 Square Feet
- Dimensions: 13X11
Family room
- Features: Flooring (Vinyl)
- Level: Main
- Area: 144 Square Feet
- Dimensions: 12X12
Kitchen
- Features: Kitchen (Eating Area-Breakfast Bar, Island, Granite Counters, Updated Kitchen), Flooring (Vinyl)
- Level: Main
- Area: 192 Square Feet
- Dimensions: 16X12
Laundry
- Features: Flooring (Ceramic Tile)
- Level: Main
- Area: 60 Square Feet
- Dimensions: 10X6
Living room
- Features: Flooring (Vinyl)
- Level: Main
- Area: 210 Square Feet
- Dimensions: 15X14
Heating
- Natural Gas, Forced Air
Cooling
- Central Air
Appliances
- Included: Range, Microwave, Dishwasher, Refrigerator, Washer, Dryer, Stainless Steel Appliance(s), Wine Refrigerator
- Laundry: In Unit
Features
- Granite Counters
- Basement: None
- Number of fireplaces: 1
- Fireplace features: Wood Burning, Family Room
Interior area
- Total structure area: 0
- Total interior livable area: 1,266 sqft
Video & virtual tour
Property
Parking
- Total spaces: 3
- Parking features: Asphalt, Driveway, On Site, Owned
- Has uncovered spaces: Yes
Accessibility
- Accessibility features: No Disability Access
Features
- Stories: 1
- Patio & porch: Patio
- Exterior features: Fire Pit
- Pool features: Above Ground
- Fencing: Fenced
Lot
- Size: 7,800 Square Feet
Details
- Additional structures: Shed(s)
- Parcel number: 06232050070000
- Special conditions: None
Construction
Type & style
- Home type: SingleFamily
- Property subtype: Single Family Residence
Materials
- Vinyl Siding
Condition
- New construction: No
- Year built: 1962
- Major remodel year: 2022
Utilities & green energy
- Sewer: Public Sewer
- Water: Public
Community & HOA
Community
- Features: Park, Pool, Curbs, Sidewalks, Street Lights, Street Paved
- Security: Carbon Monoxide Detector(s)
- Subdivision: Woodland Heights
HOA
- Services included: None
Location
- Region: Streamwood
Financial & listing details
- Price per square foot: $249/sqft
- Tax assessed value: $220,000
- Annual tax amount: $6,776
- Date on market: 10/22/2025
- Ownership: Fee Simple