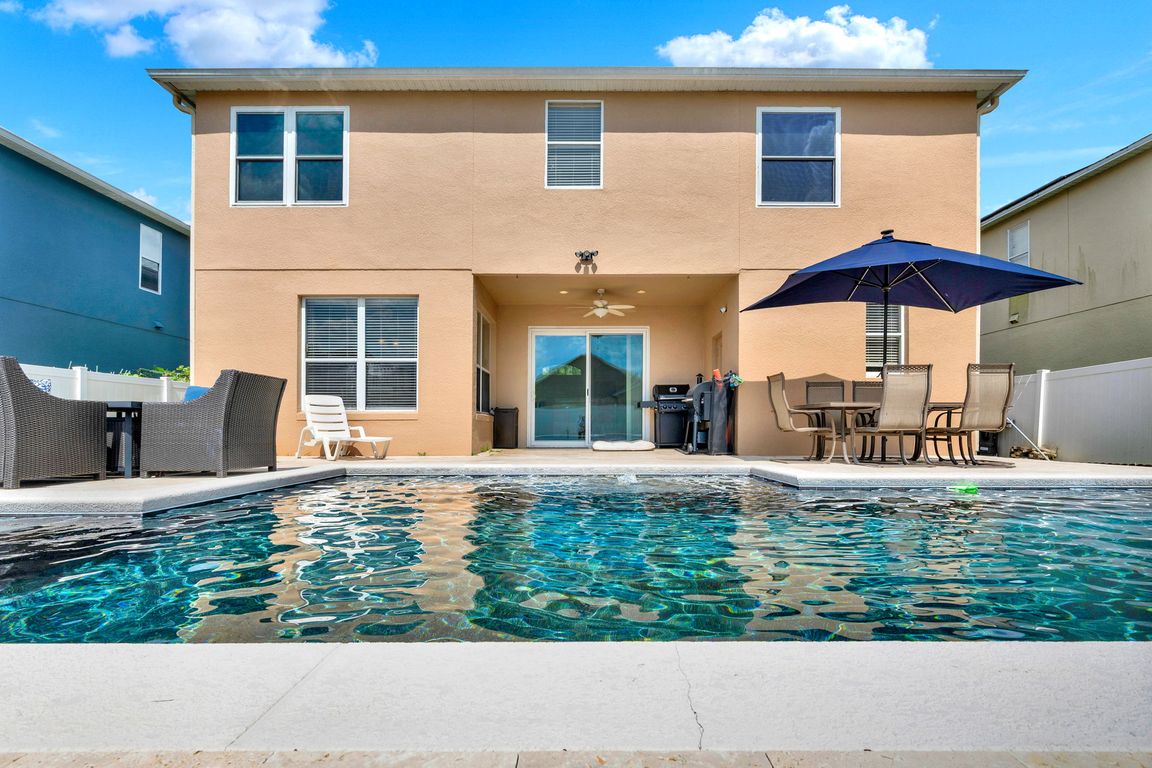
For salePrice cut: $4.9K (8/8)
$635,000
5beds
3,382sqft
417 Bella Vida Blvd, Orlando, FL 32828
5beds
3,382sqft
Single family residence
Built in 2006
6,601 sqft
2 Attached garage spaces
$188 price/sqft
$132 monthly HOA fee
What's special
Private en-suite bathroomGranite countertopsSparkling inground poolAbundant natural lightCozy dinettePaver patioSpacious primary suite
Welcome home to this spacious 5-bedroom, 3-bathroom retreat located in the gated community of Bella Vida at Timber Springs. From the moment you step into the grand foyer with soaring ceilings and abundant natural light, you’ll feel the warmth and comfort of this well-designed home. The living and dining areas offer ...
- 20 days
- on Zillow |
- 3,634 |
- 222 |
Source: Stellar MLS,MLS#: O6329665 Originating MLS: Orlando Regional
Originating MLS: Orlando Regional
Travel times
Family Room
Kitchen
Dining Room
Zillow last checked: 7 hours ago
Listing updated: August 09, 2025 at 11:09am
Listing Provided by:
Veronica Figueroa 407-519-3980,
EXP REALTY LLC 888-883-8509,
Harold Torres 407-810-5474,
EXP REALTY LLC
Source: Stellar MLS,MLS#: O6329665 Originating MLS: Orlando Regional
Originating MLS: Orlando Regional

Facts & features
Interior
Bedrooms & bathrooms
- Bedrooms: 5
- Bathrooms: 3
- Full bathrooms: 3
Primary bedroom
- Features: Walk-In Closet(s)
- Level: Second
- Area: 405 Square Feet
- Dimensions: 15x27
Bedroom 2
- Features: Built-in Closet
- Level: Second
- Area: 144 Square Feet
- Dimensions: 12x12
Bedroom 3
- Features: Built-in Closet
- Level: Second
- Area: 238 Square Feet
- Dimensions: 17x14
Bedroom 4
- Features: Built-in Closet
- Level: Second
- Area: 156 Square Feet
- Dimensions: 12x13
Bedroom 5
- Features: Built-in Closet
- Level: First
- Area: 130 Square Feet
- Dimensions: 10x13
Dining room
- Level: First
- Area: 132 Square Feet
- Dimensions: 11x12
Family room
- Level: First
- Area: 330 Square Feet
- Dimensions: 15x22
Game room
- Level: Second
- Area: 306 Square Feet
- Dimensions: 18x17
Kitchen
- Level: First
- Area: 240 Square Feet
- Dimensions: 12x20
Living room
- Level: First
- Area: 154 Square Feet
- Dimensions: 11x14
Heating
- Electric
Cooling
- Central Air
Appliances
- Included: Dishwasher, Microwave, Range, Refrigerator
- Laundry: Inside, Laundry Room
Features
- Ceiling Fan(s), Eating Space In Kitchen, Kitchen/Family Room Combo, Living Room/Dining Room Combo, PrimaryBedroom Upstairs, Stone Counters
- Flooring: Carpet, Tile
- Doors: Sliding Doors
- Has fireplace: No
Interior area
- Total structure area: 4,023
- Total interior livable area: 3,382 sqft
Video & virtual tour
Property
Parking
- Total spaces: 2
- Parking features: Garage - Attached
- Attached garage spaces: 2
Features
- Levels: Two
- Stories: 2
- Exterior features: Sidewalk
- Has private pool: Yes
- Pool features: In Ground
Lot
- Size: 6,601 Square Feet
Details
- Parcel number: 302232060603130
- Zoning: P-D
- Special conditions: None
Construction
Type & style
- Home type: SingleFamily
- Property subtype: Single Family Residence
Materials
- Block, Concrete, Stucco
- Foundation: Slab
- Roof: Shingle
Condition
- New construction: No
- Year built: 2006
Utilities & green energy
- Sewer: Public Sewer
- Water: Public
- Utilities for property: Public
Community & HOA
Community
- Subdivision: BELLA VIDA
HOA
- Has HOA: Yes
- HOA fee: $132 monthly
- HOA name: Bono Management
- HOA phone: 407-233-3560
- Second HOA name: Timber Springs / Leland Mgt
- Pet fee: $0 monthly
Location
- Region: Orlando
Financial & listing details
- Price per square foot: $188/sqft
- Tax assessed value: $571,045
- Annual tax amount: $7,419
- Date on market: 7/23/2025
- Listing terms: Cash,Conventional,FHA,VA Loan
- Ownership: Fee Simple
- Total actual rent: 0
- Road surface type: Asphalt