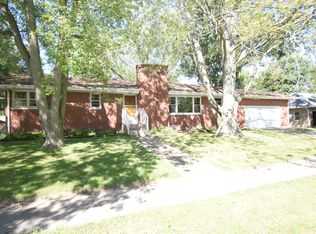Closed
Zestimate®
$210,000
417 Cedar St NW, Demotte, IN 46310
3beds
1,200sqft
Single Family Residence
Built in 1970
0.28 Acres Lot
$210,000 Zestimate®
$175/sqft
$1,595 Estimated rent
Home value
$210,000
Estimated sales range
Not available
$1,595/mo
Zestimate® history
Loading...
Owner options
Explore your selling options
What's special
Charming Brick Ranch in the Heart of Demotte!Move-in ready and full of charm, this 3-bedroom, 1-bath home sits on an in-town lot with Demotte schools, medical facilities, groceries and places of worship nearby. Enjoy easy living with a spacious fenced backyard, perfect for pets or play, plus extra parking for guests or toys. The 1-car attached garage adds convenience, while the low-maintenance brick exterior gives lasting curb appeal. Whether you're a first-time buyer, downsizing, or looking for a solid investment, this home checks all the boxes! For added peace of mind, the seller is offering a 1 year home warranty from Americas Preferred Home Warranty (499 value) At this low price, this home won't last long.
Zillow last checked: 8 hours ago
Listing updated: November 05, 2025 at 06:40pm
Listed by:
Christine Benko,
SCHUPP Real Estate 219-696-3596
Bought with:
Yvonne Engelbrecht, RB15000076
Fireside Realty
Source: NIRA,MLS#: 826407
Facts & features
Interior
Bedrooms & bathrooms
- Bedrooms: 3
- Bathrooms: 1
- Full bathrooms: 1
Primary bedroom
- Area: 124.32
- Dimensions: 11.1 x 11.2
Bedroom 2
- Area: 120
- Dimensions: 10.0 x 12.0
Bedroom 3
- Area: 106.4
- Dimensions: 9.5 x 11.2
Kitchen
- Area: 181.32
- Dimensions: 15.11 x 12.0
Laundry
- Area: 55.44
- Dimensions: 8.4 x 6.6
Living room
- Area: 214.03
- Dimensions: 19.11 x 11.2
Heating
- Hot Water, Natural Gas
Appliances
- Included: Dryer, Washer, Refrigerator
- Laundry: Main Level
Features
- Ceiling Fan(s), Country Kitchen, Laminate Counters, Eat-in Kitchen
- Basement: Crawl Space
- Has fireplace: No
Interior area
- Total structure area: 1,200
- Total interior livable area: 1,200 sqft
- Finished area above ground: 1,200
Property
Parking
- Total spaces: 1
- Parking features: Attached, Paved, Kitchen Level, Garage Faces Front, Driveway, Additional Parking, Off Street, Garage Door Opener
- Attached garage spaces: 1
- Has uncovered spaces: Yes
Features
- Levels: One
- Patio & porch: Patio
- Exterior features: Private Yard
- Pool features: None
- Fencing: Chain Link,Fenced
- Has view: Yes
- View description: Neighborhood
Lot
- Size: 0.28 Acres
- Features: Back Yard, Landscaped, Front Yard
Details
- Parcel number: 371522003006033025
- Special conditions: None
Construction
Type & style
- Home type: SingleFamily
- Property subtype: Single Family Residence
Condition
- New construction: No
- Year built: 1970
Utilities & green energy
- Sewer: Public Sewer
- Water: Public
- Utilities for property: Electricity Connected, Water Connected, Sewer Connected, Natural Gas Connected
Community & neighborhood
Location
- Region: Demotte
- Subdivision: Prospect Hill Sub
Other
Other facts
- Listing agreement: Exclusive Right To Sell
- Listing terms: Cash,VA Loan,USDA Loan,FHA,Conventional
Price history
| Date | Event | Price |
|---|---|---|
| 11/5/2025 | Sold | $210,000-4.5%$175/sqft |
Source: | ||
| 10/22/2025 | Pending sale | $219,975$183/sqft |
Source: | ||
| 9/13/2025 | Price change | $219,975-2.2%$183/sqft |
Source: | ||
| 9/3/2025 | Price change | $224,9750%$187/sqft |
Source: | ||
| 8/21/2025 | Listed for sale | $224,999+28.6%$187/sqft |
Source: | ||
Public tax history
| Year | Property taxes | Tax assessment |
|---|---|---|
| 2024 | $752 +30% | $155,200 +6.4% |
| 2023 | $578 +5.6% | $145,900 +26.3% |
| 2022 | $547 -7% | $115,500 +12.8% |
Find assessor info on the county website
Neighborhood: 46310
Nearby schools
GreatSchools rating
- 7/10DeMotte Elementary SchoolGrades: PK-3Distance: 0.9 mi
- 5/10Kankakee Valley Middle SchoolGrades: 6-8Distance: 21 mi
- 8/10Kankakee Valley High SchoolGrades: 9-12Distance: 4.5 mi
Get a cash offer in 3 minutes
Find out how much your home could sell for in as little as 3 minutes with a no-obligation cash offer.
Estimated market value$210,000
Get a cash offer in 3 minutes
Find out how much your home could sell for in as little as 3 minutes with a no-obligation cash offer.
Estimated market value
$210,000
