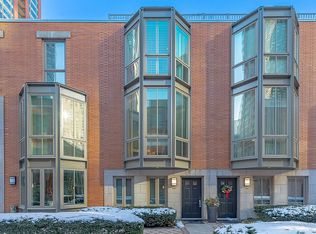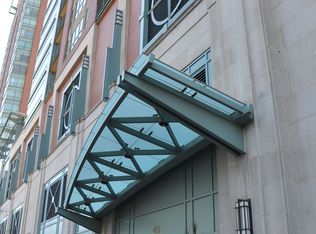Closed
$2,275,000
417 E North Water St, Chicago, IL 60611
4beds
4,434sqft
Townhouse, Single Family Residence
Built in 2005
-- sqft lot
$2,294,300 Zestimate®
$513/sqft
$14,124 Estimated rent
Home value
$2,294,300
$2.06M - $2.55M
$14,124/mo
Zestimate® history
Loading...
Owner options
Explore your selling options
What's special
Luxurious Townhome on the Chicago River | Private 1060sf Rooftop Oasis + 2 additional terraces | Private Elevator!! Featured in Crain's Magazine! Experience refined city living in this spectacular 4,434-square-foot townhome perched on the Chicago River, offering sweeping views of the river from every level with two balconies + an incredible 1060sf built-out private rooftop terrace with views of Lake Michigan & the Chicago River. This beautifully upgraded home features a private elevator, soaring 10-foot ceilings, oversized windows, and impeccable finishes, including solid-core doors, custom built-ins, and wide-plank hardwood floors. A completely redesigned custom kitchen, completed in 2022, is the true heart of the home, designed to maximize river views and flow seamlessly into the entertaining spaces. Custom millwork, a walk-in pantry with built-in wine column and wet bar, and top-tier Wolf/Sub-Zero appliances elevate the experience. Highlights include a 48" professional fridge/freezer, steam oven, 6-burner range with hot water tap, Calcutta marble island and counters, and full-height backsplash and hood. The expansive primary suite offers two custom walk-in closets and a spa-inspired bath. The third floor features two additional bedrooms, a den (easily converted into a fourth bedroom), two terraces, and ample living space. The top-floor rooftop deck is a fully built-out private sanctuary with a fireplace-your own outdoor oasis in the sky. This townhome lives like a single-family home but has all the perks of a luxury building: 24-hour door staff, indoor pool, state-of-the-art fitness center, yoga studio, sundeck, dog run, business lounge, and more. Tucked away on a quiet, tree-lined street in Streeterville, you're just steps from parks, the Riverwalk, Ohio Street Beach, shopping, dining, and the water taxi.
Zillow last checked: 8 hours ago
Listing updated: September 08, 2025 at 02:37pm
Listing courtesy of:
Ronda Fish 312-505-3474,
Jameson Sotheby's Intl Realty
Bought with:
Noah Jubelirer
Chicago Properties Firm
Source: MRED as distributed by MLS GRID,MLS#: 12434658
Facts & features
Interior
Bedrooms & bathrooms
- Bedrooms: 4
- Bathrooms: 5
- Full bathrooms: 4
- 1/2 bathrooms: 1
Primary bedroom
- Features: Flooring (Hardwood), Bathroom (Full)
- Level: Second
- Area: 420 Square Feet
- Dimensions: 20X21
Bedroom 2
- Features: Flooring (Carpet)
- Level: Third
- Area: 288 Square Feet
- Dimensions: 16X18
Bedroom 3
- Features: Flooring (Carpet)
- Level: Third
- Area: 198 Square Feet
- Dimensions: 11X18
Bedroom 4
- Features: Flooring (Hardwood)
- Level: Third
- Area: 304 Square Feet
- Dimensions: 16X19
Dining room
- Features: Flooring (Hardwood)
- Level: Main
- Dimensions: COMBO
Family room
- Features: Flooring (Carpet)
- Level: Lower
- Area: 375 Square Feet
- Dimensions: 15X25
Foyer
- Features: Flooring (Hardwood)
- Level: Main
- Area: 42 Square Feet
- Dimensions: 6X7
Kitchen
- Features: Kitchen (Eating Area-Breakfast Bar, Island, Pantry-Butler, Pantry-Closet, Pantry-Walk-in, Custom Cabinetry, Granite Counters), Flooring (Stone)
- Level: Main
- Area: 234 Square Feet
- Dimensions: 13X18
Laundry
- Features: Flooring (Ceramic Tile)
- Level: Second
- Area: 35 Square Feet
- Dimensions: 5X7
Living room
- Features: Flooring (Hardwood)
- Level: Main
- Area: 425 Square Feet
- Dimensions: 17X25
Pantry
- Features: Flooring (Stone)
- Level: Main
- Area: 72 Square Feet
- Dimensions: 8X9
Storage
- Level: Fourth
- Area: 84 Square Feet
- Dimensions: 6X14
Other
- Features: Flooring (Other)
- Level: Fourth
- Area: 1088 Square Feet
- Dimensions: 32X34
Other
- Level: Third
- Area: 36 Square Feet
- Dimensions: 3X12
Other
- Level: Third
- Area: 33 Square Feet
- Dimensions: 3X11
Other
- Level: Lower
- Area: 132 Square Feet
- Dimensions: 11X12
Walk in closet
- Features: Flooring (Hardwood)
- Level: Second
- Area: 91 Square Feet
- Dimensions: 7X13
Walk in closet
- Features: Flooring (Hardwood)
- Level: Second
- Area: 120 Square Feet
- Dimensions: 10X12
Walk in closet
- Level: Third
- Area: 72 Square Feet
- Dimensions: 8X9
Heating
- Natural Gas, Forced Air
Cooling
- Central Air, Zoned
Appliances
- Included: Double Oven, Range, Microwave, Dishwasher, Refrigerator, High End Refrigerator, Bar Fridge, Washer, Dryer, Disposal, Stainless Steel Appliance(s), Wine Refrigerator, Cooktop, Oven, Range Hood, Gas Cooktop
- Laundry: In Unit
Features
- Cathedral Ceiling(s), Dry Bar
- Basement: Finished,Full
- Number of fireplaces: 2
- Fireplace features: Gas Log, Family Room, Living Room
Interior area
- Total structure area: 0
- Total interior livable area: 4,434 sqft
Property
Parking
- Total spaces: 2
- Parking features: Garage Door Opener, Heated Garage, On Site, Garage Owned, Attached, Garage
- Attached garage spaces: 2
- Has uncovered spaces: Yes
Accessibility
- Accessibility features: No Disability Access
Features
- Patio & porch: Roof Deck, Deck
- Exterior features: Balcony
- Has view: Yes
- View description: Water, Front of Property, Side(s) of Property
- Water view: Water,Front of Property,Side(s) of Property
- Waterfront features: River Front
Details
- Additional structures: Pergola, Second Garage, Storage
- Additional parcels included: 17102210831369
- Parcel number: 17102210831680
- Special conditions: List Broker Must Accompany
Construction
Type & style
- Home type: Townhouse
- Property subtype: Townhouse, Single Family Residence
Materials
- Brick
- Foundation: Concrete Perimeter
Condition
- New construction: No
- Year built: 2005
- Major remodel year: 2022
Utilities & green energy
- Electric: Circuit Breakers
- Sewer: Public Sewer
- Water: Lake Michigan, Public
Community & neighborhood
Location
- Region: Chicago
HOA & financial
HOA
- Has HOA: Yes
- HOA fee: $2,650 monthly
- Amenities included: Bike Room/Bike Trails, Door Person, Coin Laundry, Elevator(s), Exercise Room, Storage, Health Club, On Site Manager/Engineer, Party Room, Sundeck, Indoor Pool, Receiving Room, Steam Room, Valet/Cleaner, Spa/Hot Tub
- Services included: Water, Insurance, Doorman, Cable TV, Exterior Maintenance, Lawn Care, Scavenger, Snow Removal, Internet
Other
Other facts
- Listing terms: Conventional
- Ownership: Condo
Price history
| Date | Event | Price |
|---|---|---|
| 9/5/2025 | Sold | $2,275,000-8.8%$513/sqft |
Source: | ||
| 8/4/2025 | Contingent | $2,495,000$563/sqft |
Source: | ||
| 8/1/2025 | Listed for sale | $2,495,000+0.2%$563/sqft |
Source: | ||
| 8/1/2025 | Listing removed | $2,490,000$562/sqft |
Source: | ||
| 7/31/2025 | Listed for sale | $2,490,000$562/sqft |
Source: | ||
Public tax history
Tax history is unavailable.
Neighborhood: Streeterville
Nearby schools
GreatSchools rating
- 3/10Ogden Elementary SchoolGrades: PK-8Distance: 1 mi
- 1/10Wells Community Academy High SchoolGrades: 9-12Distance: 2.7 mi
Schools provided by the listing agent
- Elementary: Ogden Elementary
- Middle: Ogden Elementary
- District: 299
Source: MRED as distributed by MLS GRID. This data may not be complete. We recommend contacting the local school district to confirm school assignments for this home.
Sell for more on Zillow
Get a free Zillow Showcase℠ listing and you could sell for .
$2,294,300
2% more+ $45,886
With Zillow Showcase(estimated)
$2,340,186
