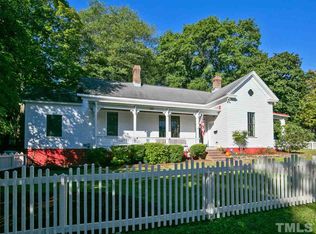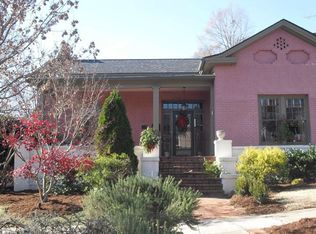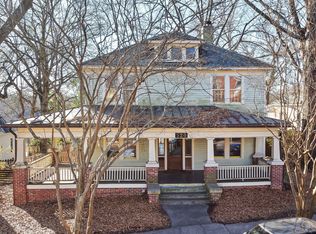Sold for $945,000
$945,000
417 Elm St, Raleigh, NC 27604
4beds
2,382sqft
Single Family Residence, Residential
Built in 1925
5,662.8 Square Feet Lot
$934,000 Zestimate®
$397/sqft
$2,582 Estimated rent
Home value
$934,000
$887,000 - $981,000
$2,582/mo
Zestimate® history
Loading...
Owner options
Explore your selling options
What's special
In the heart of Historic Oakwood there stands a 4 bedroom 2.5 bath two story charmer. Harken back to the days when homes were heated by fireplaces, windows were open for Air Conditioning and kitchens were separate structures from the main house. Lots of original charm is still intact. Kitchen and bathrooms are modern. Master suite has claw foot tub, hall bath has walk-in shower.The 15X15 original detached kitchen is currently used as a home studio. The 30X10 front porch has been restored and is lovely and inviting. 9.5 foot ceilings, big beautiful old school windows, ornamental fireplaces, tiffany light in kitchen, classic staircase, all in Walking distance to Person Street amenities like Pizza Box, Crawford and Sons, Jolie, The Station, Yellow Dog Bakery,Raleigh City Farm, neighborhood parks and many other new favorites waiting to be discovered. **Please note that the original kitchen is now attached to the home by a utility/laundry room, the total 381 square feet is heated by plug-in electric heat and cooled by 2 window units thus considered unfinished living area.** Property is within the Historic Oakwood District and is subject to Raleigh Historic Development Comm. (RDHC) DesignGuidelines. Seller desires closing after June 6. Home Inspection provided in Document manager. Huntley Realty does not hold earnest money
Zillow last checked: 8 hours ago
Listing updated: October 28, 2025 at 12:39am
Listed by:
George Huntley 919-815-0820,
Huntley Realty
Bought with:
Kimberly Pappalardo, 222069
Real Broker, LLC
Source: Doorify MLS,MLS#: 10066262
Facts & features
Interior
Bedrooms & bathrooms
- Bedrooms: 4
- Bathrooms: 3
- Full bathrooms: 2
- 1/2 bathrooms: 1
Heating
- Central, Electric, Forced Air, Heat Pump, Natural Gas, Space Heater
Cooling
- Central Air, Wall Unit(s)
Appliances
- Included: Dishwasher, Gas Range, Microwave, Refrigerator, Tankless Water Heater
- Laundry: Main Level
Features
- Eat-in Kitchen, High Ceilings, Kitchen Island, Pantry, Separate Shower, Walk-In Closet(s), Walk-In Shower, See Remarks
- Flooring: Ceramic Tile, Wood
- Doors: French Doors
- Windows: Wood Frames
- Basement: Crawl Space
- Number of fireplaces: 2
- Fireplace features: Bedroom, Den, Living Room
Interior area
- Total structure area: 2,382
- Total interior livable area: 2,382 sqft
- Finished area above ground: 2,382
- Finished area below ground: 0
Property
Parking
- Parking features: On Street
Features
- Levels: Two
- Stories: 2
- Patio & porch: Covered, Front Porch, Patio, Porch
- Has view: Yes
- View description: Neighborhood
Lot
- Size: 5,662 sqft
- Features: City Lot
Details
- Parcel number: 1704915052
- Zoning: R-10
- Special conditions: Standard
Construction
Type & style
- Home type: SingleFamily
- Architectural style: National Historic Designation, Traditional
- Property subtype: Single Family Residence, Residential
Materials
- Asbestos, Wood Siding
- Foundation: Brick/Mortar
- Roof: Asphalt, Rubber
Condition
- New construction: No
- Year built: 1925
Utilities & green energy
- Sewer: Public Sewer
- Water: Public
- Utilities for property: Electricity Connected, Natural Gas Connected, Sewer Connected, Water Connected
Community & neighborhood
Location
- Region: Raleigh
- Subdivision: Historic Oakwood
Other
Other facts
- Road surface type: Paved
Price history
| Date | Event | Price |
|---|---|---|
| 9/3/2025 | Sold | $945,000-5%$397/sqft |
Source: | ||
| 7/5/2025 | Pending sale | $995,000$418/sqft |
Source: | ||
| 4/10/2025 | Price change | $995,000-5.2%$418/sqft |
Source: | ||
| 3/20/2025 | Listed for sale | $1,050,000$441/sqft |
Source: | ||
| 12/16/2024 | Listing removed | $1,050,000$441/sqft |
Source: | ||
Public tax history
| Year | Property taxes | Tax assessment |
|---|---|---|
| 2025 | $9,252 +0.4% | $1,058,578 |
| 2024 | $9,214 +28.5% | $1,058,578 +61.4% |
| 2023 | $7,170 +7.6% | $655,965 |
Find assessor info on the county website
Neighborhood: North Central
Nearby schools
GreatSchools rating
- 4/10Conn ElementaryGrades: PK-5Distance: 0.8 mi
- 6/10Oberlin Middle SchoolGrades: 6-8Distance: 2.5 mi
- 7/10Needham Broughton HighGrades: 9-12Distance: 1.3 mi
Schools provided by the listing agent
- Elementary: Wake - Conn
- Middle: Wake - Oberlin
- High: Wake - Broughton
Source: Doorify MLS. This data may not be complete. We recommend contacting the local school district to confirm school assignments for this home.
Get a cash offer in 3 minutes
Find out how much your home could sell for in as little as 3 minutes with a no-obligation cash offer.
Estimated market value$934,000
Get a cash offer in 3 minutes
Find out how much your home could sell for in as little as 3 minutes with a no-obligation cash offer.
Estimated market value
$934,000


