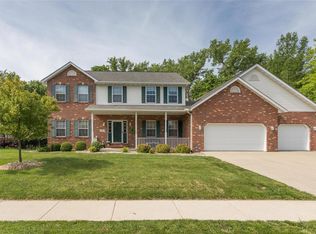Closed
Listing Provided by:
Dawn M Tomko 618-250-5300,
Strano & Associates
Bought with: Strano & Associates
$475,000
417 Fairwood Hills Rd, O Fallon, IL 62269
4beds
3,543sqft
Single Family Residence
Built in 2001
0.53 Acres Lot
$485,600 Zestimate®
$134/sqft
$3,061 Estimated rent
Home value
$485,600
$427,000 - $554,000
$3,061/mo
Zestimate® history
Loading...
Owner options
Explore your selling options
What's special
Coming Soon – A Rare O’Fallon Gem!
$475,000 | 4 Bed | 3 Bath | 3,543 Sq Ft | 0.53 Acres Total
This is the home that truly has it all. Nestled on over half of an acre across two separate lots, this stunning two-story residence offers more than 3,500 square feet of beautifully maintained living space, complete with a private swim spa and serene wooded creek views—all with no HOA.
Inside, you’ll find a bright and open floor plan, featuring a chef’s kitchen with granite countertops, abundant storage, and seamless flow to the expansive deck. The spacious primary suite feels like a private retreat, and the walkout basement is already partially finished and plumbed for an additional bathroom—perfect for creating a home theater, gym, or guest suite.
The outdoor space is unmatched. Relax or entertain in the custom swim spa, take in the sounds of nature from your deck, or explore endless possibilities with the included adjacent quarter-acre lot—ideal for gardening, recreation, or future expansion.
Located just minutes from Hwy 64, O'Fallon schools, Scott AFB, and all the best local amenities, this home combines luxury, privacy, and convenience in one exceptional package. If you’re searching for space, style, and something truly special—this is it. A/V recording on premises.
Zillow last checked: 8 hours ago
Listing updated: June 23, 2025 at 12:03pm
Listing Provided by:
Dawn M Tomko 618-250-5300,
Strano & Associates
Bought with:
Tricia L Tialdo, 471009121
Strano & Associates
Source: MARIS,MLS#: 25033521 Originating MLS: Southwestern Illinois Board of REALTORS
Originating MLS: Southwestern Illinois Board of REALTORS
Facts & features
Interior
Bedrooms & bathrooms
- Bedrooms: 4
- Bathrooms: 3
- Full bathrooms: 2
- 1/2 bathrooms: 1
- Main level bathrooms: 1
Primary bedroom
- Features: Floor Covering: Carpeting
- Level: Upper
- Area: 247
- Dimensions: 19x13
Bedroom
- Features: Floor Covering: Carpeting
- Level: Upper
- Area: 110
- Dimensions: 10x11
Bedroom
- Features: Floor Covering: Carpeting
- Level: Upper
- Area: 132
- Dimensions: 11x12
Bedroom
- Features: Floor Covering: Carpeting
- Level: Upper
- Area: 110
- Dimensions: 11x10
Bedroom
- Features: Floor Covering: Carpeting
- Level: Upper
- Area: 168
- Dimensions: 14x12
Primary bathroom
- Features: Floor Covering: Wood Veneer
- Level: Upper
- Area: 104
- Dimensions: 13x8
Bathroom
- Features: Floor Covering: Wood Engineered
- Level: Main
- Area: 28
- Dimensions: 7x4
Bathroom
- Features: Floor Covering: Ceramic Tile
- Level: Upper
- Area: 50
- Dimensions: 10x5
Breakfast room
- Features: Floor Covering: Wood Engineered
- Level: Main
- Area: 77
- Dimensions: 11x7
Dining room
- Features: Floor Covering: Wood Engineered
- Level: Main
- Area: 143
- Dimensions: 11x13
Family room
- Features: Floor Covering: Carpeting
- Level: Main
- Area: 165
- Dimensions: 11x15
Kitchen
- Features: Floor Covering: Wood Engineered
- Level: Main
- Area: 176
- Dimensions: 16x11
Laundry
- Features: Floor Covering: Ceramic Tile
- Level: Main
- Area: 49
- Dimensions: 7x7
Living room
- Features: Floor Covering: Carpeting
- Level: Main
- Area: 272
- Dimensions: 17x16
Recreation room
- Features: Floor Covering: Carpeting
- Level: Lower
- Area: 546
- Dimensions: 21x26
Heating
- Electric, Forced Air
Cooling
- Central Air, Electric
Features
- Basement: Partially Finished,Full,Storage Space,Walk-Out Access
- Number of fireplaces: 1
- Fireplace features: Family Room
Interior area
- Total structure area: 3,543
- Total interior livable area: 3,543 sqft
- Finished area above ground: 2,404
- Finished area below ground: 1,139
Property
Parking
- Total spaces: 3
- Parking features: Garage - Attached
- Attached garage spaces: 3
Features
- Has private pool: Yes
- Pool features: Above Ground, Pool Cover
Lot
- Size: 0.53 Acres
- Features: Some Trees
Details
- Parcel number: 0419.0105007
- Special conditions: Standard
Construction
Type & style
- Home type: SingleFamily
- Architectural style: Traditional
- Property subtype: Single Family Residence
Materials
- Brick Veneer, Vinyl Siding
Condition
- New construction: No
- Year built: 2001
Utilities & green energy
- Sewer: Public Sewer
- Water: Public
Community & neighborhood
Location
- Region: O Fallon
- Subdivision: Huntington Chase 1stadd
Other
Other facts
- Listing terms: Cash,Conventional,FHA,VA Loan
Price history
| Date | Event | Price |
|---|---|---|
| 6/23/2025 | Sold | $475,000$134/sqft |
Source: | ||
| 5/23/2025 | Pending sale | $475,000$134/sqft |
Source: | ||
| 5/22/2025 | Listed for sale | $475,000+37.7%$134/sqft |
Source: | ||
| 7/16/2021 | Sold | $345,000+3%$97/sqft |
Source: | ||
| 5/25/2021 | Pending sale | $335,000$95/sqft |
Source: | ||
Public tax history
| Year | Property taxes | Tax assessment |
|---|---|---|
| 2023 | $8,081 +12.6% | $106,652 +8.8% |
| 2022 | $7,174 +5.2% | $98,052 +6.7% |
| 2021 | $6,819 +0.8% | $91,887 +2.1% |
Find assessor info on the county website
Neighborhood: 62269
Nearby schools
GreatSchools rating
- 5/10J Emmett Hinchcliffe Sr Elementary SchoolGrades: PK-5Distance: 0.7 mi
- 10/10Fulton Jr High SchoolGrades: 6-8Distance: 0.5 mi
- 7/10O'Fallon High SchoolGrades: 9-12Distance: 2.1 mi
Schools provided by the listing agent
- Elementary: Ofallon Dist 90
- Middle: Ofallon Dist 90
- High: Ofallon
Source: MARIS. This data may not be complete. We recommend contacting the local school district to confirm school assignments for this home.
Get a cash offer in 3 minutes
Find out how much your home could sell for in as little as 3 minutes with a no-obligation cash offer.
Estimated market value
$485,600
