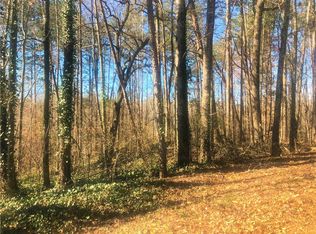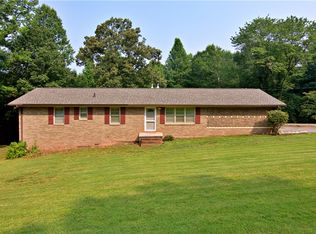Sold for $245,000 on 10/05/23
$245,000
417 Forest Acres Cir, Walhalla, SC 29691
3beds
1,040sqft
Single Family Residence
Built in 2022
0.92 Acres Lot
$-- Zestimate®
$236/sqft
$2,185 Estimated rent
Home value
Not available
Estimated sales range
Not available
$2,185/mo
Zestimate® history
Loading...
Owner options
Explore your selling options
What's special
Move in ready and totally complete, three bedroom, two full bath craftsman with full basement, located on large double lot, just outside of Walhalla. Head down the concrete driveway and up to the home of your dreams, a large front porch graces the newly planted front yard and leads into the spacious family room. Built with an open concept in mind, the family room contains a vaulted ceiling, kitchen with granite countertops, stainless steel appliances, and tons of room for the entire family. The master suite is located on the main level and contains its own full bath with walk in tile shower as well as spacious closet. The main level also boasts two additional bedrooms, a dedicated laundry area, and an additional full bath, with tile floors, and shower tub combination. Head down the stairs to the ready to finish basement area, boasting 1040 square feet, an interior and exterior entrance, and already plumbed out for a third full bath! This space could be made into additional bedrooms, an extra family space, or a full functional mother in law suite. Heading outside, the yard has a gentle topography and is ideal for pets or play. Plenty of space on almost a full acre, and with no HOA no need for expensive fees! If you are looking for something that is ready NOW, look no further, this house is truly a must see!
Zillow last checked: 8 hours ago
Listing updated: October 03, 2024 at 01:29pm
Listed by:
Cliff Powell 864-985-2353,
Powell Real Estate
Bought with:
Angela Johnston, 133894
Keller Williams Seneca
Source: WUMLS,MLS#: 20250831 Originating MLS: Western Upstate Association of Realtors
Originating MLS: Western Upstate Association of Realtors
Facts & features
Interior
Bedrooms & bathrooms
- Bedrooms: 3
- Bathrooms: 2
- Full bathrooms: 2
- Main level bathrooms: 2
- Main level bedrooms: 3
Heating
- Heat Pump
Cooling
- Heat Pump
Appliances
- Included: Dishwasher, Electric Oven, Electric Range, Electric Water Heater, Microwave
- Laundry: Washer Hookup, Electric Dryer Hookup
Features
- Cathedral Ceiling(s), Granite Counters, High Ceilings, Bath in Primary Bedroom, Main Level Primary, Smooth Ceilings, Shower Only, Separate Shower, Walk-In Closet(s), Walk-In Shower, Breakfast Area, In-Law Floorplan, Workshop
- Flooring: Ceramic Tile, Vinyl
- Windows: Vinyl
- Basement: Daylight,Interior Entry,Other,Partially Finished,See Remarks,Unfinished,Walk-Out Access
Interior area
- Total structure area: 2,080
- Total interior livable area: 1,040 sqft
- Finished area above ground: 1,040
- Finished area below ground: 1,040
Property
Parking
- Parking features: None, Driveway
Accessibility
- Accessibility features: Low Threshold Shower
Features
- Levels: Two
- Stories: 2
- Patio & porch: Front Porch, Patio
- Exterior features: Porch, Patio
Lot
- Size: 0.92 Acres
- Features: Level, Outside City Limits, Subdivision, Sloped, Trees
Details
- Additional parcels included: 1200101029
- Parcel number: 1200101028
Construction
Type & style
- Home type: SingleFamily
- Architectural style: Craftsman
- Property subtype: Single Family Residence
Materials
- Vinyl Siding
- Foundation: Basement
- Roof: Architectural,Shingle
Condition
- New Construction,Never Occupied
- New construction: Yes
- Year built: 2022
Details
- Builder name: Mre Construction
Utilities & green energy
- Sewer: Septic Tank
- Water: Public
Community & neighborhood
Community
- Community features: Short Term Rental Allowed
Location
- Region: Walhalla
- Subdivision: Forest Acres
HOA & financial
HOA
- Has HOA: No
Other
Other facts
- Listing agreement: Exclusive Right To Sell
- Listing terms: USDA Loan
Price history
| Date | Event | Price |
|---|---|---|
| 10/5/2023 | Sold | $245,000-5.7%$236/sqft |
Source: | ||
| 8/18/2023 | Contingent | $259,900$250/sqft |
Source: | ||
| 6/15/2023 | Price change | $259,900-7%$250/sqft |
Source: | ||
| 5/18/2023 | Listed for sale | $279,400$269/sqft |
Source: | ||
| 5/10/2023 | Contingent | $279,400$269/sqft |
Source: | ||
Public tax history
| Year | Property taxes | Tax assessment |
|---|---|---|
| 2021 | -- | -- |
| 2020 | -- | $5,290 |
| 2019 | -- | $5,290 |
Find assessor info on the county website
Neighborhood: 29691
Nearby schools
GreatSchools rating
- 5/10Walhalla Elementary SchoolGrades: PK-5Distance: 2.3 mi
- 7/10Walhalla Middle SchoolGrades: 6-8Distance: 1.4 mi
- 5/10Walhalla High SchoolGrades: 9-12Distance: 1.2 mi
Schools provided by the listing agent
- Elementary: Walhalla Elem
- Middle: Walhalla Middle
- High: Walhalla High
Source: WUMLS. This data may not be complete. We recommend contacting the local school district to confirm school assignments for this home.

Get pre-qualified for a loan
At Zillow Home Loans, we can pre-qualify you in as little as 5 minutes with no impact to your credit score.An equal housing lender. NMLS #10287.

