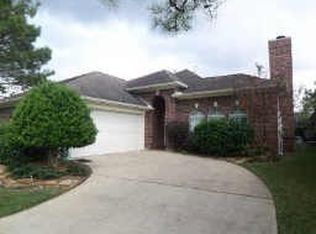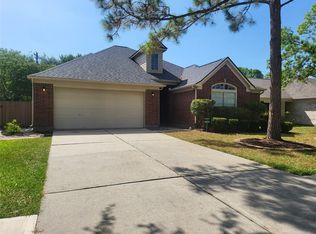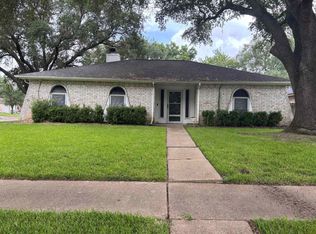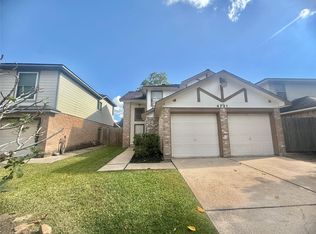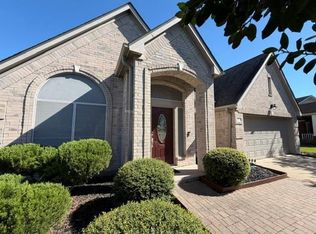One of Friendswood's most beloved gated communities, Parkwood Village offers charming red brick patio homes sited on smaller, more manageable lots, but this rare gem actually has some yard space to use and enjoy! You'll love the private location away from busy streets and commercial businesses, abundant natural light from the insulated Window World windows, high ceilings, the view of the gorgeous side yard, a covered patio, and the traditional atrium off the kitchen. There's space in the kitchen for a casual dining area, you get a formal dining room, and a large living room with access to the yard. There are three bedrooms or you could use the middle room as a study. It does have a closet and access to the side yard and patio. You could move right in or remodel to your tastes. The location within the community, the excellent outdoor space, and the flexible floor plan make this one a winner worth putting your personal touches on. FISD schools. It's quiet and private and ready for you!
For sale
$399,900
417 Forest Pines Ct, Friendswood, TX 77546
3beds
2,054sqft
Est.:
Single Family Residence
Built in 1996
5,000.69 Square Feet Lot
$391,900 Zestimate®
$195/sqft
$142/mo HOA
What's special
Yard spaceHigh ceilingsPrivate locationFormal dining roomAbundant natural lightInsulated window world windowsCovered patio
- 151 days |
- 280 |
- 6 |
Zillow last checked: 8 hours ago
Listing updated: September 20, 2025 at 04:06am
Listed by:
Ruth Ann Manison TREC #0475280 713-882-4655,
Prince Properties, LLC
Source: HAR,MLS#: 35111830
Tour with a local agent
Facts & features
Interior
Bedrooms & bathrooms
- Bedrooms: 3
- Bathrooms: 2
- Full bathrooms: 2
Rooms
- Room types: Family Room, Utility Room
Primary bathroom
- Features: Full Secondary Bathroom Down, Primary Bath: Double Sinks, Primary Bath: Jetted Tub, Primary Bath: Separate Shower, Secondary Bath(s): Shower Only, Vanity Area
Kitchen
- Features: Island w/ Cooktop, Pantry, Soft Closing Cabinets, Soft Closing Drawers
Heating
- Natural Gas
Cooling
- Ceiling Fan(s), Electric
Appliances
- Included: Disposal, Dryer, Refrigerator, Washer, Electric Oven, Microwave, Electric Cooktop, Dishwasher
- Laundry: Electric Dryer Hookup, Gas Dryer Hookup, Washer Hookup
Features
- Crown Molding, Formal Entry/Foyer, High Ceilings, Prewired for Alarm System, All Bedrooms Down, En-Suite Bath, Primary Bed - 1st Floor, Split Plan, Walk-In Closet(s)
- Flooring: Laminate, Tile
- Windows: Insulated/Low-E windows, Window Coverings
- Number of fireplaces: 1
- Fireplace features: Gas, Gas Log
Interior area
- Total structure area: 2,054
- Total interior livable area: 2,054 sqft
Property
Parking
- Total spaces: 2
- Parking features: Electric Gate, Attached, Garage Door Opener
- Attached garage spaces: 2
Features
- Stories: 1
- Patio & porch: Covered, Patio/Deck
- Exterior features: Side Yard, Sprinkler System
- Has spa: Yes
- Fencing: Back Yard
Lot
- Size: 5,000.69 Square Feet
- Features: Build Line Restricted, Patio Lot, Subdivided, 0 Up To 1/4 Acre
Details
- Additional structures: Shed(s)
- Parcel number: 563300030021000
Construction
Type & style
- Home type: SingleFamily
- Architectural style: Traditional
- Property subtype: Single Family Residence
Materials
- Brick, Cement Siding
- Foundation: Slab
- Roof: Composition
Condition
- New construction: No
- Year built: 1996
Utilities & green energy
- Sewer: Public Sewer
- Water: Public
Green energy
- Energy efficient items: Thermostat
Community & HOA
Community
- Security: Prewired for Alarm System
- Subdivision: Parkwood Village Sub 95
HOA
- Has HOA: Yes
- Amenities included: Controlled Access, Pond, Trail(s)
- HOA fee: $425 quarterly
Location
- Region: Friendswood
Financial & listing details
- Price per square foot: $195/sqft
- Tax assessed value: $429,040
- Annual tax amount: $7,483
- Date on market: 7/12/2025
- Listing terms: Cash,Conventional,FHA,VA Loan
- Exclusions: Potted Plants, Yard Art & Fountain
- Ownership: Full Ownership
- Road surface type: Concrete, Curbs, Gutters
Estimated market value
$391,900
$372,000 - $411,000
$3,174/mo
Price history
Price history
| Date | Event | Price |
|---|---|---|
| 7/12/2025 | Listed for sale | $399,900$195/sqft |
Source: | ||
Public tax history
Public tax history
| Year | Property taxes | Tax assessment |
|---|---|---|
| 2024 | $1,337 -1.2% | $374,207 +10% |
| 2023 | $1,353 +0% | $340,188 +10% |
| 2022 | $1,353 +0% | $309,262 +10% |
Find assessor info on the county website
BuyAbility℠ payment
Est. payment
$2,705/mo
Principal & interest
$1943
Property taxes
$480
Other costs
$282
Climate risks
Neighborhood: 77546
Nearby schools
GreatSchools rating
- 10/10C W Cline Elementary SchoolGrades: PK-3Distance: 0.8 mi
- 9/10Friendswood J High SchoolGrades: 6-8Distance: 1.3 mi
- 8/10Friendswood High SchoolGrades: 9-12Distance: 1.7 mi
Schools provided by the listing agent
- Elementary: Cline Elementary School
- Middle: Friendswood Junior High School
- High: Friendswood High School
Source: HAR. This data may not be complete. We recommend contacting the local school district to confirm school assignments for this home.
- Loading
- Loading
