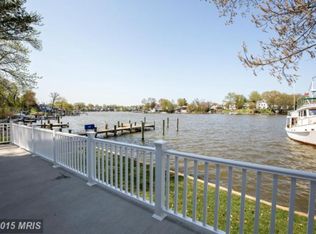3-4 bedroom open floor plan custom contemporary built in 2005 and located in a water privileged community. 1st & 2nd floors are hardwood flooring and 9 foot ceilings; 1st floor includes entrance foyer, powder room, large dining area, kitchen with stainless appliances, Silestone counters & breakfast bar with 42" white cabinetry, and living room that includes pellet stove and ceiling fan; 2nd floor has laundry room, 8 x 9 main bath; 20 x 29 master bedroom suite w/ sitting room and 10 x 10 master bath w/ whirlpool tub; other bedrooms are 10 x 14 & 9-6 x 11-6 (MBR suite can be divided into two master bedrooms, 16 x 20 and 13 x 20 ), All BRs and sitting room include ceiling fans; Lighted attic is floored and shelved w/ attic fan and R-41 insulation; Basement has water driven back-up sump pump and is completely finished w/ 8 foot ceilings, office area, family room w/ ceiling fan, full bath and 12 x 16 hobby room w/sink, counters & 220v electrical service; Recessed lighting, and crown & chair rail molding through all 3 floors; Next Day Blinds window treatments on all 1st & 2nd floor windows; 16 x 30 Three season sun room pre wired for sound and CATV, includes under counter refrigerator, 8ft oak bar, skylights and ceiling fans, 16 x 30 Custom concrete patio w/ lighted 10 x 16 cedar pergola, Lighted 12 x 16 Amish shed w/ 20 amp electrical service; Dual zone HVAC systems; Thompson Creek widows, Gutter Helmet gutter guards, Easy Water water conditioner, 1 year old energy smart 50 gallon water heater; Roof is 40 year architectural shingle w/ Ice-water shield membrane; 400 amp electrical service w/ generator backup capacity of critical utility circuits, alarm system; Heated 2 car garage; Stone paver driveway and walkways, professional landscape and hardscape on wooded lot w/ mature trees and shrubbery; Back yard fire pit and PVC fencing.
This property is off market, which means it's not currently listed for sale or rent on Zillow. This may be different from what's available on other websites or public sources.
