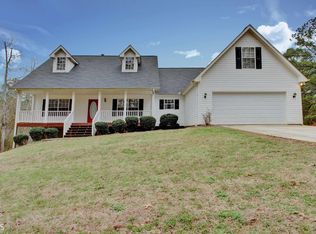Closed
$545,000
417 Harper Rd, McDonough, GA 30252
5beds
3,540sqft
Single Family Residence
Built in 2000
4.15 Acres Lot
$532,800 Zestimate®
$154/sqft
$3,031 Estimated rent
Home value
$532,800
$480,000 - $597,000
$3,031/mo
Zestimate® history
Loading...
Owner options
Explore your selling options
What's special
Sellers are motivated! Prepare to be awestruck by this stunning home nestled within the coveted Union Grove School District, boasting an expansive 4,040 square feet of luxurious living space on over 4 private wooded acres. This remarkable residence features 5 spacious bedrooms and 3 full baths plus a half bath, including a breathtaking main floor ensuite complete with its own fireplace, a beautiful private bath with a soaker tub, and the large walk-in closet features two cedar closets! The finished daylight basement offers endless possibilities as a teen suite or in-law apartment, while the cozy family room invites you to unwind by the fireplace. With three additional bedrooms on the second level-including a bonus room-and an exquisite kitchen adorned with granite counters and stainless steel appliances, this home is truly a sanctuary for families seeking comfort and elegance. Step outside onto your patio off the kitchen to savor peaceful mornings and serene evenings surrounded by nature-this is more than just a house; it's your dream home come to life!
Zillow last checked: 8 hours ago
Listing updated: June 24, 2025 at 05:57am
Listed by:
Jacob Alfano 781-901-0430,
Keller Williams Realty Atl. Partners
Bought with:
Scott Davidson, 352659
Keller Williams Realty Atl. Partners
Source: GAMLS,MLS#: 10469547
Facts & features
Interior
Bedrooms & bathrooms
- Bedrooms: 5
- Bathrooms: 4
- Full bathrooms: 3
- 1/2 bathrooms: 1
- Main level bathrooms: 1
- Main level bedrooms: 1
Dining room
- Features: Separate Room
Kitchen
- Features: Breakfast Area, Breakfast Bar, Solid Surface Counters
Heating
- Central, Forced Air, Natural Gas
Cooling
- Ceiling Fan(s), Central Air, Electric, Zoned
Appliances
- Included: Dishwasher, Disposal, Gas Water Heater, Microwave, Oven/Range (Combo), Stainless Steel Appliance(s)
- Laundry: In Kitchen, Mud Room
Features
- Double Vanity, Master On Main Level, Other, Separate Shower, Soaking Tub, Tile Bath, Vaulted Ceiling(s), Walk-In Closet(s)
- Flooring: Carpet, Hardwood, Tile
- Basement: Bath Finished,Exterior Entry,Finished,Interior Entry
- Number of fireplaces: 2
- Fireplace features: Factory Built, Family Room, Gas Starter, Master Bedroom
Interior area
- Total structure area: 3,540
- Total interior livable area: 3,540 sqft
- Finished area above ground: 2,540
- Finished area below ground: 1,000
Property
Parking
- Total spaces: 6
- Parking features: Attached, Garage, Garage Door Opener, Kitchen Level, Off Street, Side/Rear Entrance
- Has attached garage: Yes
Features
- Levels: One and One Half
- Stories: 1
- Patio & porch: Deck, Patio, Porch
- Has private pool: Yes
- Pool features: In Ground
Lot
- Size: 4.15 Acres
- Features: Private
- Residential vegetation: Wooded
Details
- Parcel number: 13701006019
Construction
Type & style
- Home type: SingleFamily
- Architectural style: Craftsman
- Property subtype: Single Family Residence
Materials
- Brick
- Foundation: Block
- Roof: Composition
Condition
- Resale
- New construction: No
- Year built: 2000
Utilities & green energy
- Electric: 220 Volts
- Sewer: Septic Tank
- Water: Public
- Utilities for property: Cable Available, Electricity Available, High Speed Internet, Natural Gas Available, Sewer Available, Sewer Connected, Water Available
Community & neighborhood
Community
- Community features: None
Location
- Region: Mcdonough
- Subdivision: None
Other
Other facts
- Listing agreement: Exclusive Right To Sell
- Listing terms: Cash,Conventional,FHA,USDA Loan,VA Loan
Price history
| Date | Event | Price |
|---|---|---|
| 6/20/2025 | Sold | $545,000-5.2%$154/sqft |
Source: | ||
| 5/23/2025 | Pending sale | $574,999$162/sqft |
Source: | ||
| 5/10/2025 | Price change | $574,999-1.7%$162/sqft |
Source: | ||
| 4/28/2025 | Price change | $584,999-2.5%$165/sqft |
Source: | ||
| 4/11/2025 | Listed for sale | $599,999$169/sqft |
Source: | ||
Public tax history
| Year | Property taxes | Tax assessment |
|---|---|---|
| 2024 | $5,922 +8.4% | $213,440 +1.8% |
| 2023 | $5,465 +5.9% | $209,640 +19.5% |
| 2022 | $5,162 +12.2% | $175,440 +15.7% |
Find assessor info on the county website
Neighborhood: 30252
Nearby schools
GreatSchools rating
- 6/10Timber Ridge Elementary SchoolGrades: PK-5Distance: 0.7 mi
- 6/10Union Grove Middle SchoolGrades: 6-8Distance: 3.2 mi
- 7/10Union Grove High SchoolGrades: 9-12Distance: 3.5 mi
Schools provided by the listing agent
- Elementary: Timber Ridge
- Middle: Union Grove
- High: Union Grove
Source: GAMLS. This data may not be complete. We recommend contacting the local school district to confirm school assignments for this home.
Get a cash offer in 3 minutes
Find out how much your home could sell for in as little as 3 minutes with a no-obligation cash offer.
Estimated market value
$532,800
