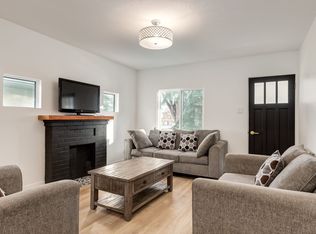Welcome to this Gorgeous sweet Home, boasting total living space of 2,280 Sq feet, while 1,187 Sq ft Main/ 1,093 Sq ft Down. Once inside, head into the spacious & bright living & dining rooms w/ vaulted ceilings & through to the large kitchen, complete with granite countertops, stainless steel appliances, island & butlers' station; entertain here or transform the sitting area into a breakfast nook for casual meals. The bedroom wing is private & features an inviting master suite with hardwood floors, complete with double closets, a spa-like ensuite with double sinks and oversized glass shower, as well as a walk in closet. A powder room and well-sized 2nd bedroom round out the main floor. Custom blinds throughout. Enjoy access to the sunny southwest deck from french doors in the master bedroom and kitchen. The lower level is fully developed & provides a great space for family time or entertaining, with a huge family room, bar and a 3rd bedroom & full bathroom.
**Please note that the garage is not part of the rental.
Unbeatable location, convenient access to shopping, and all the amenities like public library, Recreation Center, multi great elementary and High Schools for Choices, major routes of public transit.
If interested, please advise number of tenants, date of move-in, size and number of pets if applicable, For all viewing requests. Thanks for browsing our rental ad.
The ad will be deleted as soon as it's rented, so, if you still see the ad, which means it is still available.
House for rent
C$2,600/mo
417 Harvest Lake Dr NE, Calgary, AB T3K 4B9
3beds
2,280sqft
Price may not include required fees and charges.
Single family residence
Available now
Cats, small dogs OK
Central air
In unit laundry
Off street parking
Forced air
What's special
Vaulted ceilingsLarge kitchenGranite countertopsStainless steel appliancesInviting master suiteHardwood floorsSpa-like ensuite
- 15 days
- on Zillow |
- -- |
- -- |
Travel times
Looking to buy when your lease ends?
See how you can grow your down payment with up to a 6% match & 4.15% APY.
Facts & features
Interior
Bedrooms & bathrooms
- Bedrooms: 3
- Bathrooms: 2
- Full bathrooms: 2
Heating
- Forced Air
Cooling
- Central Air
Appliances
- Included: Dishwasher, Dryer, Oven, Refrigerator, Washer
- Laundry: In Unit
Features
- Walk In Closet
- Flooring: Carpet, Tile
Interior area
- Total interior livable area: 2,280 sqft
Property
Parking
- Parking features: Off Street
- Details: Contact manager
Features
- Exterior features: Heating system: Forced Air, Walk In Closet
Construction
Type & style
- Home type: SingleFamily
- Property subtype: Single Family Residence
Community & HOA
Location
- Region: Calgary
Financial & listing details
- Lease term: 1 Year
Price history
| Date | Event | Price |
|---|---|---|
| 7/25/2025 | Listed for rent | C$2,600C$1/sqft |
Source: Zillow Rentals | ||
![[object Object]](https://photos.zillowstatic.com/fp/356b55cea64251d7766a3ffdb130c27f-p_i.jpg)
