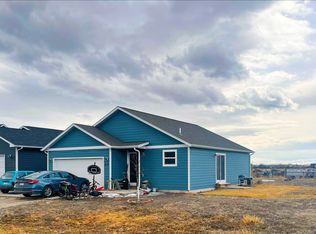Closed
Price Unknown
417 I St, Townsend, MT 59644
3beds
1,502sqft
Single Family Residence
Built in 2024
6,969.6 Square Feet Lot
$396,000 Zestimate®
$--/sqft
$3,108 Estimated rent
Home value
$396,000
Estimated sales range
Not available
$3,108/mo
Zestimate® history
Loading...
Owner options
Explore your selling options
What's special
Step into this beautifully built 2024 ranch-style home in Townsend, offering 3 beds, 2 baths, and 1,502 sq. ft. of stylish comfort. The open floorplan showcases vaulted ceilings, big windows, and easy-care laminate plank floors throughout. The kitchen shines with a wood island, solid surface counters, tile backsplash, and stainless appliances—perfect for everyday living or entertaining. The spacious primary suite includes a walk-in closet and private bath with dual sinks. Stay cozy year-round with a forced-air furnace and A/C. Enjoy the convenience of a dedicated mechanical room and a fully insulated 2-car garage. Outside, relax on covered front and back patios, admire the new sod, and let pets or kids play safely in the fully fenced backyard. Tucked at the quiet end of a street within city limits, you're close to shops, schools, and recreation. This move-in ready gem blends modern design with Montana charm—schedule your showing today!
Zillow last checked: 8 hours ago
Listing updated: November 25, 2025 at 04:01pm
Listed by:
Jeannie Steele 406-949-0954,
eXp Realty - Helena
Bought with:
Jeannie Steele, RRE-BRO-LIC-61168
eXp Realty - Helena
Source: MRMLS,MLS#: 30052483
Facts & features
Interior
Bedrooms & bathrooms
- Bedrooms: 3
- Bathrooms: 2
- Full bathrooms: 2
Heating
- Forced Air, Propane
Cooling
- Central Air
Appliances
- Included: Dishwasher, Microwave, Range, Refrigerator
- Laundry: Washer Hookup
Features
- Open Floorplan, Vaulted Ceiling(s), Walk-In Closet(s)
- Basement: Crawl Space
- Has fireplace: No
Interior area
- Total interior livable area: 1,502 sqft
- Finished area below ground: 0
Property
Parking
- Total spaces: 2
- Parking features: Garage - Attached
- Attached garage spaces: 2
Features
- Levels: One
- Stories: 1
- Patio & porch: Patio
- Exterior features: Propane Tank - Leased
- Fencing: Vinyl
- Has view: Yes
- View description: Mountain(s), Residential
Lot
- Size: 6,969 sqft
- Features: Landscaped, Level
- Topography: Level
Details
- Parcel number: 43149505201490000
- Zoning: Residential
- Zoning description: R2
- Special conditions: Standard
Construction
Type & style
- Home type: SingleFamily
- Architectural style: Ranch
- Property subtype: Single Family Residence
Materials
- Foundation: Poured
- Roof: Composition
Condition
- New construction: No
- Year built: 2024
Utilities & green energy
- Sewer: Public Sewer
- Water: Public
- Utilities for property: Electricity Connected, Propane
Community & neighborhood
Location
- Region: Townsend
- Subdivision: Bdds Llc Add
Other
Other facts
- Listing agreement: Exclusive Right To Sell
- Listing terms: Cash,Conventional
- Road surface type: Asphalt
Price history
| Date | Event | Price |
|---|---|---|
| 10/9/2025 | Sold | -- |
Source: | ||
| 8/14/2025 | Price change | $395,000-4.8%$263/sqft |
Source: | ||
| 6/21/2025 | Listed for sale | $415,000-2.4%$276/sqft |
Source: | ||
| 6/16/2025 | Listing removed | $425,320$283/sqft |
Source: | ||
| 5/8/2025 | Price change | $425,320-2%$283/sqft |
Source: | ||
Public tax history
| Year | Property taxes | Tax assessment |
|---|---|---|
| 2024 | $330 | $46,501 |
| 2023 | $330 +46.1% | $46,501 +71.5% |
| 2022 | $226 +1.3% | $27,122 |
Find assessor info on the county website
Neighborhood: 59644
Nearby schools
GreatSchools rating
- 6/10Cecelia Hazelton SchoolGrades: PK-6Distance: 0.8 mi
- 5/10Townsend 7-8Grades: 7-8Distance: 0.8 mi
- 6/10Broadwater High SchoolGrades: 9-12Distance: 0.8 mi
Schools provided by the listing agent
- District: District No. 1
Source: MRMLS. This data may not be complete. We recommend contacting the local school district to confirm school assignments for this home.
