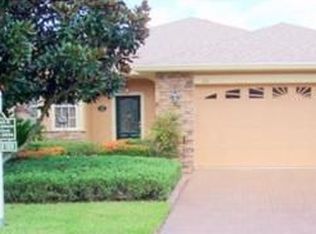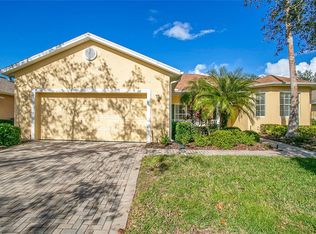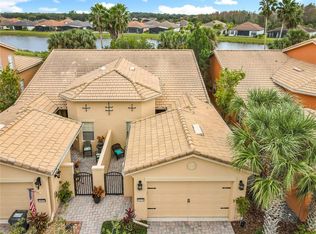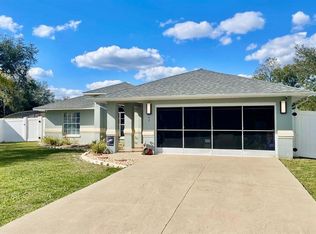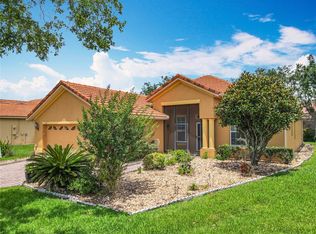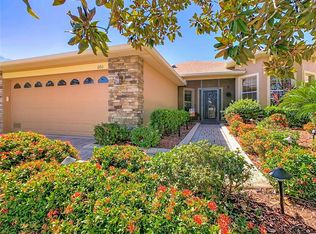HOME BACK ON MARKET.....****HUGE PRICE REDUCTION OWNER SAYS SELL IT WITHIN THE NEXT 30 DAYS****GOLF COURSE HOME.... SAVOY MODEL 3 bedrooms 2 baths in SOLIVITA – UNBELIVABLE PRICE OF $324,900 FOR 2728 SQ FEET OF LIVING SPACE. THE NEW GREAT ROOM IS PERFECT FOR THE ULTIMATE GAME ROOM, PLENTY OF ROOM FOR A POOL TABLE AND CARD TABLE.... THIS HOME IS READY FOR YOUR DECORATING AND FINAL TOUCHES It's the best buy for an Executive home in Solivita it's under $120 per sq foot but owner has to sell OVERVIEW : Nestled on a corner lot with GOLF COURSE and preserve views, this 3-bedroom, 2-bath home with oversized 2 car garage with room for golf cart. The expansive 4-seasons lanai (587 sq ft) with dedicated mini-split AC provides the perfect spot for year-round relaxation and entertaining. KEY FEATURES: 3 bedrooms, 2 bathrooms 2,700+ square feet of living space 587 sq ft, air-conditioned 4-seasons lanai, Corner lot on golf course and pond and wooded preserves views, Front porch overlooking pond and community pool within short distance to the Marketplace downtown, Oversized 2-car garage plus golf cart space, Half-circle paver driveway with side-entry garage UNIQUE FLOORPLAN: 20’ high entrance foyer with dormer window creating an impressive welcome, Extra-large 14'x12' and 14'x14' secondary bedrooms connected by a Jack-and-Jill bath, 25’ × 19’ great room accommodates living and formal dining areas, Kitchen featuring solid-surface countertops, wood cabinets, breakfast nook, counter-bar for stools, and 2 pantries, Spacious laundry room with attached linen closet, Primary suite with dedicated sitting area for office, reading, or hobbies area, Primary bath with dual vanities, garden soaker tub, walk-in shower, private toilet, and two walk-in closets RECENT UPGRADES Roof replaced in 2016, HVAC system upgraded in 2020, Exterior painted in 2019, Outdoor & Community Living: Enjoy Florida sunsets on your front porch or stroll to one of 14 community pools just steps from your door. Solivita’s active lifestyle amenities include golf, fitness centers, clubs, and year-round social events. Schedule Your Showing: This is possibly the best deal in Solivita. Act now to secure exceptional value and a home built for entertaining and comfortable retirement living. Contact us today to book your private tour!
For sale
$324,900
417 Lake Butler Dr, Poinciana, FL 34759
3beds
2,728sqft
Est.:
Single Family Residence
Built in 2001
9,422 Square Feet Lot
$-- Zestimate®
$119/sqft
$404/mo HOA
What's special
Spacious laundry roomFront porch overlooking pondJack-and-jill bathGarden soaker tubKitchen featuring solid-surface countertopsWalk-in showerExtra-large secondary bedrooms
- 202 days |
- 404 |
- 14 |
Zillow last checked: 8 hours ago
Listing updated: October 16, 2025 at 09:43am
Listing Provided by:
Al Alvarez 727-464-9137,
CHARLES RUTENBERG REALTY INC 727-538-9200
Source: Stellar MLS,MLS#: TB8346674 Originating MLS: Suncoast Tampa
Originating MLS: Suncoast Tampa

Tour with a local agent
Facts & features
Interior
Bedrooms & bathrooms
- Bedrooms: 3
- Bathrooms: 2
- Full bathrooms: 2
Rooms
- Room types: Bonus Room, Breakfast Room Separate, Great Room
Primary bedroom
- Features: Ceiling Fan(s), Dual Closets
- Level: First
- Area: 252 Square Feet
- Dimensions: 14x18
Bedroom 2
- Features: Ceiling Fan(s), Built-in Closet
- Level: First
- Area: 168 Square Feet
- Dimensions: 14x12
Bedroom 3
- Features: Ceiling Fan(s), Built-in Closet
- Level: First
- Area: 196 Square Feet
- Dimensions: 14x14
Primary bathroom
- Features: Garden Bath
- Level: First
- Area: 156 Square Feet
- Dimensions: 12x13
Bathroom 2
- Features: Jack & Jill Bathroom, Linen Closet
- Level: First
Balcony porch lanai
- Features: Ceiling Fan(s)
- Level: First
- Area: 180 Square Feet
- Dimensions: 30x6
Bonus room
- Features: Ceiling Fan(s), No Closet
- Level: First
- Area: 598 Square Feet
- Dimensions: 26x23
Den
- Features: No Closet
- Level: First
- Area: 120 Square Feet
- Dimensions: 12x10
Great room
- Features: Ceiling Fan(s)
- Level: First
- Area: 475 Square Feet
- Dimensions: 25x19
Kitchen
- Features: Breakfast Bar
- Level: First
- Area: 234 Square Feet
- Dimensions: 13x18
Heating
- Central, Heat Pump
Cooling
- Central Air, Ductless
Appliances
- Included: Dishwasher, Disposal, Dryer, Electric Water Heater, Range, Refrigerator, Washer
- Laundry: Laundry Room
Features
- Ceiling Fan(s), Living Room/Dining Room Combo, Open Floorplan, Solid Surface Counters, Solid Wood Cabinets, Walk-In Closet(s)
- Flooring: Carpet, Ceramic Tile
- Windows: Blinds, Window Treatments
- Has fireplace: No
Interior area
- Total structure area: 3,543
- Total interior livable area: 2,728 sqft
Video & virtual tour
Property
Parking
- Total spaces: 2
- Parking features: Garage Door Opener, Garage Faces Side, Oversized
- Attached garage spaces: 2
- Details: Garage Dimensions: 20x20
Features
- Levels: One
- Stories: 1
- Patio & porch: Front Porch
- Exterior features: Irrigation System, Private Mailbox
- Has view: Yes
- View description: Golf Course, Water, Pond
- Has water view: Yes
- Water view: Water,Pond
Lot
- Size: 9,422 Square Feet
- Features: Corner Lot, Level
- Residential vegetation: Mature Landscaping, Trees/Landscaped
Details
- Parcel number: 282714933541000670
- Special conditions: None
Construction
Type & style
- Home type: SingleFamily
- Architectural style: Florida,Mediterranean
- Property subtype: Single Family Residence
Materials
- Block, Stucco
- Foundation: Block, Slab
- Roof: Shingle
Condition
- Completed
- New construction: No
- Year built: 2001
Details
- Builder model: Savoy
- Builder name: AV Homes
Utilities & green energy
- Sewer: Public Sewer
- Water: Public
- Utilities for property: Cable Connected, Electricity Connected, Fire Hydrant, Sewer Connected, Street Lights, Underground Utilities
Community & HOA
Community
- Features: Buyer Approval Required, Clubhouse, Deed Restrictions, Dog Park, Fitness Center, Gated Community - Guard, Golf Carts OK, Golf, Irrigation-Reclaimed Water, Playground, Pool, Restaurant, Sidewalks, Special Community Restrictions, Tennis Court(s)
- Senior community: Yes
- Subdivision: SOLIVITA PH 01
HOA
- Has HOA: Yes
- Amenities included: Clubhouse, Fence Restrictions, Fitness Center, Gated, Golf Course, Lobby Key Required, Park, Pickleball Court(s), Playground, Pool, Recreation Facilities, Security, Shuffleboard Court, Spa/Hot Tub, Tennis Court(s), Trail(s)
- Services included: 24-Hour Guard, Cable TV, Community Pool, Internet, Maintenance Grounds, Pool Maintenance, Private Road, Recreational Facilities, Security, Sewer, Trash
- HOA fee: $404 monthly
- HOA name: Rudy Bautista
- HOA phone: 863-701-2969
- Pet fee: $0 monthly
Location
- Region: Poinciana
Financial & listing details
- Price per square foot: $119/sqft
- Tax assessed value: $280,394
- Annual tax amount: $5,062
- Date on market: 2/5/2025
- Cumulative days on market: 192 days
- Listing terms: Cash,Conventional,FHA,VA Loan
- Ownership: Fee Simple
- Total actual rent: 0
- Electric utility on property: Yes
- Road surface type: Asphalt
Estimated market value
Not available
Estimated sales range
Not available
$2,215/mo
Price history
Price history
| Date | Event | Price |
|---|---|---|
| 12/13/2025 | Listed for rent | $2,400$1/sqft |
Source: Stellar MLS #TB8456355 Report a problem | ||
| 10/16/2025 | Listed for sale | $324,900$119/sqft |
Source: | ||
| 8/25/2025 | Pending sale | $324,900$119/sqft |
Source: | ||
| 8/13/2025 | Price change | $324,900-3%$119/sqft |
Source: | ||
| 6/4/2025 | Listed for sale | $334,900$123/sqft |
Source: | ||
Public tax history
Public tax history
| Year | Property taxes | Tax assessment |
|---|---|---|
| 2024 | $3,640 -9.5% | $280,394 -8.4% |
| 2023 | $4,024 +27.4% | $306,147 +40.3% |
| 2022 | $3,158 +14.9% | $218,233 +10% |
Find assessor info on the county website
BuyAbility℠ payment
Est. payment
$2,495/mo
Principal & interest
$1560
Property taxes
$417
Other costs
$518
Climate risks
Neighborhood: 34759
Nearby schools
GreatSchools rating
- 1/10Palmetto Elementary SchoolGrades: PK-5Distance: 1 mi
- 3/10Lake Marion Creek Elementary SchoolGrades: 6-8Distance: 4.4 mi
- 3/10Haines City Senior High SchoolGrades: PK,9-12Distance: 8.3 mi
- Loading
- Loading
