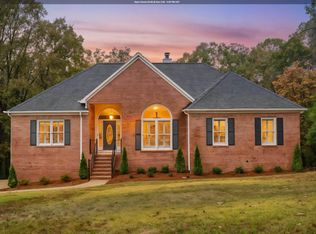Sold for $449,000
$449,000
417 Liberty Ridge Rd, Chelsea, AL 35043
4beds
5,010sqft
Single Family Residence
Built in 1995
2.25 Acres Lot
$458,500 Zestimate®
$90/sqft
$4,219 Estimated rent
Home value
$458,500
$353,000 - $596,000
$4,219/mo
Zestimate® history
Loading...
Owner options
Explore your selling options
What's special
Charming and spacious home in Chelsea with a MASSIVE finished basement can be yours to customize as you desire! This home has an enormous amount of storage throughout and can accomodate one level living. Main level features the primary bedroom and bath, 2 additional bedrooms, full bath, kitchen, dining room, den, sunroom, half bath, and laundry room. The massive finished basement is a must see at 2500+/- square feet and offers endless possibilities. The basement comes complete with a half kitchen, bedroom, full bath, exercise room, bonus room, den, and TONS of storage area. There are also decks on both levels for plenty of entertaining and relaxation. Parking is on the main level and the backyard is absolutely stunning at just over 2 acres. Super quiet area and zoned for Forest Oaks elementary and Chelsea schools. Convenient to I-65 and Hwy 280. Feel free to update this home or live RETRO! This home can be your canvas! Schedule your showing today!
Zillow last checked: 8 hours ago
Listing updated: February 04, 2025 at 05:26am
Listed by:
Aliece Dice 205-873-9882,
Keller Williams Realty Vestavia
Bought with:
Rodrigo Cisneros
BluePrint Realty Company
Source: GALMLS,MLS#: 21406592
Facts & features
Interior
Bedrooms & bathrooms
- Bedrooms: 4
- Bathrooms: 4
- Full bathrooms: 3
- 1/2 bathrooms: 1
Primary bedroom
- Level: First
Bedroom 1
- Level: First
Bedroom 2
- Level: First
Bedroom 3
- Level: Basement
Primary bathroom
- Level: First
Bathroom 1
- Level: Basement
Dining room
- Level: First
Family room
- Level: First
Kitchen
- Features: Laminate Counters
- Level: First
Basement
- Area: 2462
Office
- Level: Basement
Heating
- Central
Cooling
- Central Air
Appliances
- Included: Dishwasher, Microwave, Electric Oven, Refrigerator, Stove-Electric, Gas Water Heater
- Laundry: Electric Dryer Hookup, Washer Hookup, Main Level, Laundry Room, Yes
Features
- High Ceilings, Crown Molding, Smooth Ceilings, Soaking Tub, Separate Shower, Walk-In Closet(s)
- Flooring: Carpet, Concrete, Tile
- Basement: Full,Partially Finished,Daylight,Concrete
- Attic: Walk-up,Yes
- Number of fireplaces: 2
- Fireplace features: Gas Log, Family Room, Recreation Room, Gas
Interior area
- Total interior livable area: 5,010 sqft
- Finished area above ground: 2,548
- Finished area below ground: 2,462
Property
Parking
- Total spaces: 2
- Parking features: Parking (MLVL), Garage Faces Side
- Garage spaces: 2
Features
- Levels: One
- Stories: 1
- Patio & porch: Covered, Patio, Covered (DECK), Open (DECK), Deck
- Exterior features: Sprinkler System
- Pool features: None
- Has spa: Yes
- Spa features: Bath
- Has view: Yes
- View description: None
- Waterfront features: No
Lot
- Size: 2.25 Acres
Details
- Additional structures: Workshop
- Parcel number: 097350004003.026
- Special conditions: N/A
Construction
Type & style
- Home type: SingleFamily
- Property subtype: Single Family Residence
Materials
- Brick
- Foundation: Basement
Condition
- Fixer
- Year built: 1995
Utilities & green energy
- Sewer: Septic Tank
- Water: Public
- Utilities for property: Underground Utilities
Community & neighborhood
Security
- Security features: Security System
Location
- Region: Chelsea
- Subdivision: Countryside
Other
Other facts
- Price range: $449K - $449K
Price history
| Date | Event | Price |
|---|---|---|
| 1/31/2025 | Sold | $449,000-6.3%$90/sqft |
Source: | ||
| 1/13/2025 | Contingent | $479,000$96/sqft |
Source: | ||
| 1/12/2025 | Listed for sale | $479,000-63.2%$96/sqft |
Source: | ||
| 3/23/2012 | Sold | $1,300,000+333.3%$259/sqft |
Source: Agent Provided Report a problem | ||
| 7/2/1999 | Sold | $299,999$60/sqft |
Source: Public Record Report a problem | ||
Public tax history
| Year | Property taxes | Tax assessment |
|---|---|---|
| 2025 | $2,061 +1.1% | $47,780 +1.1% |
| 2024 | $2,038 -5% | $47,260 -4.9% |
| 2023 | $2,146 +25.5% | $49,700 +24.9% |
Find assessor info on the county website
Neighborhood: 35043
Nearby schools
GreatSchools rating
- 9/10Forest Oaks Elementary SchoolGrades: K-5Distance: 1.2 mi
- 10/10Chelsea Middle SchoolGrades: 6-8Distance: 1.5 mi
- 8/10Chelsea High SchoolGrades: 9-12Distance: 4 mi
Schools provided by the listing agent
- Elementary: Forest Oaks
- Middle: Chelsea
- High: Chelsea
Source: GALMLS. This data may not be complete. We recommend contacting the local school district to confirm school assignments for this home.
Get a cash offer in 3 minutes
Find out how much your home could sell for in as little as 3 minutes with a no-obligation cash offer.
Estimated market value$458,500
Get a cash offer in 3 minutes
Find out how much your home could sell for in as little as 3 minutes with a no-obligation cash offer.
Estimated market value
$458,500
