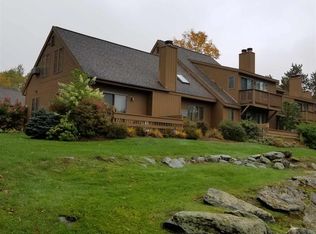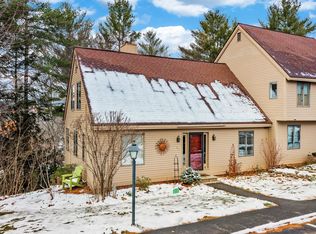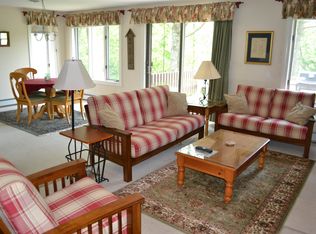Closed
Listed by:
Megan Moseley,
Mint Real Estate Group 603-727-9583
Bought with: Quechee Lakes Real Estate Center
$255,000
417 Lyman Batcheller Road #5E, Hartford, VT 05089
3beds
1,476sqft
Condominium
Built in 1978
-- sqft lot
$263,100 Zestimate®
$173/sqft
$3,324 Estimated rent
Home value
$263,100
$213,000 - $326,000
$3,324/mo
Zestimate® history
Loading...
Owner options
Explore your selling options
What's special
Saltbox 1 condo tucked away on a dead-end road, yet so close to town and all that Quechee Lakes has to offer. Beautiful views from the deck just off the open concept living/dining with a propane fireplace and vinyl plank floors. An eat in kitchen, office and half bath complete the first floor. Upstairs you will find a spacious primary suite with updated bathroom and walk in closet, two more bedrooms and a full bath. This condo comes fully furnished, complete with dishes, pots/pans and glassware.
Zillow last checked: 8 hours ago
Listing updated: January 29, 2025 at 08:52am
Listed by:
Megan Moseley,
Mint Real Estate Group 603-727-9583
Bought with:
Herb Hart
Quechee Lakes Real Estate Center
Source: PrimeMLS,MLS#: 5006328
Facts & features
Interior
Bedrooms & bathrooms
- Bedrooms: 3
- Bathrooms: 3
- Full bathrooms: 1
- 3/4 bathrooms: 1
- 1/2 bathrooms: 1
Heating
- Propane, Hot Water
Cooling
- Central Air
Appliances
- Included: Dishwasher, Dryer, Electric Range, Refrigerator, Washer
Features
- Flooring: Carpet, Vinyl Plank
- Basement: Concrete,Crawl Space,Walk-Up Access
- Attic: Pull Down Stairs
Interior area
- Total structure area: 1,476
- Total interior livable area: 1,476 sqft
- Finished area above ground: 1,476
- Finished area below ground: 0
Property
Parking
- Parking features: Paved
Features
- Levels: Two
- Stories: 2
- Exterior features: Deck
- Has view: Yes
Lot
- Features: Country Setting, Views, Near Country Club, Near Golf Course, Near Skiing
Details
- Zoning description: QMP
Construction
Type & style
- Home type: Condo
- Architectural style: Colonial
- Property subtype: Condominium
Materials
- Wood Frame
- Foundation: Concrete
- Roof: Asphalt Shingle
Condition
- New construction: No
- Year built: 1978
Utilities & green energy
- Electric: 100 Amp Service, Circuit Breakers
- Sewer: Public Sewer
- Utilities for property: Cable, Propane
Community & neighborhood
Location
- Region: Hartford
HOA & financial
Other financial information
- Additional fee information: Fee: $1260
Price history
| Date | Event | Price |
|---|---|---|
| 1/28/2025 | Sold | $255,000+2%$173/sqft |
Source: | ||
| 12/23/2024 | Contingent | $250,000$169/sqft |
Source: | ||
| 12/19/2024 | Price change | $250,000-23.1%$169/sqft |
Source: | ||
| 9/17/2024 | Price change | $325,000-7.1%$220/sqft |
Source: | ||
| 8/19/2024 | Price change | $350,000-10%$237/sqft |
Source: | ||
Public tax history
Tax history is unavailable.
Neighborhood: Quechee
Nearby schools
GreatSchools rating
- 6/10Ottauquechee SchoolGrades: PK-5Distance: 0.1 mi
- 7/10Hartford Memorial Middle SchoolGrades: 6-8Distance: 5 mi
- 7/10Hartford High SchoolGrades: 9-12Distance: 5 mi
Schools provided by the listing agent
- Elementary: Ottauquechee School
- Middle: Hartford Memorial Middle
- High: Hartford High School
- District: Hartford School District
Source: PrimeMLS. This data may not be complete. We recommend contacting the local school district to confirm school assignments for this home.
Get pre-qualified for a loan
At Zillow Home Loans, we can pre-qualify you in as little as 5 minutes with no impact to your credit score.An equal housing lender. NMLS #10287.


