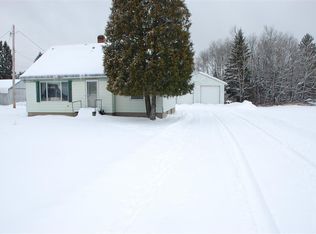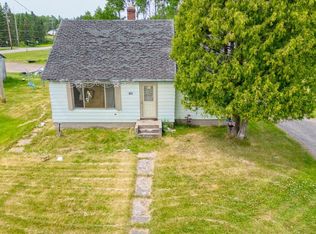Closed
$300,000
417 Main St S, Aurora, MN 55705
7beds
5,808sqft
Single Family Residence
Built in 1960
1.7 Acres Lot
$306,300 Zestimate®
$52/sqft
$3,729 Estimated rent
Home value
$306,300
$270,000 - $349,000
$3,729/mo
Zestimate® history
Loading...
Owner options
Explore your selling options
What's special
Room to grow, host, and relax—inside and out! This spacious 7-bedroom home on 1.7 acres in Aurora offers a flexible layout with
multiple living spaces, two kitchens, and bathrooms on every level—perfect for multigenerational living, guest space, or
work-from-home flexibility. The main level features soft-close cabinets, under-cabinet lighting, new stainless appliances (2025),
and a classic fireplace (previously retrofit with electric insert potential). The walkout lower level includes its own kitchen, laundry,
and bedrooms with private entrances. Enjoy fresh updates throughout, including newer roof and boiler, updated lighting, and
new paint and carpet (2022). The tree-lined backyard, wind-sheltered patio, and direct trail access create the perfect balance of
privacy and outdoor adventure. Close to ATV trails, Mesabi Trail, Giant’s Ridge, and just an hour to Duluth.
Zillow last checked: 8 hours ago
Listing updated: August 07, 2025 at 08:47am
Listed by:
Rebecca J Turner 612-685-4990,
Keller Williams Classic Rlty NW,
Kalvin A Moscho 320-282-2218
Bought with:
Rebecca J Turner
Keller Williams Classic Rlty NW
Source: NorthstarMLS as distributed by MLS GRID,MLS#: 6725178
Facts & features
Interior
Bedrooms & bathrooms
- Bedrooms: 7
- Bathrooms: 3
- 3/4 bathrooms: 3
Bedroom 1
- Level: Main
- Area: 132 Square Feet
- Dimensions: 11x12
Bedroom 2
- Level: Main
- Area: 110 Square Feet
- Dimensions: 11x10
Bedroom 3
- Level: Main
- Area: 132 Square Feet
- Dimensions: 12x11
Bedroom 4
- Level: Upper
- Area: 180 Square Feet
- Dimensions: 12x15
Bedroom 5
- Level: Lower
- Area: 154 Square Feet
- Dimensions: 11x14
Bedroom 6
- Level: Lower
- Area: 154 Square Feet
- Dimensions: 11x14
Bedroom 6
- Level: Lower
- Area: 126 Square Feet
- Dimensions: 9x14
Dining room
- Level: Main
- Area: 154 Square Feet
- Dimensions: 11x14
Family room
- Level: Main
- Area: 448 Square Feet
- Dimensions: 28x16
Game room
- Level: Lower
- Area: 272 Square Feet
- Dimensions: 16x17
Kitchen
- Level: Main
- Area: 252 Square Feet
- Dimensions: 14x18
Kitchen 2nd
- Level: Lower
Living room
- Level: Main
- Area: 340 Square Feet
- Dimensions: 17x20
Sitting room
- Level: Upper
- Area: 176 Square Feet
- Dimensions: 16x11
Heating
- Boiler
Cooling
- Central Air
Appliances
- Included: Dishwasher, Microwave, Range, Refrigerator
Features
- Basement: Finished,Full
- Number of fireplaces: 2
Interior area
- Total structure area: 5,808
- Total interior livable area: 5,808 sqft
- Finished area above ground: 3,224
- Finished area below ground: 2,504
Property
Parking
- Total spaces: 2
- Parking features: Attached
- Attached garage spaces: 2
Accessibility
- Accessibility features: Grab Bars In Bathroom, Roll-In Shower
Features
- Levels: One and One Half
- Stories: 1
- Patio & porch: Rear Porch, Terrace
Lot
- Size: 1.70 Acres
- Dimensions: 200 x 373 x 200 x 356
Details
- Foundation area: 2584
- Parcel number: 100008000830
- Zoning description: Residential-Single Family
Construction
Type & style
- Home type: SingleFamily
- Property subtype: Single Family Residence
Materials
- Cedar, Wood Siding
- Roof: Age 8 Years or Less
Condition
- Age of Property: 65
- New construction: No
- Year built: 1960
Utilities & green energy
- Electric: Power Company: Minnesota Power
- Gas: Natural Gas
- Sewer: City Sewer/Connected
- Water: City Water/Connected
Community & neighborhood
Location
- Region: Aurora
- Subdivision: Aurora Lands In The City
HOA & financial
HOA
- Has HOA: No
Price history
| Date | Event | Price |
|---|---|---|
| 8/7/2025 | Sold | $300,000-7.7%$52/sqft |
Source: | ||
| 7/17/2025 | Pending sale | $325,000$56/sqft |
Source: | ||
| 7/1/2025 | Price change | $325,000-7.1%$56/sqft |
Source: | ||
| 6/19/2025 | Listed for sale | $350,000+101.7%$60/sqft |
Source: | ||
| 2/8/2022 | Sold | $173,500+8.5%$30/sqft |
Source: Public Record | ||
Public tax history
| Year | Property taxes | Tax assessment |
|---|---|---|
| 2024 | $5,622 +7.5% | $291,900 +4.9% |
| 2023 | $5,228 | $278,300 +19.8% |
| 2022 | -- | $232,400 +102.3% |
Find assessor info on the county website
Neighborhood: 55705
Nearby schools
GreatSchools rating
- 4/10Mesabi East Elementary SchoolGrades: PK-6Distance: 1 mi
- 5/10Mesabi East SecondaryGrades: 7-12Distance: 1 mi

Get pre-qualified for a loan
At Zillow Home Loans, we can pre-qualify you in as little as 5 minutes with no impact to your credit score.An equal housing lender. NMLS #10287.

