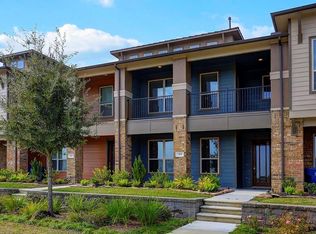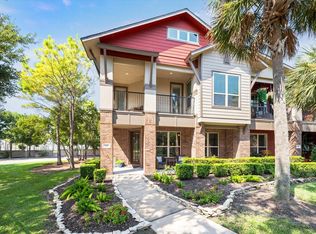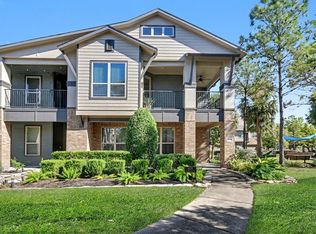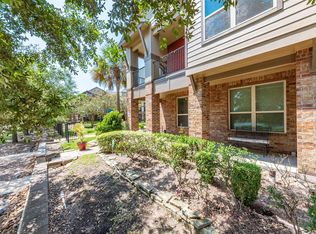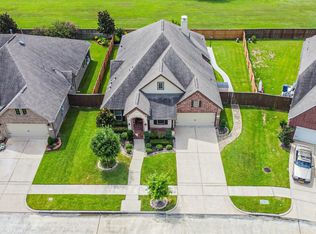Luxurious, TEXAS size, corner unit townhome in the Enclave at Edgewater with tranquil lake views and multilevel covered patios. Open-concept 1st floor with spacious living, dining and kitchen combo. 2nd level features a spacious primary suite with private balcony, spa-like en-suite bath, walk-in closet, plus a perfect room for a home office or nursery, flex space, 2 secondary bedrooms & a convenient “living level” laundry. 3rd floor features a game room and separate media room. Ample space with endless opportunity (home gym, studio, library). Elevator shaft to all 3 levels offering tons of storage or ready for install and a 2-car, finished garage. Everything you could want in a picturesque community with a low-maintenance lifestyle. Offering scenic walking trails, lake with fishing dock, park, pavilion, and even a dog park. Easy access to I-45, restaurants, and shopping. Turn-key and ready for immediate enjoyment.
For sale
Price cut: $5K (11/11)
$364,000
417 Marina View Dr, Webster, TX 77598
4beds
3,304sqft
Est.:
Townhouse
Built in 2014
3,432.53 Square Feet Lot
$359,200 Zestimate®
$110/sqft
$425/mo HOA
What's special
Corner unit townhomeHome office or nurseryFlex spaceSpa-like en-suite bathTranquil lake viewsGame roomSeparate media room
- 130 days |
- 167 |
- 10 |
Likely to sell faster than
Zillow last checked: 8 hours ago
Listing updated: November 15, 2025 at 02:33pm
Listed by:
Alex Lyon TREC #0679148 281-508-0784,
Foundations Realty
Source: HAR,MLS#: 81711469
Tour with a local agent
Facts & features
Interior
Bedrooms & bathrooms
- Bedrooms: 4
- Bathrooms: 4
- Full bathrooms: 3
- 1/2 bathrooms: 1
Rooms
- Room types: Media Room, Utility Room
Primary bathroom
- Features: Full Secondary Bathroom Down, Primary Bath: Double Sinks, Primary Bath: Separate Shower, Primary Bath: Soaking Tub
Kitchen
- Features: Breakfast Bar, Kitchen Island, Kitchen open to Family Room, Pantry, Under Cabinet Lighting, Walk-in Pantry
Heating
- Natural Gas
Cooling
- Ceiling Fan(s), Electric
Appliances
- Included: Disposal, Electric Oven, Microwave, Gas Range, Dishwasher
- Laundry: Common Area, Electric Dryer Hookup
Features
- Balcony, Crown Molding, Elevator Shaft, High Ceilings, En-Suite Bath, Walk-In Closet(s)
- Flooring: Carpet, Tile, Wood
- Windows: Window Coverings
Interior area
- Total structure area: 3,304
- Total interior livable area: 3,304 sqft
Property
Parking
- Total spaces: 2
- Parking features: Attached, Additional Parking
- Attached garage spaces: 2
Accessibility
- Accessibility features: Adaptable For Elevator
Features
- Levels: Levels 1 and 2
- Stories: 3
- Patio & porch: Patio/Deck
- Exterior features: Front Green Space, Playground
- Has view: Yes
- View description: Water, Lake
- Has water view: Yes
- Water view: Water,Lake
- Waterfront features: Ravine/Bayou
Lot
- Size: 3,432.53 Square Feet
Details
- Parcel number: 1329860010009
Construction
Type & style
- Home type: Townhouse
- Architectural style: Traditional
- Property subtype: Townhouse
Materials
- Brick, Cement Siding
- Foundation: Slab
- Roof: Composition
Condition
- New construction: No
- Year built: 2014
Utilities & green energy
- Sewer: Public Sewer
- Water: Public, Water District
Green energy
- Energy efficient items: Thermostat
Community & HOA
Community
- Subdivision: Edgewater Sec 13
HOA
- Amenities included: Dog Park, Jogging Path, Park, Picnic Area, Playground, Pond
- HOA fee: $425 monthly
Location
- Region: Webster
Financial & listing details
- Price per square foot: $110/sqft
- Tax assessed value: $419,176
- Annual tax amount: $11,160
- Date on market: 8/8/2025
- Listing terms: Cash,Conventional,FHA,VA Loan
- Road surface type: Curbs
Estimated market value
$359,200
$341,000 - $377,000
$2,993/mo
Price history
Price history
| Date | Event | Price |
|---|---|---|
| 11/11/2025 | Price change | $364,000-1.4%$110/sqft |
Source: | ||
| 8/8/2025 | Listed for sale | $369,000$112/sqft |
Source: | ||
| 2/17/2021 | Listing removed | -- |
Source: Owner Report a problem | ||
| 1/13/2019 | Listing removed | $2,500$1/sqft |
Source: Owner Report a problem | ||
| 12/13/2018 | Listed for rent | $2,500-9.1%$1/sqft |
Source: Owner Report a problem | ||
Public tax history
Public tax history
| Year | Property taxes | Tax assessment |
|---|---|---|
| 2025 | -- | $419,176 +6.2% |
| 2024 | $3,105 +23.1% | $394,693 +2.3% |
| 2023 | $2,524 +6.2% | $385,897 +16.9% |
Find assessor info on the county website
BuyAbility℠ payment
Est. payment
$2,803/mo
Principal & interest
$1766
Property taxes
$485
Other costs
$552
Climate risks
Neighborhood: 77598
Nearby schools
GreatSchools rating
- 6/10Margaret S Mcwhirter Elementary SchoolGrades: PK-5Distance: 0.9 mi
- 6/10Clear Creek High SchoolGrades: 8-12Distance: 2 mi
- 5/10Clear Creek Intermediate SchoolGrades: 6-8Distance: 2 mi
Schools provided by the listing agent
- Elementary: Mcwhirter Elementary School
- Middle: Clear Creek Intermediate School
- High: Clear Creek High School
Source: HAR. This data may not be complete. We recommend contacting the local school district to confirm school assignments for this home.
- Loading
- Loading
