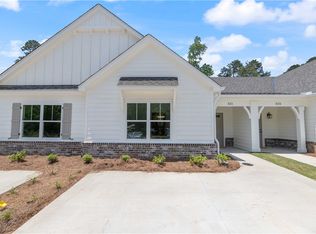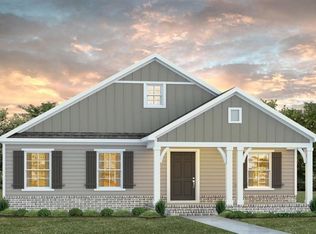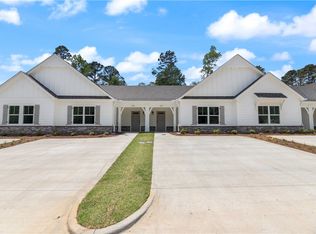Sold for $272,500 on 02/26/25
$272,500
417 Morris Ave, Opelika, AL 36801
3beds
1,324sqft
Single Family Residence
Built in 2023
0.25 Acres Lot
$281,900 Zestimate®
$206/sqft
$1,700 Estimated rent
Home value
$281,900
$268,000 - $296,000
$1,700/mo
Zestimate® history
Loading...
Owner options
Explore your selling options
What's special
Built in 2023, this 3 bedroom, 2 bathroom corner lot home is in LIKE NEW CONDITION! Upon entering the front door, you will find a spacious living room with an electric fireplace and vaulted ceilings which opens to the kitchen and breakfast room. The kitchen features a large island, stainless steel appliances, and a walk in party. All cabinets in the kitchen have been equipped with slide-out storage. The master bedroom has trey ceilings and a spacious walk-in closet. The tiled master bathroom features a walk in shower and granite counter tops. The two additional bedrooms are separated from the master and offer plenty of natural light as well as ample closet space. Off the rear of the home is a covered patio with ceiling fan and a 2 car parking pad. This corner lot home is ready for its new owner so schedule a showing today!
Zillow last checked: 8 hours ago
Listing updated: February 26, 2025 at 09:16am
Listed by:
JON LOMAX,
LURE 334-685-3107
Bought with:
JON LOMAX, 135290
LURE
Source: LCMLS,MLS#: 173041Originating MLS: Lee County Association of REALTORS
Facts & features
Interior
Bedrooms & bathrooms
- Bedrooms: 3
- Bathrooms: 2
- Full bathrooms: 2
- Main level bathrooms: 2
Heating
- Heat Pump
Cooling
- Heat Pump
Appliances
- Included: Dishwasher, Microwave, Oven, Refrigerator
- Laundry: Washer Hookup, Dryer Hookup
Features
- Ceiling Fan(s), Kitchen Island, Kitchen/Family Room Combo, Living/Dining Room, Walk-In Pantry, Attic
- Flooring: Carpet, Plank, Simulated Wood
- Number of fireplaces: 1
- Fireplace features: Electric, One
Interior area
- Total interior livable area: 1,324 sqft
- Finished area above ground: 1,324
- Finished area below ground: 0
Property
Features
- Levels: One
- Stories: 1
- Patio & porch: Covered, Patio
- Exterior features: Storage
- Pool features: None
- Fencing: None
Lot
- Size: 0.25 Acres
- Features: < 1/2 Acre, Corner Lot
Construction
Type & style
- Home type: SingleFamily
- Property subtype: Single Family Residence
Materials
- Cement Siding
- Foundation: Slab
Condition
- Year built: 2023
Utilities & green energy
- Utilities for property: Cable Available, Electricity Available, Sewer Connected, Water Available
Community & neighborhood
Location
- Region: Opelika
- Subdivision: GLENNSHIRE
Price history
| Date | Event | Price |
|---|---|---|
| 10/9/2025 | Listing removed | $285,000$215/sqft |
Source: LCMLS #176196 | ||
| 9/3/2025 | Price change | $285,000-0.3%$215/sqft |
Source: LCMLS #176196 | ||
| 8/7/2025 | Listed for sale | $286,000-0.2%$216/sqft |
Source: LCMLS #176196 | ||
| 7/1/2025 | Listing removed | $286,500$216/sqft |
Source: LCMLS #174977 | ||
| 6/16/2025 | Price change | $286,500-0.9%$216/sqft |
Source: LCMLS #174977 | ||
Public tax history
Tax history is unavailable.
Neighborhood: 36801
Nearby schools
GreatSchools rating
- 4/10Morris Avenue Intermediate SchoolGrades: 3-5Distance: 0.4 mi
- 8/10Opelika Middle SchoolGrades: 6-8Distance: 1.5 mi
- 5/10Opelika High SchoolGrades: PK,9-12Distance: 0.9 mi
Schools provided by the listing agent
- Elementary: JETER/MORRIS
- Middle: JETER/MORRIS
Source: LCMLS. This data may not be complete. We recommend contacting the local school district to confirm school assignments for this home.

Get pre-qualified for a loan
At Zillow Home Loans, we can pre-qualify you in as little as 5 minutes with no impact to your credit score.An equal housing lender. NMLS #10287.
Sell for more on Zillow
Get a free Zillow Showcase℠ listing and you could sell for .
$281,900
2% more+ $5,638
With Zillow Showcase(estimated)
$287,538

