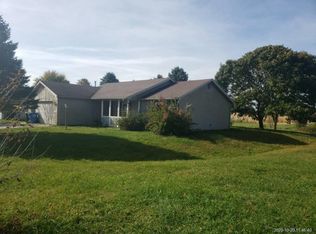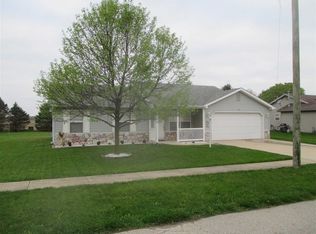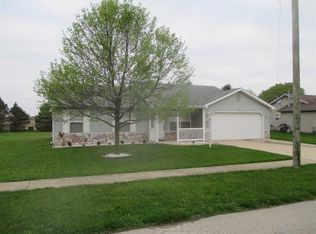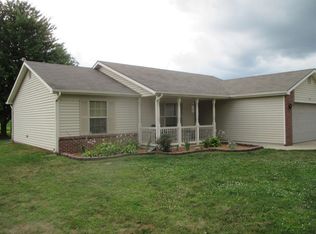Check out this 3 Bedroom, 2 Full Bathroom, ranch style home, located at the end of a quiet Cul-de-dac in South Whitley. With this house being vacant and updated in 2020, it's move in ready! This home offers a wood privacy fence in the back yard with a fire pit perfect for small gatherings. Step outside that fence for access to a 10x8 shed and raised garden beds. The 2-car attached garage offers private entry to the kitchen with a view into the back yard. Through the front door the foyer greets your guests and opens up to the living room with vaulted ceilings. Head back to the living space to find two spacious guest rooms with a full bathroom in the hallway. The master bedroom offers a walk-in closet and a full bathroom with a stand-up shower. Schedule your showing today!
This property is off market, which means it's not currently listed for sale or rent on Zillow. This may be different from what's available on other websites or public sources.



