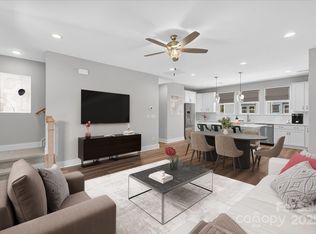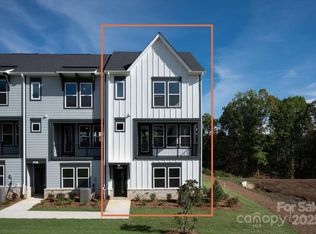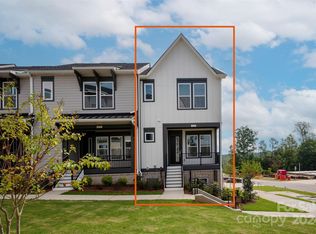Closed
Zestimate®
$439,900
417 Nathaniel Way #BRX0064, Charlotte, NC 28213
4beds
1,949sqft
Townhouse
Built in 2025
0.04 Acres Lot
$439,900 Zestimate®
$226/sqft
$-- Estimated rent
Home value
$439,900
$414,000 - $466,000
Not available
Zestimate® history
Loading...
Owner options
Explore your selling options
What's special
This spacious end townhome features an abundance of windows, a private covered terrace, 2-car garage plus driveway, 4 bedrooms and 3.5 baths. It is located in the University area of Charlotte, close to shopping, dining, UNC, and walking distance to the paved Toby Creek Greenway. The first floor has a guest suite with private bath. The open second floor has 9' ceilings and the main living space, with LVP floors throughout. The expansive kitchen features 42" white cabinets, quartz counters, tile backsplash, trash pullout cabinet, pantry closet, matte black Moen faucet, and GE stainless steel appliances with gas range. The third-floor primary suite includes a walk-in closet and bathroom with large tiled shower. Laundry closet can hold a full-size stacked washer/dryer. All full baths include quartz counters, white cabinets, and tiled floors. Two 52" ceiling fans included. Convenient driveway and street parking available.
Zillow last checked: 8 hours ago
Listing updated: November 20, 2025 at 12:53pm
Listing Provided by:
Felicia Brower fbrower@empirehomes.com,
EHC Brokerage LP
Bought with:
Kelly Wodzinski
Keller Williams Unified
Source: Canopy MLS as distributed by MLS GRID,MLS#: 4291328
Facts & features
Interior
Bedrooms & bathrooms
- Bedrooms: 4
- Bathrooms: 4
- Full bathrooms: 3
- 1/2 bathrooms: 1
Primary bedroom
- Features: En Suite Bathroom, Walk-In Closet(s)
- Level: Third
Bedroom s
- Level: Third
Bedroom s
- Level: Third
Bedroom s
- Features: En Suite Bathroom
- Level: Lower
Bathroom half
- Level: Main
Bathroom full
- Level: Third
Bathroom full
- Level: Third
Bathroom full
- Level: Lower
Dining area
- Features: Open Floorplan
- Level: Main
Family room
- Features: Open Floorplan
- Level: Main
Kitchen
- Features: Kitchen Island, Open Floorplan
- Level: Main
Heating
- Central, Natural Gas
Cooling
- Central Air, Electric, Zoned
Appliances
- Included: Disposal, ENERGY STAR Qualified Dishwasher, Gas Oven, Gas Range, Microwave, Plumbed For Ice Maker, Self Cleaning Oven
- Laundry: Laundry Closet, Third Level
Features
- Kitchen Island, Open Floorplan, Pantry, Walk-In Closet(s)
- Flooring: Carpet, Tile, Vinyl
- Has basement: No
- Attic: Pull Down Stairs
Interior area
- Total structure area: 1,113
- Total interior livable area: 1,949 sqft
- Finished area above ground: 1,949
- Finished area below ground: 0
Property
Parking
- Total spaces: 2
- Parking features: Driveway, Attached Garage, Garage Faces Rear
- Attached garage spaces: 2
- Has uncovered spaces: Yes
Features
- Levels: Three Or More
- Stories: 3
- Entry location: Lower
- Patio & porch: Covered, Terrace
Lot
- Size: 0.04 Acres
Details
- Parcel number: 04924358
- Zoning: Res
- Special conditions: Standard
Construction
Type & style
- Home type: Townhouse
- Architectural style: Transitional
- Property subtype: Townhouse
Materials
- Fiber Cement
- Foundation: Slab
Condition
- New construction: No
- Year built: 2025
Details
- Builder model: Wesson
- Builder name: Empire Homes
Utilities & green energy
- Sewer: Public Sewer
- Water: City
- Utilities for property: Cable Available
Community & neighborhood
Security
- Security features: Carbon Monoxide Detector(s), Smoke Detector(s)
Location
- Region: Charlotte
- Subdivision: Brixton
HOA & financial
HOA
- Has HOA: Yes
- HOA fee: $245 monthly
- Association name: William Douglas
- Association phone: 704-347-8900
Other
Other facts
- Listing terms: Cash,Conventional,FHA,VA Loan
- Road surface type: Concrete, Paved
Price history
| Date | Event | Price |
|---|---|---|
| 11/20/2025 | Sold | $439,900$226/sqft |
Source: | ||
| 10/16/2025 | Pending sale | $439,900$226/sqft |
Source: | ||
| 8/25/2025 | Listed for sale | $439,900$226/sqft |
Source: | ||
Public tax history
Tax history is unavailable.
Neighborhood: College Downs
Nearby schools
GreatSchools rating
- 5/10Newell ElementaryGrades: K-5Distance: 0.2 mi
- 3/10Martin Luther King Jr MiddleGrades: 6-8Distance: 2.4 mi
- 3/10Julius L. Chambers High SchoolGrades: 9-12Distance: 1.3 mi
Schools provided by the listing agent
- Elementary: Newell
- Middle: Martin Luther King Jr
- High: Julius L. Chambers
Source: Canopy MLS as distributed by MLS GRID. This data may not be complete. We recommend contacting the local school district to confirm school assignments for this home.
Get a cash offer in 3 minutes
Find out how much your home could sell for in as little as 3 minutes with a no-obligation cash offer.
Estimated market value
$439,900
Get a cash offer in 3 minutes
Find out how much your home could sell for in as little as 3 minutes with a no-obligation cash offer.
Estimated market value
$439,900



