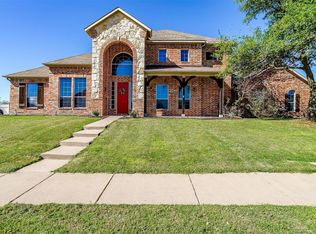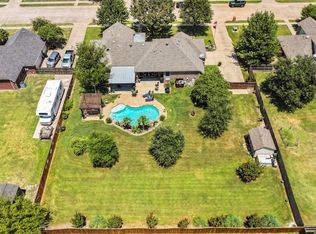Sold on 08/30/24
Price Unknown
417 Panther Peak Dr, Midlothian, TX 76065
4beds
2,320sqft
Single Family Residence
Built in 2006
0.46 Acres Lot
$429,400 Zestimate®
$--/sqft
$3,048 Estimated rent
Home value
$429,400
$391,000 - $468,000
$3,048/mo
Zestimate® history
Loading...
Owner options
Explore your selling options
What's special
Step into luxury with this open 4 bedroom, 2 bathroom home located in a tranquil neighborhood, and close to all the main shopping in Midlothian, and minutes from 287. Once you enter the home you walk into a spacious living room with a cozy fireplace, perfect for relaxing evenings with loved ones. Home features an office or 4 bedroom right off the entree, split bedrooms, eat-in kitchen boasting a stylish island for casual dining and entertaining guests. Outside, the expansive backyard beckons with its lush greenery and a charming gazebo, and covered porch ideal for outdoor gatherings. This home offers a perfect blend of elegance and functionality, making it a dream come true for those seeking a comfortable and stylish living space. Home features brand carpet in new in 4th bedroom, and master closet. Don't miss out on the opportunity to make this exceptional property your forever home.
Zillow last checked: 8 hours ago
Listing updated: June 19, 2025 at 06:53pm
Listed by:
Tammy Carter 0499606 972-692-0000,
Ebby Halliday Realtors 972-692-0000,
Celestina Hillock 0627624 903-654-8821,
Ebby Halliday Realtors
Bought with:
Gaylene Anders
Ebby Halliday, REALTORS
Source: NTREIS,MLS#: 20636935
Facts & features
Interior
Bedrooms & bathrooms
- Bedrooms: 4
- Bathrooms: 2
- Full bathrooms: 2
Primary bedroom
- Features: En Suite Bathroom
- Level: First
Bedroom
- Features: Ceiling Fan(s), Walk-In Closet(s)
- Level: First
Bedroom
- Features: Ceiling Fan(s), Walk-In Closet(s)
- Level: First
Bedroom
- Features: Ceiling Fan(s)
- Level: First
Dining room
- Level: First
Kitchen
- Features: Eat-in Kitchen, Kitchen Island
- Level: First
Laundry
- Level: First
Living room
- Features: Fireplace
- Level: First
Heating
- Central, Electric
Cooling
- Central Air, Ceiling Fan(s), Electric
Appliances
- Included: Dishwasher, Electric Cooktop, Electric Oven, Disposal, Microwave
- Laundry: Laundry in Utility Room
Features
- Decorative/Designer Lighting Fixtures, Eat-in Kitchen, Kitchen Island, Open Floorplan, Walk-In Closet(s)
- Has basement: No
- Number of fireplaces: 1
- Fireplace features: Living Room, Wood Burning
Interior area
- Total interior livable area: 2,320 sqft
Property
Parking
- Total spaces: 3
- Parking features: Covered, Door-Multi, Driveway, Garage, Garage Door Opener, Garage Faces Side
- Attached garage spaces: 3
- Has uncovered spaces: Yes
Features
- Levels: One
- Stories: 1
- Exterior features: Other
- Pool features: None
- Fencing: Chain Link,Wood
Lot
- Size: 0.46 Acres
- Features: Cleared
Details
- Parcel number: 232196
Construction
Type & style
- Home type: SingleFamily
- Architectural style: Traditional,Detached
- Property subtype: Single Family Residence
Materials
- Brick
Condition
- Year built: 2006
Utilities & green energy
- Sewer: Public Sewer
- Water: Public
- Utilities for property: Electricity Available, Sewer Available, Water Available
Community & neighborhood
Security
- Security features: Smoke Detector(s)
Community
- Community features: Curbs
Location
- Region: Midlothian
- Subdivision: Brandi Ridge Add Ph 2
Other
Other facts
- Listing terms: Cash,Conventional,FHA,VA Loan
- Road surface type: Asphalt
Price history
| Date | Event | Price |
|---|---|---|
| 8/30/2024 | Sold | -- |
Source: NTREIS #20636935 | ||
| 8/8/2024 | Pending sale | $445,000$192/sqft |
Source: NTREIS #20636935 | ||
| 7/30/2024 | Contingent | $445,000$192/sqft |
Source: NTREIS #20636935 | ||
| 7/6/2024 | Price change | $445,000-2.2%$192/sqft |
Source: NTREIS #20636935 | ||
| 6/24/2024 | Price change | $455,000-2.2%$196/sqft |
Source: NTREIS #20636935 | ||
Public tax history
| Year | Property taxes | Tax assessment |
|---|---|---|
| 2025 | -- | $435,000 -11.3% |
| 2024 | $9,814 +1.9% | $490,467 +3.5% |
| 2023 | $9,632 +63.9% | $474,062 +48.6% |
Find assessor info on the county website
Neighborhood: Brandi Ridge
Nearby schools
GreatSchools rating
- 7/10Mount Peak Elementary SchoolGrades: PK-5Distance: 0.6 mi
- 7/10Earl & Marthalu Dieterich MiddleGrades: 6-8Distance: 2 mi
- 6/10Midlothian High SchoolGrades: 9-12Distance: 2.7 mi
Schools provided by the listing agent
- Elementary: Mtpeak
- Middle: Frank Seale
- High: Midlothian
- District: Midlothian ISD
Source: NTREIS. This data may not be complete. We recommend contacting the local school district to confirm school assignments for this home.
Get a cash offer in 3 minutes
Find out how much your home could sell for in as little as 3 minutes with a no-obligation cash offer.
Estimated market value
$429,400
Get a cash offer in 3 minutes
Find out how much your home could sell for in as little as 3 minutes with a no-obligation cash offer.
Estimated market value
$429,400

