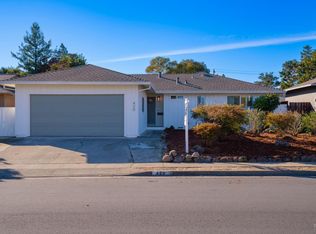Sold for $965,000
$965,000
417 Ragle Road, Sebastopol, CA 95472
4beds
1,428sqft
Single Family Residence
Built in 1965
6,181.16 Square Feet Lot
$999,600 Zestimate®
$676/sqft
$4,104 Estimated rent
Home value
$999,600
$900,000 - $1.11M
$4,104/mo
Zestimate® history
Loading...
Owner options
Explore your selling options
What's special
Experience modern luxury and sustainability at 417 Ragle Road, Sebastopol. This beautifully renovated 4-bedroom, 2-bathroom home spans 1,428 sq. ft., tailored with high-end details. The kitchen is a culinary enthusiast's dream, featuring quartz countertops, high-performance LG appliances, and smart mood lighting. The living room offers an smart phone-compatible electric fireplace, and a Nest thermostat for optimal climate control, alongside an entertainment center ready for an 85'' ART TV. Bathrooms showcase Bluetooth-enabled lighting and sleek fixtures, providing a spa-like environment. The primary suite includes a custom closet system and private deck access. Energy efficiency is a highlight with solar system with Tesla Battery and dual-pane windows, complementing an EV-ready garage. Located near Ragle Ranch Regional Park, this home combines luxury, convenience, and eco-friendly living. Own your dreams in this prime Sebastopol gem!
Zillow last checked: 8 hours ago
Listing updated: September 12, 2025 at 10:08am
Listed by:
Milli A Cannata DRE #01990936 707-477-7839,
Vanguard Properties 707-824-9000
Bought with:
Sabiné Tucker, DRE #02034649
Vanguard Properties
Source: BAREIS,MLS#: 325017056 Originating MLS: Sonoma
Originating MLS: Sonoma
Facts & features
Interior
Bedrooms & bathrooms
- Bedrooms: 4
- Bathrooms: 2
- Full bathrooms: 2
Primary bedroom
- Features: Walk-In Closet(s), Walk-In Closet 2+
Bedroom
- Level: Main
Primary bathroom
- Features: Double Vanity, Low-Flow Shower(s), Low-Flow Toilet(s), Quartz, Tile, Walk-In Closet(s), Window
Bathroom
- Features: Double Vanity, Low-Flow Shower(s), Low-Flow Toilet(s), Quartz, Tile, Tub w/Shower Over, Window
- Level: Main
Dining room
- Level: Main
Family room
- Level: Main
Kitchen
- Features: Granite Counters, Pantry Cabinet, Quartz Counter, Space in Kitchen
- Level: Main
Living room
- Level: Main
Heating
- Central, Electric, Fireplace(s), Gas, See Remarks
Cooling
- Central Air
Appliances
- Included: Dishwasher, Disposal, ENERGY STAR Qualified Appliances, Free-Standing Gas Range, Free-Standing Refrigerator, Gas Water Heater, Range Hood, Microwave, Plumbed For Ice Maker, See Remarks
- Laundry: Electric, Gas Hook-Up, Hookups Only, In Garage
Features
- Flooring: Laminate
- Windows: Dual Pane Full
- Has basement: No
- Number of fireplaces: 1
- Fireplace features: Brick, Electric, Living Room, Wood Burning, See Remarks
Interior area
- Total structure area: 1,428
- Total interior livable area: 1,428 sqft
Property
Parking
- Total spaces: 4
- Parking features: Attached, Electric Vehicle Charging Station(s), Garage Door Opener, Inside Entrance
- Attached garage spaces: 2
- Uncovered spaces: 2
Features
- Levels: One
- Stories: 1
- Fencing: Full,Wood
Lot
- Size: 6,181 sqft
- Features: Sprinklers In Front, Curb(s), Landscape Front, Sidewalk/Curb/Gutter
Details
- Additional structures: Shed(s)
- Parcel number: 004510043000
- Special conditions: Offer As Is
Construction
Type & style
- Home type: SingleFamily
- Architectural style: Contemporary,Mid-Century,Modern/High Tech,Traditional
- Property subtype: Single Family Residence
Materials
- Brick, Lap Siding, Wood Siding
- Foundation: Concrete Perimeter
- Roof: Composition
Condition
- Year built: 1965
Utilities & green energy
- Electric: Battery Backup, Photovoltaics Third-Party Owned, PV-Battery Backup, PV-On Grid, 220 Volts in Laundry
- Sewer: Public Sewer
- Water: Public
- Utilities for property: Cable Available, Electricity Connected, Natural Gas Connected, Public
Green energy
- Energy efficient items: Appliances, Cooling, Doors, Heating, Insulation, Lighting, Thermostat, Water Heater, Windows
- Energy generation: Solar
Community & neighborhood
Security
- Security features: Carbon Monoxide Detector(s), Double Strapped Water Heater, Secured Access, Smoke Detector(s), Video System
Location
- Region: Sebastopol
HOA & financial
HOA
- Has HOA: No
Other
Other facts
- Road surface type: Paved
Price history
| Date | Event | Price |
|---|---|---|
| 9/10/2025 | Sold | $965,000-3.3%$676/sqft |
Source: | ||
| 9/9/2025 | Pending sale | $998,000$699/sqft |
Source: | ||
| 8/23/2025 | Contingent | $998,000$699/sqft |
Source: | ||
| 7/10/2025 | Price change | $998,000-7.5%$699/sqft |
Source: | ||
| 5/27/2025 | Price change | $1,079,000-1.5%$756/sqft |
Source: | ||
Public tax history
| Year | Property taxes | Tax assessment |
|---|---|---|
| 2025 | $7,662 +131.9% | $625,000 +298.8% |
| 2024 | $3,304 +1.5% | $156,728 +2% |
| 2023 | $3,254 +0.2% | $153,656 +2% |
Find assessor info on the county website
Neighborhood: 95472
Nearby schools
GreatSchools rating
- 8/10Brook Haven Elementary SchoolGrades: 5-8Distance: 0.4 mi
- 8/10Analy High SchoolGrades: 9-12Distance: 1 mi
- 9/10Park Side Elementary SchoolGrades: K-4Distance: 0.8 mi
Get a cash offer in 3 minutes
Find out how much your home could sell for in as little as 3 minutes with a no-obligation cash offer.
Estimated market value$999,600
Get a cash offer in 3 minutes
Find out how much your home could sell for in as little as 3 minutes with a no-obligation cash offer.
Estimated market value
$999,600
