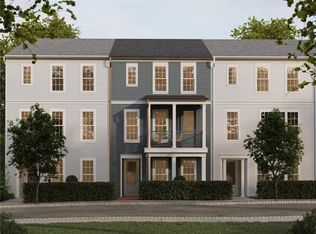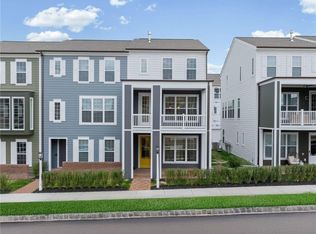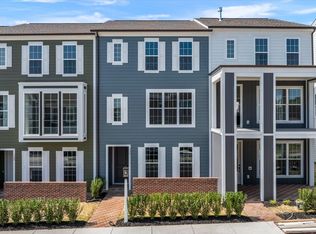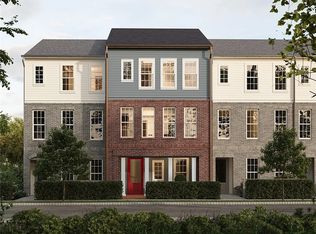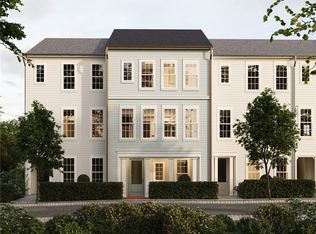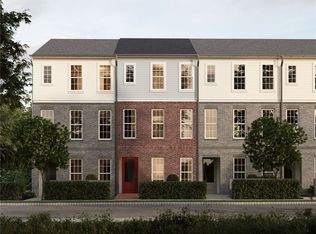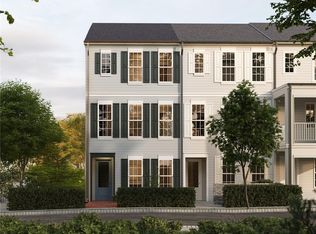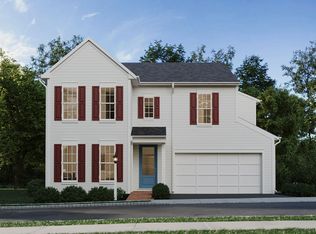417 Ramsgate Rd, Cranberry Township, PA 16066
What's special
- 240 days |
- 116 |
- 3 |
Zillow last checked: 8 hours ago
Listing updated: January 20, 2026 at 09:58am
Thomas Despard 717-490-8000,
CYGNET REAL ESTATE, INC.
Travel times
Schedule tour
Select your preferred tour type — either in-person or real-time video tour — then discuss available options with the builder representative you're connected with.
Facts & features
Interior
Bedrooms & bathrooms
- Bedrooms: 3
- Bathrooms: 4
- Full bathrooms: 3
- 1/2 bathrooms: 1
Primary bedroom
- Level: Upper
- Dimensions: 14x15
Bedroom 2
- Level: Upper
- Dimensions: 11x11
Bonus room
- Level: Lower
- Dimensions: 4x6
Bonus room
- Level: Main
- Dimensions: 3x6
Bonus room
- Level: Upper
- Dimensions: 5x11
Bonus room
- Level: Upper
- Dimensions: 8x8
Bonus room
- Level: Upper
- Dimensions: 8x16
Dining room
- Level: Main
- Dimensions: 15x10
Entry foyer
- Level: Lower
- Dimensions: 7x16
Family room
- Level: Main
- Dimensions: 19x18
Game room
- Level: Lower
- Dimensions: 12x13
Kitchen
- Level: Main
- Dimensions: 15x10
Laundry
- Level: Upper
- Dimensions: 3x6
Heating
- Forced Air, Gas
Cooling
- Central Air
Appliances
- Included: Some Gas Appliances, Cooktop, Dishwasher, Disposal, Microwave, Stove
Features
- Kitchen Island, Pantry
- Flooring: Other, Vinyl, Carpet
- Has basement: No
- Has fireplace: No
Interior area
- Total structure area: 1,980
- Total interior livable area: 1,980 sqft
Property
Parking
- Total spaces: 2
- Parking features: Attached, Built In, Garage, Off Street, Garage Door Opener
- Has attached garage: Yes
Features
- Levels: Three Or More
- Stories: 3
- Pool features: None
Lot
- Size: 2,178 Square Feet
Construction
Type & style
- Home type: Townhouse
- Architectural style: Contemporary,Three Story
- Property subtype: Townhouse
Materials
- Brick, Other
- Roof: Composition
Condition
- New Construction
- New construction: Yes
- Year built: 2025
Details
- Builder name: Charter Homes & Neighborhoods
- Warranty included: Yes
Utilities & green energy
- Sewer: Public Sewer
- Water: Public
Community & HOA
Community
- Subdivision: Crescent
Location
- Region: Cranberry Township
Financial & listing details
- Price per square foot: $277/sqft
- Tax assessed value: $547,990
- Date on market: 6/16/2025
About the community
Source: Charter Homes & Neighborhoods
13 homes in this community
Available homes
| Listing | Price | Bed / bath | Status |
|---|---|---|---|
Current home: 417 Ramsgate Rd | $547,990 | 3 bed / 4 bath | Available |
| 529 McCormick St | $447,990 | 3 bed / 3 bath | Available |
| 746 Mill St | $485,990 | 3 bed / 3 bath | Available |
| 610 Whitby Ln | $489,990 | 3 bed / 4 bath | Available |
| 403 Ramsgate Rd | $517,990 | 3 bed / 4 bath | Available |
| 401 Ramsgate Rd | $529,990 | 3 bed / 4 bath | Available |
| 808 Calan St | $576,990 | 3 bed / 3 bath | Available |
| 810 Calan St | $579,990 | 4 bed / 4 bath | Available |
| 606 Whitby Ln | $474,990 | 3 bed / 4 bath | Pending |
| 748 Mill St | $485,990 | 3 bed / 3 bath | Pending |
| 806 Calan St | $515,990 | 3 bed / 3 bath | Pending |
| 423 Ramsgate Rd | $542,990 | 3 bed / 3 bath | Pending |
| 332 Highbridge Ln | $559,990 | 3 bed / 4 bath | Pending |
Source: Charter Homes & Neighborhoods
Contact builder

By pressing Contact builder, you agree that Zillow Group and other real estate professionals may call/text you about your inquiry, which may involve use of automated means and prerecorded/artificial voices and applies even if you are registered on a national or state Do Not Call list. You don't need to consent as a condition of buying any property, goods, or services. Message/data rates may apply. You also agree to our Terms of Use.
Learn how to advertise your homesEstimated market value
$546,200
$519,000 - $574,000
$3,411/mo
Price history
| Date | Event | Price |
|---|---|---|
| 6/16/2025 | Price change | $547,990+12.8%$277/sqft |
Source: | ||
| 2/19/2025 | Listed for sale | $485,990$245/sqft |
Source: | ||
Public tax history
Monthly payment
Neighborhood: 16066
Nearby schools
GreatSchools rating
- 8/10Rowan El SchoolGrades: K-4Distance: 0.9 mi
- 5/10Ryan Gloyer Middle SchoolGrades: 7-8Distance: 7.9 mi
- 6/10Seneca Valley Senior High SchoolGrades: 9-12Distance: 8 mi
Schools provided by the builder
- Elementary: Rowan Elementary School
- Middle: Ryan Gloyer Middle School
- High: Seneca Valley Sr High School
- District: Seneca Valley School District
Source: Charter Homes & Neighborhoods. This data may not be complete. We recommend contacting the local school district to confirm school assignments for this home.
