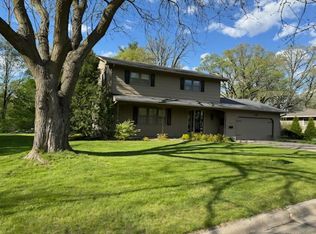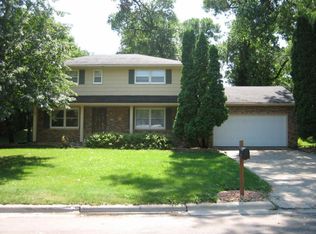Closed
Zestimate®
$310,000
417 Ridge Rd, Albert Lea, MN 56007
4beds
3,005sqft
Single Family Residence
Built in 1968
0.33 Acres Lot
$310,000 Zestimate®
$103/sqft
$2,011 Estimated rent
Home value
$310,000
Estimated sales range
Not available
$2,011/mo
Zestimate® history
Loading...
Owner options
Explore your selling options
What's special
This home has everything you want your new home to have: great location, great curb appeal, private backyard, all living essentials on one floor including laundry, four bedrooms, spacious eat-in kitchen with a view, separate dining room, multiple living spaces, tons of storage, attached garage and then many updates including windows. You'll be proud to call this your new home. Take a look. *New HVAC will be installed the week of July 14th*
Zillow last checked: 8 hours ago
Listing updated: October 20, 2025 at 03:22pm
Listed by:
Jay H. Waltman 507-383-1383,
Unique Realty
Bought with:
Norena Brekke
Leland Realty
Source: NorthstarMLS as distributed by MLS GRID,MLS#: 6748136
Facts & features
Interior
Bedrooms & bathrooms
- Bedrooms: 4
- Bathrooms: 3
- Full bathrooms: 1
- 3/4 bathrooms: 1
- 1/4 bathrooms: 1
Bedroom 1
- Level: Main
- Area: 144.45 Square Feet
- Dimensions: 13.5x10.7
Bedroom 2
- Level: Main
- Area: 107.5 Square Feet
- Dimensions: 11.8x9.11
Bedroom 3
- Level: Main
- Area: 97.48 Square Feet
- Dimensions: 10.7x9.11
Bedroom 4
- Level: Basement
- Area: 211.2 Square Feet
- Dimensions: 16.5x12.8
Den
- Level: Basement
- Area: 116.55 Square Feet
- Dimensions: 11.10x10.5
Dining room
- Level: Main
- Area: 122.21 Square Feet
- Dimensions: 12.1x10.10
Family room
- Level: Main
- Area: 145.08 Square Feet
- Dimensions: 12.4x11.7
Kitchen
- Level: Main
- Area: 260.68 Square Feet
- Dimensions: 19.6x13.3
Laundry
- Level: Main
- Area: 68.04 Square Feet
- Dimensions: 8.4x8.1
Living room
- Level: Main
- Area: 277.2 Square Feet
- Dimensions: 23.1 x12
Office
- Level: Basement
- Area: 118.29 Square Feet
- Dimensions: 11.7x10.11
Storage
- Level: Basement
- Area: 124.23 Square Feet
- Dimensions: 12.3x10.10
Storage
- Level: Basement
- Area: 154.88 Square Feet
- Dimensions: 12.8x12.1
Storage
- Level: Basement
- Area: 54.6 Square Feet
- Dimensions: 7.8x7
Heating
- Forced Air
Cooling
- Central Air
Features
- Basement: Block,Crawl Space,Egress Window(s),Partially Finished,Storage Space
- Number of fireplaces: 1
- Fireplace features: Living Room, Stone, Wood Burning
Interior area
- Total structure area: 3,005
- Total interior livable area: 3,005 sqft
- Finished area above ground: 1,705
- Finished area below ground: 624
Property
Parking
- Total spaces: 2
- Parking features: Attached, Concrete, Garage Door Opener
- Attached garage spaces: 2
- Has uncovered spaces: Yes
- Details: Garage Dimensions (23x22)
Accessibility
- Accessibility features: Partially Wheelchair
Features
- Levels: One
- Stories: 1
- Patio & porch: Deck
- Pool features: None
Lot
- Size: 0.33 Acres
- Dimensions: 100 x 142 x 100 x 148
- Features: Wooded
Details
- Foundation area: 1705
- Parcel number: 341353470
- Zoning description: Residential-Single Family
Construction
Type & style
- Home type: SingleFamily
- Property subtype: Single Family Residence
Materials
- Brick Veneer, Cedar, Frame
- Roof: Asphalt
Condition
- Age of Property: 57
- New construction: No
- Year built: 1968
Utilities & green energy
- Electric: Circuit Breakers, Fuses
- Gas: Natural Gas
- Sewer: City Sewer/Connected
- Water: City Water/Connected
Community & neighborhood
Location
- Region: Albert Lea
- Subdivision: Shoreland Heights
HOA & financial
HOA
- Has HOA: No
Other
Other facts
- Road surface type: Paved
Price history
| Date | Event | Price |
|---|---|---|
| 10/20/2025 | Sold | $310,000-3.1%$103/sqft |
Source: | ||
| 9/12/2025 | Pending sale | $319,900$106/sqft |
Source: | ||
| 9/8/2025 | Price change | $319,900-3%$106/sqft |
Source: | ||
| 7/9/2025 | Listed for sale | $329,900$110/sqft |
Source: | ||
Public tax history
| Year | Property taxes | Tax assessment |
|---|---|---|
| 2025 | $4,482 +7.8% | $350,500 +15.4% |
| 2024 | $4,158 +6.1% | $303,800 +7% |
| 2023 | $3,918 -1.2% | $284,000 -3.1% |
Find assessor info on the county website
Neighborhood: 56007
Nearby schools
GreatSchools rating
- 5/10Lakeview Elementary SchoolGrades: K-5Distance: 0.8 mi
- 6/10Albert Lea Senior High SchoolGrades: 8-12Distance: 1.5 mi
- 3/10Southwest Middle SchoolGrades: 6-7Distance: 1.8 mi
Get pre-qualified for a loan
At Zillow Home Loans, we can pre-qualify you in as little as 5 minutes with no impact to your credit score.An equal housing lender. NMLS #10287.
Sell with ease on Zillow
Get a Zillow Showcase℠ listing at no additional cost and you could sell for —faster.
$310,000
2% more+$6,200
With Zillow Showcase(estimated)$316,200

