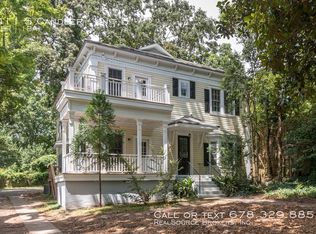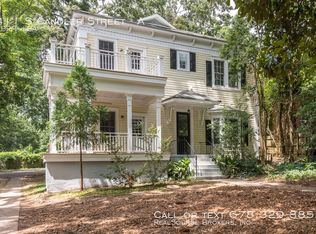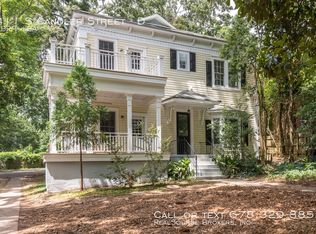Closed
$1,150,000
417 S Candler St, Decatur, GA 30030
5beds
3,116sqft
Single Family Residence
Built in 2004
0.45 Acres Lot
$1,139,200 Zestimate®
$369/sqft
$5,009 Estimated rent
Home value
$1,139,200
$1.05M - $1.23M
$5,009/mo
Zestimate® history
Loading...
Owner options
Explore your selling options
What's special
Charming Decatur Retreat | Spacious, Updated, and Designed for Elegant Living Welcome to your dream home in the heart of Decatur! This beautifully maintained 5-bedroom, 4-bathroom residence offers the perfect blend of timeless charm and modern comfort, nestled on a rare, nearly half-acre lot with lush landscaping and a mature tree canopy. Start your mornings on the inviting front porch swing, then walk the kids to top-rated local schools or enjoy a peaceful stroll through Agnes Scott College's scenic campus. With Downtown Decatur and Oakhurst's vibrant restaurants and shops just minutes away, you'll love the convenience of this in-town location. Inside, thoughtful updates enhance everyday living: A gourmet kitchen with new stainless steel appliances and a peninsula layout makes cooking and entertaining a joy A fully renovated first-floor bathroom adds style and function for guests or family Upgraded HVAC systems, including a new dedicated unit for the third floor, ensure year-round comfort The newly finished attic suite offers a private retreat with a full bath and a custom movie theater room-perfect for cozy nights in or hosting friends Gas fireplaces in both the living room and primary suite create warm, welcoming spaces A flexible main-level room adapts easily to your needs-home office, guest room, or playroom Tall ceilings, hardwood floors, custom closets, and abundant natural light throughout add to the home's inviting feel Step outside to a large, flat backyard designed for connection and relaxation-string lights set the mood for magical evenings, and the outdoor entertaining area is ideal for gatherings. With parking for 5+ vehicles and a strong sense of community, this home offers the lifestyle you've been looking for.
Zillow last checked: 8 hours ago
Listing updated: September 10, 2025 at 07:41am
Listed by:
Chad Carter 404-944-6577,
Keller Williams Realty,
Christina Carter 404-932-7388,
Keller Williams Realty
Bought with:
Non Mls Salesperson, 328213
Non-Mls Company
Source: GAMLS,MLS#: 10530015
Facts & features
Interior
Bedrooms & bathrooms
- Bedrooms: 5
- Bathrooms: 4
- Full bathrooms: 4
- Main level bathrooms: 1
- Main level bedrooms: 1
Kitchen
- Features: Breakfast Area, Breakfast Bar, Pantry
Heating
- Natural Gas, Zoned
Cooling
- Ceiling Fan(s), Central Air, Zoned
Appliances
- Included: Dishwasher, Disposal, Microwave, Refrigerator
- Laundry: Upper Level
Features
- Bookcases, Double Vanity, High Ceilings, Walk-In Closet(s)
- Flooring: Hardwood
- Basement: Crawl Space
- Number of fireplaces: 2
- Fireplace features: Family Room, Gas Log, Master Bedroom
- Common walls with other units/homes: No Common Walls
Interior area
- Total structure area: 3,116
- Total interior livable area: 3,116 sqft
- Finished area above ground: 3,116
- Finished area below ground: 0
Property
Parking
- Total spaces: 2
- Parking features: Kitchen Level
Features
- Levels: Three Or More
- Stories: 3
- Patio & porch: Patio, Screened
- Exterior features: Garden
- Fencing: Fenced
- Waterfront features: No Dock Or Boathouse
- Body of water: None
Lot
- Size: 0.45 Acres
- Features: Level, Private
Details
- Additional structures: Outbuilding
- Parcel number: 15 214 01 015
Construction
Type & style
- Home type: SingleFamily
- Architectural style: Traditional
- Property subtype: Single Family Residence
Materials
- Concrete
- Roof: Composition
Condition
- Resale
- New construction: No
- Year built: 2004
Utilities & green energy
- Sewer: Public Sewer
- Water: Public
- Utilities for property: Cable Available, Electricity Available, Natural Gas Available, Sewer Available, Water Available
Community & neighborhood
Community
- Community features: Park, Sidewalks, Street Lights, Near Public Transport, Walk To Schools, Near Shopping
Location
- Region: Decatur
- Subdivision: Winnona Park
HOA & financial
HOA
- Has HOA: No
- Services included: None
Other
Other facts
- Listing agreement: Exclusive Right To Sell
Price history
| Date | Event | Price |
|---|---|---|
| 9/9/2025 | Sold | $1,150,000-8%$369/sqft |
Source: | ||
| 9/3/2025 | Pending sale | $1,250,000$401/sqft |
Source: | ||
| 9/3/2025 | Listed for sale | $1,250,000$401/sqft |
Source: | ||
| 8/12/2025 | Pending sale | $1,250,000$401/sqft |
Source: | ||
| 6/5/2025 | Listed for sale | $1,250,000+7.5%$401/sqft |
Source: | ||
Public tax history
| Year | Property taxes | Tax assessment |
|---|---|---|
| 2025 | $27,919 +24.6% | $471,040 +27% |
| 2024 | $22,400 +224350.3% | $370,879 0% |
| 2023 | $10 +0.4% | $370,880 +18.2% |
Find assessor info on the county website
Neighborhood: South Candler/Agnes Scott
Nearby schools
GreatSchools rating
- NAWinnona Park Elementary SchoolGrades: PK-2Distance: 0.2 mi
- 8/10Beacon Hill Middle SchoolGrades: 6-8Distance: 0.4 mi
- 9/10Decatur High SchoolGrades: 9-12Distance: 0.5 mi
Schools provided by the listing agent
- Elementary: Winnona Park
- Middle: Beacon Hill
- High: Decatur
Source: GAMLS. This data may not be complete. We recommend contacting the local school district to confirm school assignments for this home.
Get a cash offer in 3 minutes
Find out how much your home could sell for in as little as 3 minutes with a no-obligation cash offer.
Estimated market value$1,139,200
Get a cash offer in 3 minutes
Find out how much your home could sell for in as little as 3 minutes with a no-obligation cash offer.
Estimated market value
$1,139,200


