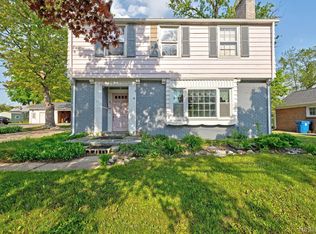Sold for $243,000
$243,000
417 S State Rd, Davison, MI 48423
3beds
2,963sqft
Duplex
Built in 1900
-- sqft lot
$252,300 Zestimate®
$82/sqft
$1,437 Estimated rent
Home value
$252,300
$227,000 - $280,000
$1,437/mo
Zestimate® history
Loading...
Owner options
Explore your selling options
What's special
This three-story duplex in the heart of downtown Davison is full of character and potential. It features two separate rental units, each with their own private entrance, garage, and laundry. The lower floor unit offers 1400 square feet of living space, one bedroom, 1.5 bathrooms, and a nonconforming 2nd bedroom in the partially finished basement. Laundry is available in the basement. The upper floor unit has been remodeled with a fresh, modern feel and offers 1000 square feet across two levels, with the kitchen, laundry, and living areas on the second floor with a half bath, and two comfortable bedrooms & a full bath upstairs. Both units come with washer/dryer, refrigerator, air conditioning units, & stove. The three-car garage has been split with one space available for one unit, and two spaces available for the other unit. A new roof was installed on the duplex in 2024. Best of all, you’re just a short distance from everything downtown Davison has to offer—local shops, restaurants, parks, and community events are all right at your doorstep. Whether you’re looking to move in, rent out, or do a little of both, this property is a fantastic opportunity in a prime location. Reach out today to schedule a private tour!
Zillow last checked: 8 hours ago
Listing updated: September 12, 2025 at 05:00pm
Listed by:
Adam Schaffer 810-922-9279,
Wentworth Real Estate Group
Bought with:
Hannah Loraine, 6501450744
MBA Real Estate Services
Source: Realcomp II,MLS#: 20250032330
Facts & features
Interior
Bedrooms & bathrooms
- Bedrooms: 3
- Bathrooms: 4
- Full bathrooms: 2
- 1/2 bathrooms: 2
Heating
- Forced Air, Natural Gas
Cooling
- Wall Units, Window Units
Appliances
- Laundry: In Unit, Other
Features
- Basement: Partially Finished
- Has fireplace: No
Interior area
- Total interior livable area: 2,963 sqft
- Finished area above ground: 2,463
- Finished area below ground: 500
Property
Parking
- Total spaces: 3
- Parking features: Assigned, Garage
- Has garage: Yes
Features
- Levels: Three
- Stories: 3
- Patio & porch: Covered, Porch
- Pool features: None
Lot
- Size: 8,712 sqft
- Dimensions: 66.00 x 137.00
Details
- Parcel number: 5210553009
- Zoning description: Residential
- Special conditions: Short Sale No,Standard
Construction
Type & style
- Home type: MultiFamily
- Architectural style: Duplex
- Property subtype: Duplex
Materials
- Brick, Wood Siding
- Foundation: Basement, Block
Condition
- New construction: No
- Year built: 1900
Utilities & green energy
- Sewer: Public Sewer
- Water: Public
Community & neighborhood
Location
- Region: Davison
- Subdivision: EASTWOODS ADD
Other
Other facts
- Listing agreement: Exclusive Right To Sell
- Listing terms: Cash,Conventional,FHA
Price history
| Date | Event | Price |
|---|---|---|
| 6/20/2025 | Pending sale | $249,000+2.5%$84/sqft |
Source: | ||
| 6/19/2025 | Sold | $243,000-2.4%$82/sqft |
Source: | ||
| 5/8/2025 | Listed for sale | $249,000+6%$84/sqft |
Source: | ||
| 4/24/2025 | Listing removed | $1,000 |
Source: Zillow Rentals Report a problem | ||
| 4/4/2025 | Price change | $1,000-9.1% |
Source: Zillow Rentals Report a problem | ||
Public tax history
| Year | Property taxes | Tax assessment |
|---|---|---|
| 2024 | $3,523 | $74,000 +8.2% |
| 2023 | -- | $68,400 +7% |
| 2022 | -- | $63,900 +5.8% |
Find assessor info on the county website
Neighborhood: 48423
Nearby schools
GreatSchools rating
- 8/10Central Elementary SchoolGrades: PK,1-4Distance: 0.1 mi
- 6/10Davison Middle SchoolGrades: 7-8Distance: 0.2 mi
- 9/10Davison High SchoolGrades: 9-12Distance: 1 mi
Get a cash offer in 3 minutes
Find out how much your home could sell for in as little as 3 minutes with a no-obligation cash offer.
Estimated market value$252,300
Get a cash offer in 3 minutes
Find out how much your home could sell for in as little as 3 minutes with a no-obligation cash offer.
Estimated market value
$252,300
