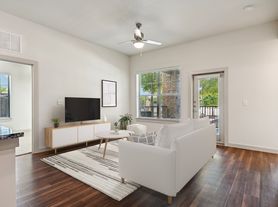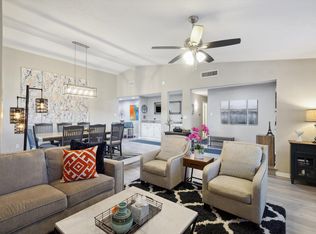Spacious 4-Bed, 3-Bath Home with Media Room in The Meadows at Firewheel Estates
This beautiful home offers plenty of space and functionality, featuring 4 bedrooms, 3.5 bathrooms, and a dedicated media room. Located in the highly desirable Meadows at Firewheel Estates, this property is perfect for families and entertainers alike.
Key Features:
Open Layout: Large living area, formal dining room, and front office create the ideal setting for gatherings and remote work.
Chef's Kitchen: Abundant cabinet space, granite countertops, and a functional layout for easy meal prep and hosting. Gas range and pantry allows plenty of storage.
Convenient Bedroom Layout: Guest bedroom and full bath on the first floor for accessibility; remaining bedrooms and utility room upstairs for added privacy and easier laundry access.
Entertainment Ready: Enjoy your very own movie/media room, perfect for family nights.
Outdoor Living: Large covered patio in the backyard and a cozy side patio for relaxing outdoors.
Community & Location Highlights:
Access to clubhouse amenities, including pool, playground, sand volleyball, tennis, and pickleball courts.
Beautiful shaded walking paths throughout the neighborhood.
Prime Location: Minutes from Firewheel Town Center for shopping, dining, and entertainment.
Easy access to 190 and Hwy 78 for smooth commuting.
Close to Abbett Elementary, rated five stars by parents.
Additional Details:
2-car garage
Large shade trees for added comfort
Last months rent due at signing. No smoking inside.
House for rent
Accepts Zillow applications
$2,995/mo
417 Saddlebrook Dr, Garland, TX 75044
4beds
2,846sqft
Price may not include required fees and charges.
Single family residence
Available now
Cats, dogs OK
Central air
Hookups laundry
-- Parking
-- Heating
What's special
Cozy side patioFront officeLarge covered patioFormal dining roomOutdoor livingGranite countertopsEntertainment ready
- 46 days |
- -- |
- -- |
Travel times
Facts & features
Interior
Bedrooms & bathrooms
- Bedrooms: 4
- Bathrooms: 4
- Full bathrooms: 3
- 1/2 bathrooms: 1
Cooling
- Central Air
Appliances
- Included: Dishwasher, Microwave, Oven, Refrigerator, WD Hookup
- Laundry: Hookups
Features
- WD Hookup
- Flooring: Carpet, Hardwood, Tile
Interior area
- Total interior livable area: 2,846 sqft
Property
Parking
- Details: Contact manager
Features
- Exterior features: Electric Vehicle Charging Station
Details
- Parcel number: 26179360010280000
Construction
Type & style
- Home type: SingleFamily
- Property subtype: Single Family Residence
Community & HOA
Location
- Region: Garland
Financial & listing details
- Lease term: 1 Year
Price history
| Date | Event | Price |
|---|---|---|
| 9/29/2025 | Price change | $2,995-7.8%$1/sqft |
Source: Zillow Rentals | ||
| 9/11/2025 | Price change | $3,250-8.5%$1/sqft |
Source: Zillow Rentals | ||
| 8/26/2025 | Price change | $3,550-1.4%$1/sqft |
Source: Zillow Rentals | ||
| 8/24/2025 | Listed for rent | $3,600$1/sqft |
Source: Zillow Rentals | ||
| 9/11/2017 | Sold | -- |
Source: Agent Provided | ||

