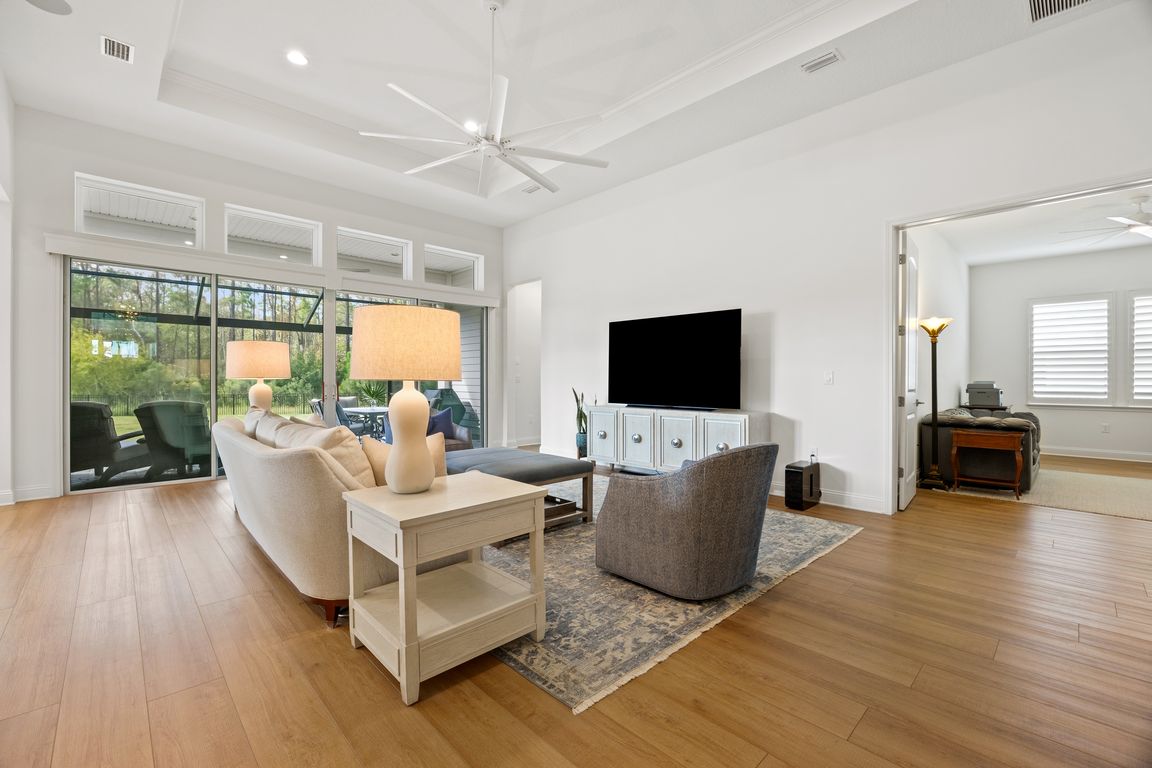
For salePrice cut: $10K (11/28)
$765,000
4beds
2,743sqft
417 Slash Pine Pl, Yulee, FL 32097
4beds
2,743sqft
Single family residence
Built in 2022
0.35 Acres
3 Garage spaces
$279 price/sqft
$827 semi-annually HOA fee
What's special
Extended paver lanaiConservation lotQuartz countertopsHigh ceilingsLarge windowsOversized backyardFlexible bonus room
RIVERSIDE BEAUTY WITH INCREDIBLE BACKYARD & PAID-OFF CDD IN WILDLIGHT! Built in 2022 by Riverside Homes, this single-level residence blends thoughtful design, premium finishes, and a prized conservation pool-ready lot in one of Nassau County’s most desirable communities—Wildlight. With over 2,700 square feet of open living, every detail balances comfort, function, ...
- 59 days |
- 387 |
- 11 |
Source: AINCAR,MLS#: 113793 Originating MLS: Amelia Island-Nassau County Assoc of Realtors Inc
Originating MLS: Amelia Island-Nassau County Assoc of Realtors Inc
Travel times
Living Room
Kitchen
Primary Bedroom
Zillow last checked: 8 hours ago
Listing updated: December 02, 2025 at 10:54am
Listed by:
Jenny Schaffer 904-557-4739,
SUMMER HOUSE REALTY
Source: AINCAR,MLS#: 113793 Originating MLS: Amelia Island-Nassau County Assoc of Realtors Inc
Originating MLS: Amelia Island-Nassau County Assoc of Realtors Inc
Facts & features
Interior
Bedrooms & bathrooms
- Bedrooms: 4
- Bathrooms: 3
- Full bathrooms: 3
Primary bedroom
- Description: Flooring: Plank,Vinyl
- Level: Main
- Dimensions: 14x18
Bedroom
- Description: Flooring: Plank,Vinyl
- Level: Main
- Dimensions: 12x12
Bedroom
- Description: Flooring: Plank,Vinyl
- Level: Main
- Dimensions: 16x13
Bedroom
- Description: Flooring: Plank,Vinyl
- Level: Main
- Dimensions: 12x11
Primary bathroom
- Description: Flooring: Tile
- Level: Main
- Dimensions: 11x13
Dining room
- Description: Flooring: Plank,Vinyl
- Level: Main
- Dimensions: 12x8
Kitchen
- Description: Flooring: Plank,Vinyl
- Level: Main
- Dimensions: 12x21
Living room
- Description: Flooring: Plank,Vinyl
- Level: Main
- Dimensions: 17x26
Office
- Description: Flooring: Plank,Vinyl
- Level: Main
- Dimensions: 18x11
Utility room
- Description: Flooring: Plank,Vinyl
- Level: Main
- Dimensions: 7x9
Heating
- Central, Electric
Cooling
- Central Air, Electric
Appliances
- Included: Dishwasher, Disposal, Microwave, Refrigerator, Stove, Wine Cooler
Features
- Ceiling Fan(s), Split Bedrooms, Shutters, Cable TV
- Windows: Aluminum Frames, Plantation Shutters
Interior area
- Total structure area: 2,743
- Total interior livable area: 2,743 sqft
Video & virtual tour
Property
Parking
- Total spaces: 3
- Parking features: Three Car Garage, Three or more Spaces, Garage Door Opener
- Garage spaces: 3
Features
- Levels: One
- Stories: 1
- Patio & porch: Rear Porch, Covered, Front Porch, Patio, Screened
- Exterior features: Fence, Sprinkler/Irrigation
- Pool features: Community
- Frontage type: Preservation
Lot
- Size: 0.35 Acres
- Dimensions: 52 x 152 x 140 x 163
- Features: Irregular Lot
Details
- Parcel number: 442N27100301380000
- Zoning: RES
- Special conditions: None
Construction
Type & style
- Home type: SingleFamily
- Architectural style: One Story
- Property subtype: Single Family Residence
Materials
- Fiber Cement, Frame
- Roof: Shingle
Condition
- Resale
- Year built: 2022
Details
- Builder name: Riverside
Utilities & green energy
- Sewer: Public Sewer
- Water: Public
- Utilities for property: Cable Available
Community & HOA
Community
- Features: Pool
- Subdivision: WILDLIGHT
HOA
- Has HOA: Yes
- HOA fee: $621 semi-annually
- Second HOA fee: $411 annually
Location
- Region: Yulee
Financial & listing details
- Price per square foot: $279/sqft
- Tax assessed value: $609,987
- Annual tax amount: $8,481
- Date on market: 10/9/2025
- Cumulative days on market: 61 days
- Listing terms: Cash,Conventional,VA Loan
- Road surface type: Paved