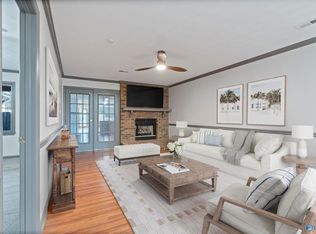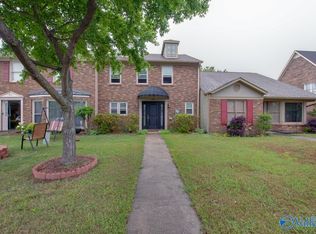Custom designed 2-story end unit townhome filled with many unique features. Vaulted ceiling w/skylights in family room(Gas to FP has been disconnected). Hardwood and tile floors throughout downstairs. 2 water heaters. Master bedroom could be downstairs or up. Upstairs bath has double vanities and specialized walk-in tub. Washer, dryer, and refrigerator will convey "as is". Windows replaced. Dimensional roof. 2-level deck w/roll out canopy plus brick patio in side courtyard. Oversized 1-car garage includes wkshop.
This property is off market, which means it's not currently listed for sale or rent on Zillow. This may be different from what's available on other websites or public sources.


