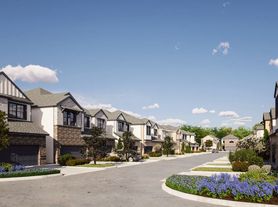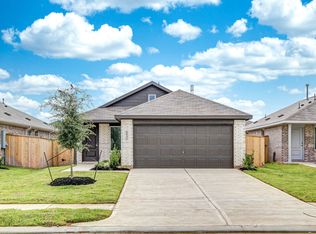New Beautiful Home!
Welcome to 417 Texas Pecan Dr. a thoughtfully designed home that blends modern style with everyday functionality. Step inside to find an open-concept layout with clean lines, spacious living areas, and abundant natural light. The kitchen features sleek countertops, generous cabinetry, and an ideal setup for cooking or entertaining. The private retreat offers a spacious en-suite bath and walk-in closet, providing a calm space to unwind. Secondary rooms are well-sized with flexible uses such as a home office, hobby room, or guest space. The backyard is ready for outdoor living with a covered patio and room to customize. Conveniently located with easy access to local shopping, dining, and major roadways.
Base rent $1892.00 plus $29.00RBP, Total of $1921.00
All Bridge Homes residents are automatically enrolled in our Resident Benefits Package (RBP), to ensure the best leasing experience.
At Bridge Homes, our advertised rental rate includes all mandatory recurring fees to ensure full transparency and a seamless leasing experience. This means no surprisesjust top-tier service for our residents. One included benefit is our Resident Benefits Package (RBP), which provides valuable services like utility concierge, air filter delivery, credit building, and resident rewards. Additional details are available upon request. This property allows self guided viewing without an appointment. Contact for details.
House for rent
Special offer
$1,921/mo
417 Texas Pecan Dr, Katy, TX 77493
4beds
1,720sqft
Price may not include required fees and charges.
Single family residence
Available now
Cats, dogs OK
None
None laundry
None parking
-- Heating
What's special
Clean linesPrivate retreatAbundant natural lightCovered patioSleek countertopsSpacious en-suite bathWalk-in closet
- 34 days |
- -- |
- -- |
Travel times
Looking to buy when your lease ends?
Consider a first-time homebuyer savings account designed to grow your down payment with up to a 6% match & 3.83% APY.
Facts & features
Interior
Bedrooms & bathrooms
- Bedrooms: 4
- Bathrooms: 2
- Full bathrooms: 2
Cooling
- Contact manager
Appliances
- Laundry: Contact manager
Features
- Walk In Closet
Interior area
- Total interior livable area: 1,720 sqft
Property
Parking
- Parking features: Contact manager
- Details: Contact manager
Features
- Exterior features: Heating system: none, Walk In Closet
Construction
Type & style
- Home type: SingleFamily
- Property subtype: Single Family Residence
Community & HOA
Location
- Region: Katy
Financial & listing details
- Lease term: Contact For Details
Price history
| Date | Event | Price |
|---|---|---|
| 10/3/2025 | Price change | $1,921-1.5%$1/sqft |
Source: Zillow Rentals | ||
| 9/9/2025 | Price change | $1,950-2.5%$1/sqft |
Source: Zillow Rentals | ||
| 8/22/2025 | Price change | $1,999-4.8%$1/sqft |
Source: Zillow Rentals | ||
| 8/6/2025 | Price change | $2,099-4.2%$1/sqft |
Source: Zillow Rentals | ||
| 8/2/2025 | Price change | $2,190-0.2%$1/sqft |
Source: Zillow Rentals | ||
Neighborhood: 77493
- Special offer! LEASE & MOVE IN BY 10/31/25 & RECEIVE $500.00 OFF

