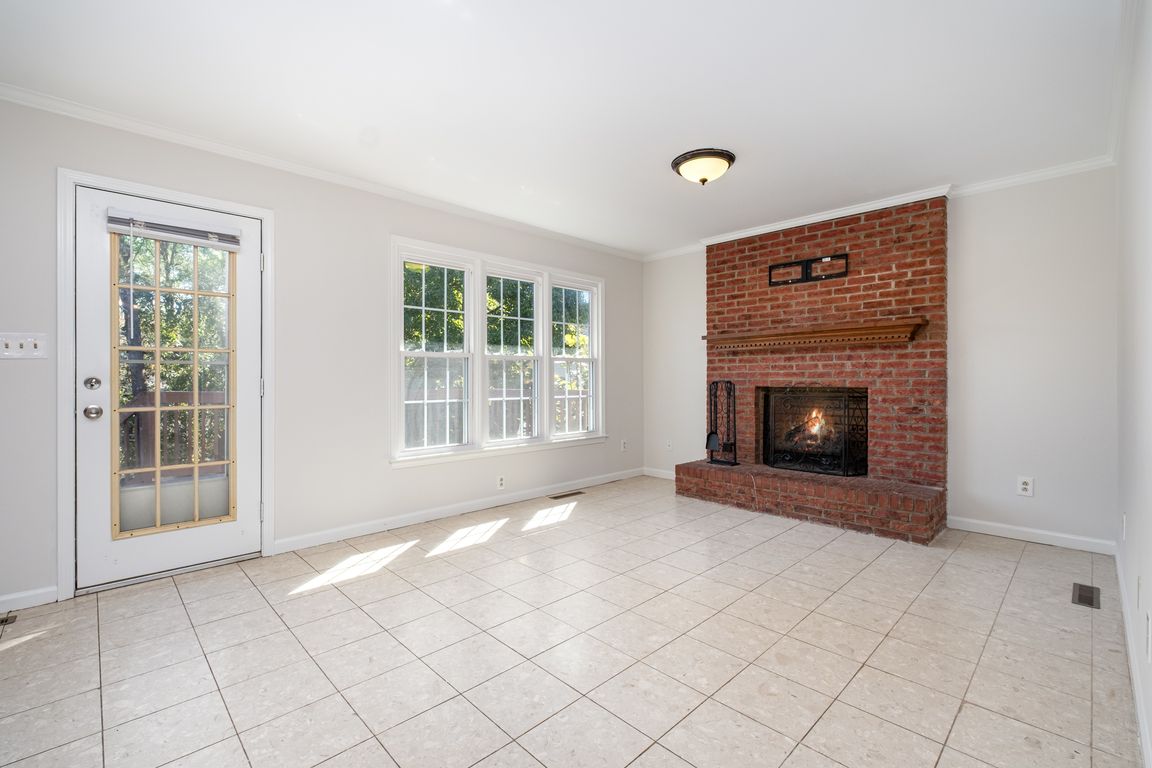
Active
$375,000
4beds
2,337sqft
417 Vincent Ct, Salisbury, NC 28146
4beds
2,337sqft
Single family residence
Built in 1999
0.41 Acres
2 Attached garage spaces
$160 price/sqft
What's special
New carpet upstairsThree generously sized bedrooms
$4,000 lender credit (please reach out for details) Welcome to this beautifully maintained 2-story home located in a quiet and well-established golf course neighborhood with no HOA - Enjoy the freedom to truly make it your own! Only minutes from shopping, dining, and I85. The main floor offers a flexible and functional ...
- 52 days |
- 2,316 |
- 133 |
Source: Canopy MLS as distributed by MLS GRID,MLS#: 4309897
Travel times
Living Room
Kitchen
Primary Bedroom
Zillow last checked: 8 hours ago
Listing updated: November 18, 2025 at 08:01am
Listing Provided by:
Maggie Picker maggiepicker@kw.com,
Keller Williams South Park,
Trent Corbin,
Keller Williams South Park
Source: Canopy MLS as distributed by MLS GRID,MLS#: 4309897
Facts & features
Interior
Bedrooms & bathrooms
- Bedrooms: 4
- Bathrooms: 3
- Full bathrooms: 2
- 1/2 bathrooms: 1
Primary bedroom
- Level: Upper
Bedroom s
- Level: Upper
Bathroom half
- Level: Main
Bathroom full
- Level: Upper
Other
- Level: Upper
Breakfast
- Level: Main
Den
- Level: Main
Dining room
- Level: Main
Kitchen
- Level: Main
Living room
- Level: Main
Heating
- Heat Pump
Cooling
- Central Air
Appliances
- Included: Dishwasher, Electric Range, Microwave, Refrigerator
- Laundry: Laundry Room
Features
- Flooring: Carpet, Tile, Vinyl
- Doors: Storm Door(s)
- Windows: Insulated Windows
- Has basement: No
- Attic: Walk-In
Interior area
- Total structure area: 2,337
- Total interior livable area: 2,337 sqft
- Finished area above ground: 2,337
- Finished area below ground: 0
Video & virtual tour
Property
Parking
- Total spaces: 2
- Parking features: Driveway, Attached Garage, Garage on Main Level
- Attached garage spaces: 2
- Has uncovered spaces: Yes
Features
- Levels: Two
- Stories: 2
- Patio & porch: Deck
Lot
- Size: 0.41 Acres
- Features: Corner Lot
Details
- Parcel number: 058E457
- Zoning: Res
- Special conditions: Standard
Construction
Type & style
- Home type: SingleFamily
- Architectural style: Transitional
- Property subtype: Single Family Residence
Materials
- Brick Partial, Vinyl
- Foundation: Crawl Space
Condition
- New construction: No
- Year built: 1999
Utilities & green energy
- Sewer: Public Sewer
- Water: City
- Utilities for property: Electricity Connected
Community & HOA
Community
- Features: Golf
- Security: Smoke Detector(s)
- Subdivision: Corbin Hills
Location
- Region: Salisbury
Financial & listing details
- Price per square foot: $160/sqft
- Tax assessed value: $357,364
- Annual tax amount: $4,449
- Date on market: 10/17/2025
- Cumulative days on market: 52 days
- Listing terms: Cash,Conventional,FHA,VA Loan
- Electric utility on property: Yes
- Road surface type: Concrete, Paved