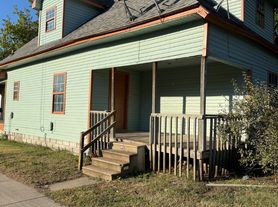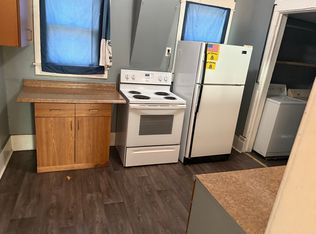AVAILABLE NOW! Recently remodeled 3 bed 1 bath house with small storage shed. Remodeled kitchen and bathroom, updated plumbing, high-efficiency central heat/air, updated water heater, and newer floor coverings and paint. Refrigerator, stove, and dishwasher provided, but not warranted. We have retained most of the original woodwork which gives it the old house charm. All utilities and lawn care are tenant's responsibility. No smoking. No pets. 12 Month lease. $1,050/mo. $1,050 deposit. We require all tenants to purchase and maintain a renters insurance policy.
House for rent
$1,050/mo
417 W 11th Ave, Hutchinson, KS 67501
3beds
1,100sqft
Price may not include required fees and charges.
Single family residence
Available now
No pets
-- A/C
-- Laundry
-- Parking
-- Heating
What's special
Original woodworkNewer floor coveringsRemodeled kitchen
- 6 days |
- -- |
- -- |
Travel times
Facts & features
Interior
Bedrooms & bathrooms
- Bedrooms: 3
- Bathrooms: 1
- Full bathrooms: 1
Appliances
- Included: Dishwasher, Refrigerator, Stove
Interior area
- Total interior livable area: 1,100 sqft
Property
Parking
- Details: Contact manager
Features
- Exterior features: Updated Bathroom, Updated High Efficiency HVAC, Updated Kitchen, Updated Water Heater, Updated plumbing
Details
- Parcel number: 121120203500600
Construction
Type & style
- Home type: SingleFamily
- Property subtype: Single Family Residence
Community & HOA
Location
- Region: Hutchinson
Financial & listing details
- Lease term: Contact For Details
Price history
| Date | Event | Price |
|---|---|---|
| 10/22/2025 | Listed for rent | $1,050$1/sqft |
Source: Zillow Rentals | ||
| 7/6/2020 | Sold | -- |
Source: Agent Provided | ||
| 6/18/2020 | Pending sale | $55,000$50/sqft |
Source: KELLER WILLIAMS HOMETOWN PARTNERS #42159 | ||
| 6/5/2020 | Listed for sale | $55,000$50/sqft |
Source: KELLER WILLIAMS HOMETOWN PARTNERS #42159 | ||

