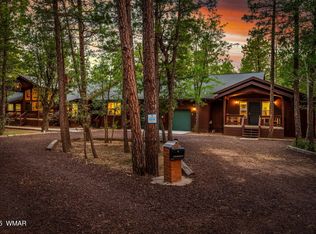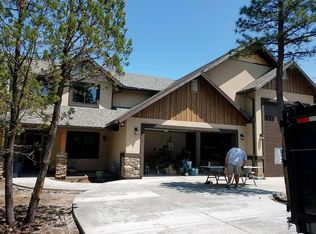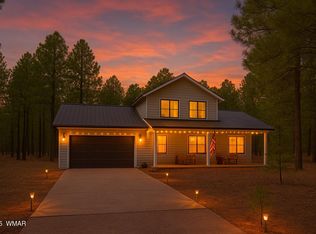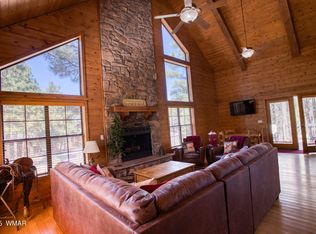This beautiful centrally located home sits on .49 acre, and is surrounded by mature pines and oak trees. This home offers lots of living space and storage space. Is equipped with 2 RV hookups, fenced garden area, and underground sprinkler systems with timers. Has an 80 ft. back covered porch and picnic area with pavers and rock fire pit area for sitting around evening fires. In addition to the main living area there is a 1000 sq. ft. guest house with full kitchen and bath, and bedroom. Home is within the City limits of Lakeside, and has City water, sewer, power, natural gas, and telephone. Extensive remodel in 2024-2025. All plumbing, electrical, flooring, granite counter tops, kitchen cabinets, and appliances upgraded. Tankless water heaters, new furnace and air conditioning, with heat air splitter in great room. Two masters with walk in closets, and one master has jacuzzi. Very cozy Mother in Law cottage on the property with one bedroom, living room, kitchen, and bath. Has seperate fenced area. LOTS of attic storage, upstairs in main house, as well as above attatched 2 car garage. Abundant hiking trails with Billy Creek across the street.
For sale by owner
$935,000
417 W Springtime Dr, Lakeside, AZ 85929
5beds
4,300sqft
Est.:
SingleFamily
Built in 1976
0.49 Acres Lot
$921,300 Zestimate®
$217/sqft
$-- HOA
What's special
Fenced garden areaGranite countertopsTankless water heatersOne master has jacuzzi
What the owner loves about this home
The property lets you live in the forest, but with all City amenities. NO HOA. or fees. the hiking is fantastic all around you. Restaurants, grocery stores, and even movie theaters are just a few blocks away.
- 1 day |
- 183 |
- 8 |
Listed by:
Property Owner (928) 369-8615
Facts & features
Interior
Bedrooms & bathrooms
- Bedrooms: 5
- Bathrooms: 4
- Full bathrooms: 3
- 1/2 bathrooms: 1
Heating
- Forced air, Electric, Gas, Wood / Pellet
Cooling
- Central
Appliances
- Included: Dishwasher, Dryer, Freezer, Garbage disposal, Microwave, Range / Oven, Refrigerator, Washer
Features
- Flooring: Tile, Carpet, Laminate
- Basement: None
- Has fireplace: Yes
Interior area
- Total interior livable area: 4,300 sqft
Property
Parking
- Total spaces: 5
- Parking features: Garage - Attached, Off-street
Features
- Exterior features: Other, Stone, Wood, Metal
- Has view: Yes
- View description: Mountain
Lot
- Size: 0.49 Acres
Details
- Parcel number: 21227038
Construction
Type & style
- Home type: SingleFamily
Materials
- steel
- Roof: Metal
Condition
- New construction: No
- Year built: 1976
Community & HOA
Community
- Features: Fitness Center, On Site Laundry Available
Location
- Region: Lakeside
Financial & listing details
- Price per square foot: $217/sqft
- Tax assessed value: $517,153
- Annual tax amount: $2,882
- Date on market: 12/8/2025
Estimated market value
$921,300
$875,000 - $967,000
$3,487/mo
Price history
Price history
| Date | Event | Price |
|---|---|---|
| 9/28/2025 | Listing removed | $975,000$227/sqft |
Source: | ||
| 8/28/2025 | Price change | $975,000-2.5%$227/sqft |
Source: | ||
| 7/16/2025 | Price change | $999,999-16.7%$233/sqft |
Source: | ||
| 7/3/2025 | Listed for sale | $1,200,000+50.9%$279/sqft |
Source: | ||
| 10/9/2023 | Listing removed | -- |
Source: | ||
Public tax history
Public tax history
| Year | Property taxes | Tax assessment |
|---|---|---|
| 2025 | $2,882 +4.8% | $51,715 -3.4% |
| 2024 | $2,750 +11% | $53,524 -15.2% |
| 2023 | $2,477 -10.6% | $63,082 +29.9% |
Find assessor info on the county website
BuyAbility℠ payment
Est. payment
$5,283/mo
Principal & interest
$4559
Property taxes
$397
Home insurance
$327
Climate risks
Neighborhood: 85929
Nearby schools
GreatSchools rating
- 7/10Blue Ridge Elementary SchoolGrades: PK-6Distance: 1.6 mi
- 4/10Blue Ridge Junior High SchoolGrades: 7-8Distance: 0.4 mi
- 4/10Blue Ridge High SchoolGrades: 9-12Distance: 0.4 mi
- Loading




