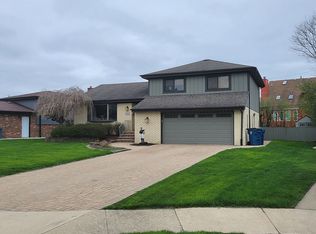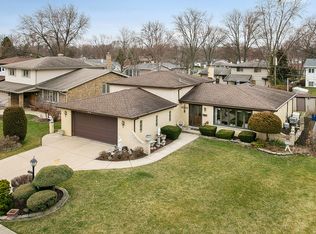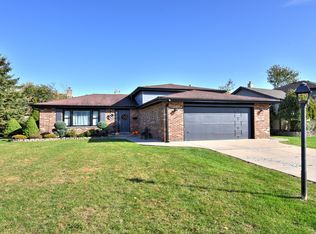Closed
$465,000
417 Wilson Ln, Addison, IL 60101
3beds
1,485sqft
Single Family Residence
Built in 1968
8,364 Square Feet Lot
$387,300 Zestimate®
$313/sqft
$2,632 Estimated rent
Home value
$387,300
$352,000 - $422,000
$2,632/mo
Zestimate® history
Loading...
Owner options
Explore your selling options
What's special
Fabulous Split Level, in sought after neighborhood! Newer kitchen with European expresso cabinets, granite counter tops, SS appliances, and New ceramic tile floor. Open Living room and Dining room with Luxury Vinyl Plank flooring and beautiful brick electric fireplace. 3 nice size bedrooms all with hardwood flooring. 2 updated spa like bathrooms. Finished lower level with spacious family room. All new ceramic tile flooring. Mud room that leads out to back yard. Nice size yard for summer entertainment above ground pool. New patio for seating area. New electric service in 2021, new cement double driveway, 2 car attached garage. Newer items windows,gutters,siding,furnace and a/c. Don't miss out on a Turnkey property!
Zillow last checked: 8 hours ago
Listing updated: October 16, 2023 at 09:49am
Listing courtesy of:
Karen Wright 847-927-1722,
Coldwell Banker Realty
Bought with:
Christopher Quaglia
@properties Christie's International Real Estate
Source: MRED as distributed by MLS GRID,MLS#: 11858197
Facts & features
Interior
Bedrooms & bathrooms
- Bedrooms: 3
- Bathrooms: 2
- Full bathrooms: 2
Primary bedroom
- Features: Flooring (Hardwood), Window Treatments (Blinds)
- Level: Second
- Area: 195 Square Feet
- Dimensions: 15X13
Bedroom 2
- Features: Flooring (Hardwood), Window Treatments (Blinds)
- Level: Second
- Area: 150 Square Feet
- Dimensions: 15X10
Bedroom 3
- Features: Flooring (Hardwood), Window Treatments (Blinds)
- Level: Second
- Area: 132 Square Feet
- Dimensions: 12X11
Dining room
- Features: Flooring (Other), Window Treatments (Blinds)
- Level: Main
- Area: 110 Square Feet
- Dimensions: 11X10
Family room
- Features: Flooring (Ceramic Tile), Window Treatments (Blinds)
- Level: Lower
- Area: 374 Square Feet
- Dimensions: 22X17
Kitchen
- Features: Kitchen (Eating Area-Breakfast Bar), Flooring (Ceramic Tile), Window Treatments (Blinds)
- Level: Main
- Area: 165 Square Feet
- Dimensions: 15X11
Laundry
- Features: Flooring (Ceramic Tile)
- Level: Lower
- Area: 80 Square Feet
- Dimensions: 10X8
Living room
- Features: Flooring (Other), Window Treatments (Blinds)
- Level: Main
- Area: 252 Square Feet
- Dimensions: 18X14
Mud room
- Features: Flooring (Ceramic Tile)
- Level: Lower
- Area: 70 Square Feet
- Dimensions: 10X7
Heating
- Natural Gas, Forced Air
Cooling
- Central Air
Appliances
- Included: Range, Microwave, Dishwasher, Refrigerator, Washer, Dryer, Disposal, Stainless Steel Appliance(s)
Features
- Open Floorplan
- Flooring: Wood
- Basement: Finished,Partial
- Number of fireplaces: 1
- Fireplace features: Electric, Living Room
Interior area
- Total structure area: 0
- Total interior livable area: 1,485 sqft
Property
Parking
- Total spaces: 2
- Parking features: Concrete, Garage Door Opener, On Site, Garage Owned, Attached, Garage
- Attached garage spaces: 2
- Has uncovered spaces: Yes
Accessibility
- Accessibility features: No Disability Access
Features
- Levels: Bi-Level
- Patio & porch: Patio
- Pool features: Above Ground
Lot
- Size: 8,364 sqft
- Dimensions: 68 X 123
Details
- Parcel number: 0320408016
- Special conditions: None
Construction
Type & style
- Home type: SingleFamily
- Architectural style: Bi-Level
- Property subtype: Single Family Residence
Materials
- Brick
- Roof: Asphalt
Condition
- New construction: No
- Year built: 1968
Utilities & green energy
- Electric: Circuit Breakers
- Sewer: Public Sewer
- Water: Lake Michigan
Community & neighborhood
Community
- Community features: Park, Curbs, Sidewalks, Street Lights
Location
- Region: Addison
Other
Other facts
- Listing terms: Conventional
- Ownership: Fee Simple
Price history
| Date | Event | Price |
|---|---|---|
| 10/13/2023 | Sold | $465,000$313/sqft |
Source: | ||
| 8/22/2023 | Contingent | $465,000$313/sqft |
Source: | ||
| 8/16/2023 | Listed for sale | $465,000$313/sqft |
Source: | ||
Public tax history
Tax history is unavailable.
Neighborhood: 60101
Nearby schools
GreatSchools rating
- 5/10Wesley Elementary SchoolGrades: K-5Distance: 0.5 mi
- 6/10Indian Trail Jr High SchoolGrades: 6-8Distance: 0.7 mi
- 8/10Addison Trail High SchoolGrades: 9-12Distance: 0.7 mi
Schools provided by the listing agent
- Elementary: Wesley Elementary School
- Middle: Indian Trail Junior High School
- High: Addison Trail High School
- District: 4
Source: MRED as distributed by MLS GRID. This data may not be complete. We recommend contacting the local school district to confirm school assignments for this home.
Get a cash offer in 3 minutes
Find out how much your home could sell for in as little as 3 minutes with a no-obligation cash offer.
Estimated market value
$387,300


