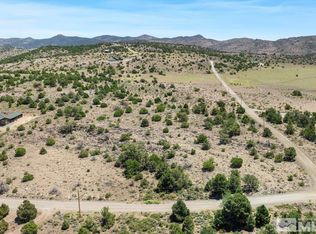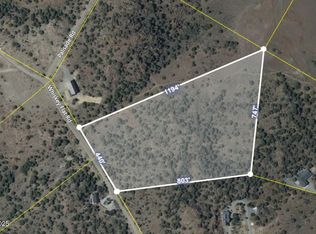Private & Majestic views on this 10.33 acre property, More than just a beautiful home, it's a lifestyle. Hundreds of off road trails for the nature enthusiast. Tucked away from neighbors but so close to everything. 20 minutes to Reno, 20 minutes to Carson City, 20 Minutes to Dayton, 10 Minutes to Virginia City. This home offers a large open split floor plan featuring two masters suites. Newly remodeled chef's kitchen with brand NEW Matte Black GE Cafe Appliances including a nugget ice machine., and a separate beverage area with beverage fridge ,remodeled bathrooms and new flooring. Large entertainment room with dedicated full bathroom and kitchenette with a separate entry that could be used for in law quarters or separate living space. 2 brand new HVAC systems installed recently with A/C. Owners heat with the highly efficient wood stove. The exterior walls are 2 X 6 construction with rigid foam insulation 6"thick. Many of the interior walls are steel framed. LED Lighting throughout home & garage. The large ( 2068 sq. ft. ) 6 plus car garage is insulated. One of the bays is currently being used as a shop. Outdoors you will find a very large fenced (with steel posts and framing) yard area accompanied with an outdoor fireplace and built in BBQ covered by a pergola, perfect for entertaining.There is also a greenhouse, a 40’ Storage container and a separate single bay garage/shop.This property has 10.33 very useable acres. Owner has installed a road to the lower portion of the property making lower approx. 7 acres very useable . Water test in the additional docs. Great well and great pressure. Additionally, although not necessary a R/O system has been installed at the kitchen sink and ice maker. Freshly painted exterior and elevated play house with power to it. Seller/owner is the licensed Broker/Listing agent of this property
This property is off market, which means it's not currently listed for sale or rent on Zillow. This may be different from what's available on other websites or public sources.

