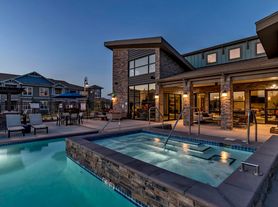Move-In-Ready Luxury Ranch in Southshore — Like-New, Upgraded & Packed With Features!
Looking for a better-than-new ranch home in Southshore without the wait? This immaculate, lightly lived-in residence offers modern one-level living, premium upgrades, and a highly sought-after location near Aurora Reservoir and top Southshore amenities.
Step inside to soaring 10-foot ceilings, wide-open sightlines, and abundant natural light. The gourmet kitchen is a true showstopper—featuring white cabinetry, an oversized quartz island, walk-in pantry, stainless steel appliances, and a 5-burner gas cooktop with contemporary hood. The kitchen flows seamlessly into the spacious great room, complete with a gas fireplace, custom tile surround, and wood mantel—perfect for everyday living or entertaining.
Work from home? Enjoy the convenience of a dedicated home office with French doors. The main level features three bedrooms, including a luxurious primary suite with a spa-inspired 5-piece bath, dual vanities, oversized shower, and walk-in closet. A secondary bedroom with an en-suite bath provides excellent privacy for guests, while the third bedroom has easy access to a full hall bath.
The professionally finished basement expands your living space with a large family/rec room, wet bar, 3/4 bath, and a versatile bonus room with closet—ideal as a 5th bedroom, home gym, crafting area, or media room.
Outdoor living shines with a large covered patio, fully fenced, low-maintenance backyard, and a new sprinkler system—perfect for gatherings or quiet evenings outside. Situated at the edge of the neighborhood for added privacy, this home offers quick access to water activities, walking paths, and scenic trails around Aurora Reservoir.
Enjoy all that Southshore has to offer: award-winning clubhouse, pools, fitness center, community events, and more.
Luxury, location, and lifestyle—this exceptional home has it all. Don’t miss your chance to make it yours!
For sale
$924,900/mo
7051 S White Crow Way, Aurora, CO 80016
5beds
5,226sqft
Price may not include required fees and charges.
Single family residence
Available now
Central air
3 Attached garage spaces parking
Forced air
What's special
- 39 days |
- -- |
- -- |
Travel times
Looking to buy when your lease ends?
Consider a first-time homebuyer savings account designed to grow your down payment with up to a 6% match & a competitive APY.
Facts & features
Interior
Bedrooms & bathrooms
- Bedrooms: 5
- Bathrooms: 5
- Full bathrooms: 2
- 3/4 bathrooms: 2
- 1/2 bathrooms: 1
- Main level bathrooms: 4
- Main level bedrooms: 3
Bedroom
- Features: Primary Suite
- Level: Main
Bedroom
- Features: Primary Suite
- Level: Main
Bedroom
- Features: Primary Suite
- Level: Main
Bedroom
- Level: Basement
Bedroom
- Level: Basement
Bathroom
- Features: En Suite Bathroom, Primary Suite
- Level: Main
Bathroom
- Features: En Suite Bathroom
- Level: Main
Bathroom
- Level: Main
Bathroom
- Level: Main
Bathroom
- Level: Basement
Dining room
- Level: Main
Great room
- Level: Main
Great room
- Level: Basement
Kitchen
- Level: Main
Laundry
- Level: Main
Office
- Level: Main
Heating
- Forced Air
Cooling
- Central Air
Appliances
- Included: Cooktop, Dishwasher, Microwave, Oven, Range, Refrigerator
- Laundry: In Unit
Features
- Built-in Features, Eat-in Kitchen, Five Piece Bath, High Ceilings, Kitchen Island, Open Floorplan, Pantry, Primary Suite, Quartz Counters, Radon Mitigation System, Smoke Free, Walk-In Closet(s), Wet Bar
- Flooring: Carpet, Vinyl
- Basement: Finished,Full
- Number of fireplaces: 1
- Fireplace features: Gas, Great Room
- Common walls with other units/homes: No Common Walls
Interior area
- Total structure area: 5,226
- Total interior livable area: 5,226 sqft
- Finished area above ground: 2,613
- Finished area below ground: 2,445
Video & virtual tour
Property
Parking
- Total spaces: 3
- Parking features: Garage - Attached
- Attached garage spaces: 3
Features
- Levels: One
- Stories: 1
- Patio & porch: Covered, Patio
- Fencing: Full
Details
- Parcel number: 035406725
- Special conditions: Standard
Construction
Type & style
- Home type: SingleFamily
- Architectural style: Traditional
- Property subtype: Single Family Residence
Materials
- Brick, Frame, Wood Siding
- Roof: Composition
Condition
- Year built: 2023
Utilities & green energy
- Sewer: Public Sewer
- Water: Public
Community & HOA
Community
- Security: Radon Detector
- Subdivision: Southshore
HOA
- Has HOA: Yes
- Amenities included: Clubhouse, Park, Playground, Pool, Spa/Hot Tub, Trail(s)
- Services included: Recycling, Trash
- HOA fee: $30 monthly
- HOA name: Southshore - AMI
- HOA phone: 720-633-9722
Location
- Region: Aurora
Financial & listing details
- Listing terms: Cash,Conventional,FHA,VA Loan
- Ownership: Individual
Price history
| Date | Event | Price |
|---|---|---|
| 10/17/2025 | Listed for sale | $924,900-1.9%$177/sqft |
Source: | ||
| 1/29/2024 | Sold | $942,450-0.8%$180/sqft |
Source: | ||
| 12/26/2023 | Pending sale | $949,950$182/sqft |
Source: | ||
| 11/30/2023 | Price change | $949,950-5%$182/sqft |
Source: | ||
| 11/3/2023 | Price change | $999,950-1.1%$191/sqft |
Source: | ||
