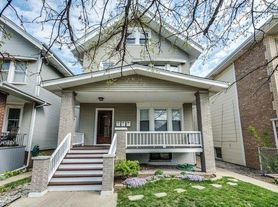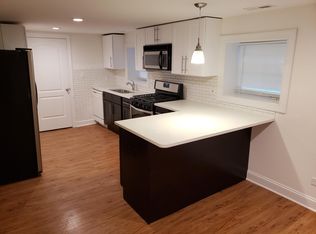Fully Renovated 3BR/2BA in Prime Old Irving Park - New Roof & AC (2025) Welcome to 4170 W Cornelia Ave, a beautifully updated single-family home in the heart of Chicago's desirable Old Irving Park. This move-in-ready residence combines classic character with modern finishes and thoughtful upgrades throughout. The open-concept main level features soaring ceilings, abundant natural light, and designer details. A chef's kitchen anchors the space with premium cabinetry, marble-look quartz countertops, and stainless steel appliances-perfect for everyday living or entertaining. Upstairs, three spacious bedrooms pair with two spa-inspired bathrooms featuring upscale finishes.Recent improvements include a new roof and new AC system (2025), along with a new washer and dryer. Outside, the welcoming front porch sets the tone, while the backyard offers an inviting space for gatherings and entertaining. This tastefully designed home is one of a kind! All this in an unbeatable location-just minutes from parks, schools, dining, and convenient CTA and Metra access. Schedule your showing today.
Living Room
(14X13) Main Level Vinyl
Kitchen
(14X10) Main Level Vinyl
Laundry
(6X10) Main Level Vinyl
2nd Bedroom
(12X10) 2nd Level
Dining Room
(14X10) Main Level Vinyl
Master Bedroom
(13X10) 2nd Level
3rd Bedroom
(10X10) 2nd Level
Interior Property Features
Wood Laminate Floors, 1st Floor Laundry, 1st Floor Full Bath
Basement Description
Sub-Basement
Exterior Building Type
Vinyl Siding
Garage On-Site
Yes
Garage Type
Detached
# Garage Spaces
2
Air Conditioning
Central Air
Water
Lake Michigan
Sewer
Sewer-PublicHeat/Fuel
Gas, Electric, Forced Air
Area Amenities
Gated Entry, Sidewalks, Street Lights
Directions
From 90/94, get off at Kimball and go North on Milwaukee, then take a right on Keeler Ave
General Information
School Bus Service, Commuter Bus, Commuter Train, Interstate Access, Historical District
House for rent
Accepts Zillow applications
$3,500/mo
4170 W Cornelia Ave, Chicago, IL 60641
3beds
1,800sqft
Price may not include required fees and charges.
Single family residence
Available now
Cats, dogs OK
Central air
In unit laundry
Attached garage parking
What's special
Gated entryDesigner detailsUpscale finishesSoaring ceilingsThree spacious bedroomsAbundant natural lightMarble-look quartz countertops
- 6 days |
- -- |
- -- |
Zillow last checked: 10 hours ago
Listing updated: November 18, 2025 at 12:16pm
Travel times
Facts & features
Interior
Bedrooms & bathrooms
- Bedrooms: 3
- Bathrooms: 2
- Full bathrooms: 2
Cooling
- Central Air
Appliances
- Included: Dryer, Washer
- Laundry: In Unit
Interior area
- Total interior livable area: 1,800 sqft
Property
Parking
- Parking features: Attached
- Has attached garage: Yes
- Details: Contact manager
Details
- Parcel number: 1322406009
Construction
Type & style
- Home type: SingleFamily
- Property subtype: Single Family Residence
Community & HOA
Location
- Region: Chicago
Financial & listing details
- Lease term: 1 Year
Price history
| Date | Event | Price |
|---|---|---|
| 10/31/2025 | Listing removed | $565,000$314/sqft |
Source: | ||
| 10/16/2025 | Price change | $3,500-10.3%$2/sqft |
Source: Zillow Rentals | ||
| 10/14/2025 | Listed for rent | $3,900$2/sqft |
Source: Zillow Rentals | ||
| 10/7/2025 | Price change | $565,000+25.8%$314/sqft |
Source: | ||
| 9/13/2025 | Price change | $449,000-3.4%$249/sqft |
Source: | ||

