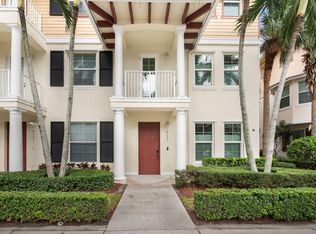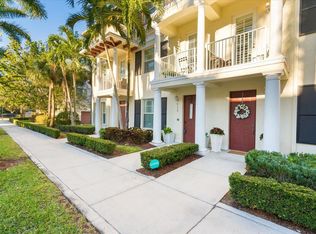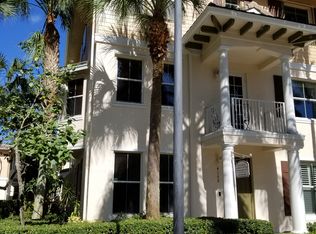Sold for $510,000 on 11/17/25
$510,000
4171 Main Street, Jupiter, FL 33458
3beds
1,938sqft
Townhouse
Built in 2004
-- sqft lot
$509,900 Zestimate®
$263/sqft
$3,662 Estimated rent
Home value
$509,900
$459,000 - $566,000
$3,662/mo
Zestimate® history
Loading...
Owner options
Explore your selling options
What's special
Stylish 3-story townhome in the heart of Abacoa! Highly sought after Live/Work townhome. First floor is zoned for business/office with exterior signage allowed-Open concept 2nd floor with Pergo laminate floors, bright living & dining areas, Spacious kitchen, stainless appliances. Primary suite boasts a walk-in closet, en-suite bath & private balcony. 2nd Bedroom en-suite, space for additional Bedroom. Metal roof, WiFi Washer & Dryer, Two balconies overlook vibrant Main Street, all Rooms have Samsung TV's on the wall and are included in sale, 2-car garage, impact shutters, fresh paint & updated lighting. Walk to dining, shops, parks & Roger Dean Stadium, minutes to golf, beaches & A-rated schools!
Zillow last checked: 8 hours ago
Listing updated: November 17, 2025 at 12:05am
Listed by:
Myra Lynn Alicea 561-222-0604,
Echo Fine Properties,
Jeffrey M Lichtenstein 561-500-3246,
Echo Fine Properties
Bought with:
Andrew Seifter
Echo Fine Properties
Source: BeachesMLS,MLS#: RX-11107739 Originating MLS: Beaches MLS
Originating MLS: Beaches MLS
Facts & features
Interior
Bedrooms & bathrooms
- Bedrooms: 3
- Bathrooms: 4
- Full bathrooms: 3
- 1/2 bathrooms: 1
Primary bedroom
- Description: 1st floor bedroom could also be a Primary Room
- Level: T
- Area: 228 Square Feet
- Dimensions: 19 x 12
Dining room
- Area: 132 Square Feet
- Dimensions: 12 x 11
Kitchen
- Level: 2
- Area: 96 Square Feet
- Dimensions: 12 x 8
Living room
- Level: 2
- Area: 255 Square Feet
- Dimensions: 17 x 15
Utility room
- Area: 204 Square Feet
- Dimensions: 17 x 12
Heating
- Central, Electric
Cooling
- Ceiling Fan(s), Central Air, Electric
Appliances
- Included: Trash Compactor, Cooktop, Dishwasher, Disposal, Dryer, Freezer, Ice Maker, Microwave, Refrigerator, Electric Water Heater
- Laundry: Inside, Laundry Closet
Features
- Entrance Foyer, Upstairs Living Area, Walk-In Closet(s)
- Flooring: Laminate, Tile, Vinyl
- Windows: Blinds, Shutters, Panel Shutters (Complete)
Interior area
- Total structure area: 2,484
- Total interior livable area: 1,938 sqft
Property
Parking
- Total spaces: 2
- Parking features: Driveway, Garage - Attached, On Street, Auto Garage Open, Commercial Vehicles Prohibited
- Attached garage spaces: 2
- Has uncovered spaces: Yes
Features
- Levels: Multi/Split
- Stories: 3
- Exterior features: Covered Balcony
- Pool features: Community
- Has view: Yes
- View description: Clubhouse
- Waterfront features: None
Lot
- Features: < 1/4 Acre, Sidewalks
Details
- Parcel number: 30424123070000185
- Zoning: MXD(ci
Construction
Type & style
- Home type: Townhouse
- Property subtype: Townhouse
Materials
- CBS
Condition
- Resale
- New construction: No
- Year built: 2004
Utilities & green energy
- Sewer: Public Sewer
- Water: Public
- Utilities for property: Cable Connected, Electricity Connected
Community & neighborhood
Security
- Security features: Smoke Detector(s), Fire Sprinkler System
Community
- Community features: Bike - Jog, Bike Storage, Clubhouse, Dog Park, Sidewalks, Street Lights, No Membership Avail
Location
- Region: Jupiter
- Subdivision: Antigua At Abacoa
HOA & financial
HOA
- Has HOA: Yes
- HOA fee: $310 monthly
- Services included: Common Areas, Maintenance Grounds, Maintenance Structure
Other fees
- Application fee: $300
Other
Other facts
- Listing terms: Cash,Conventional
Price history
| Date | Event | Price |
|---|---|---|
| 11/17/2025 | Sold | $510,000-2.9%$263/sqft |
Source: | ||
| 11/3/2025 | Price change | $524,9900%$271/sqft |
Source: | ||
| 10/10/2025 | Price change | $525,000-2.2%$271/sqft |
Source: | ||
| 9/23/2025 | Price change | $537,000-2.4%$277/sqft |
Source: | ||
| 8/25/2025 | Price change | $550,000-8.2%$284/sqft |
Source: | ||
Public tax history
| Year | Property taxes | Tax assessment |
|---|---|---|
| 2024 | $8,627 +6.9% | $463,000 -0.4% |
| 2023 | $8,073 +55.2% | $465,000 +59% |
| 2022 | $5,201 +1.6% | $292,438 +3% |
Find assessor info on the county website
Neighborhood: 33458
Nearby schools
GreatSchools rating
- NALighthouse Elementary SchoolGrades: PK-2Distance: 1 mi
- 8/10Independence Middle SchoolGrades: 6-8Distance: 0.2 mi
- 6/10William T. Dwyer High SchoolGrades: PK,9-12Distance: 1.5 mi
Schools provided by the listing agent
- Elementary: Lighthouse Elementary School
- Middle: Independence Middle School
- High: William T. Dwyer High School
Source: BeachesMLS. This data may not be complete. We recommend contacting the local school district to confirm school assignments for this home.
Get a cash offer in 3 minutes
Find out how much your home could sell for in as little as 3 minutes with a no-obligation cash offer.
Estimated market value
$509,900
Get a cash offer in 3 minutes
Find out how much your home could sell for in as little as 3 minutes with a no-obligation cash offer.
Estimated market value
$509,900


