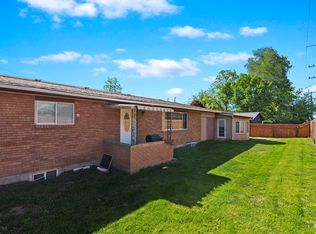Sold
Price Unknown
4171 N Creswell Way, Boise, ID 83713
3beds
2baths
1,980sqft
Single Family Residence
Built in 1979
0.27 Acres Lot
$490,000 Zestimate®
$--/sqft
$2,280 Estimated rent
Home value
$490,000
$456,000 - $524,000
$2,280/mo
Zestimate® history
Loading...
Owner options
Explore your selling options
What's special
Bursting with unique architecture and a mid-century feel!! This single-level beauty sitting on a large lot in a mature West Boise neighborhood is just waiting for your personal touch. The home features soaring tongue and groove ceilings in the spacious great room and kitchen. The impressive brick wall and fireplace create a stunning focal point. A separate formal living and dining area offer plenty of flex space for comfortable living and entertaining. The kitchen offers granite countertops and a large island. The three bedrooms are generously sized and the entire home features new carpet. Outside, the park-like yard is a gardener's dream, with raised beds, mature trees, flowers and shrubs and berries. Just 2 miles from The Village and walking distance to schools. Buyer and buyer's agent to verify all information.
Zillow last checked: 8 hours ago
Listing updated: September 30, 2025 at 11:51am
Listed by:
Clint Foote 208-850-0701,
Keller Williams Realty Boise
Bought with:
David Stark
Fathom Realty
Source: IMLS,MLS#: 98954249
Facts & features
Interior
Bedrooms & bathrooms
- Bedrooms: 3
- Bathrooms: 2
- Main level bathrooms: 2
- Main level bedrooms: 3
Primary bedroom
- Level: Main
- Area: 210
- Dimensions: 15 x 14
Bedroom 2
- Level: Main
- Area: 143
- Dimensions: 13 x 11
Bedroom 3
- Level: Main
- Area: 143
- Dimensions: 13 x 11
Dining room
- Level: Main
- Area: 132
- Dimensions: 12 x 11
Kitchen
- Area: 165
- Dimensions: 15 x 11
Living room
- Level: Main
- Area: 238
- Dimensions: 17 x 14
Heating
- Forced Air, Natural Gas
Cooling
- Central Air
Appliances
- Included: Gas Water Heater, Dishwasher, Disposal
Features
- Bath-Master, Bed-Master Main Level, Great Room, Pantry, Granite Counters, Number of Baths Main Level: 2
- Flooring: Carpet
- Has basement: No
- Number of fireplaces: 1
- Fireplace features: One
Interior area
- Total structure area: 1,980
- Total interior livable area: 1,980 sqft
- Finished area above ground: 1,980
- Finished area below ground: 0
Property
Parking
- Total spaces: 2
- Parking features: Attached, Driveway
- Attached garage spaces: 2
- Has uncovered spaces: Yes
- Details: Garage: 24x24, Garage Door: 10x8
Features
- Levels: One
- Fencing: Partial
Lot
- Size: 0.27 Acres
- Features: 10000 SF - .49 AC, Garden, Sidewalks, Auto Sprinkler System, Full Sprinkler System
Details
- Additional structures: Shed(s)
- Parcel number: R1526210030
- Zoning: R-1C
Construction
Type & style
- Home type: SingleFamily
- Property subtype: Single Family Residence
Materials
- Brick, Frame, Wood Siding
- Foundation: Crawl Space
- Roof: Architectural Style
Condition
- Year built: 1979
Utilities & green energy
- Water: Public
- Utilities for property: Sewer Connected, Electricity Connected
Community & neighborhood
Location
- Region: Boise
- Subdivision: Combes Park
HOA & financial
HOA
- Has HOA: Yes
- HOA fee: $100 annually
Other
Other facts
- Listing terms: Cash,Conventional,FHA,VA Loan
- Ownership: Fee Simple,Fractional Ownership: No
- Road surface type: Paved
Price history
Price history is unavailable.
Public tax history
| Year | Property taxes | Tax assessment |
|---|---|---|
| 2025 | $2,279 +7.9% | $498,400 +6.1% |
| 2024 | $2,112 -17.1% | $469,600 +9.6% |
| 2023 | $2,548 +4.9% | $428,400 -14.7% |
Find assessor info on the county website
Neighborhood: West Valley
Nearby schools
GreatSchools rating
- NAFrontier Elementary SchoolGrades: PK-5Distance: 0.3 mi
- 9/10Lowell Scott Middle SchoolGrades: 6-8Distance: 1 mi
- 8/10Centennial High SchoolGrades: 9-12Distance: 0.6 mi
Schools provided by the listing agent
- Elementary: Frontier
- Middle: Lowell Scott Middle
- High: Centennial
- District: West Ada School District
Source: IMLS. This data may not be complete. We recommend contacting the local school district to confirm school assignments for this home.
