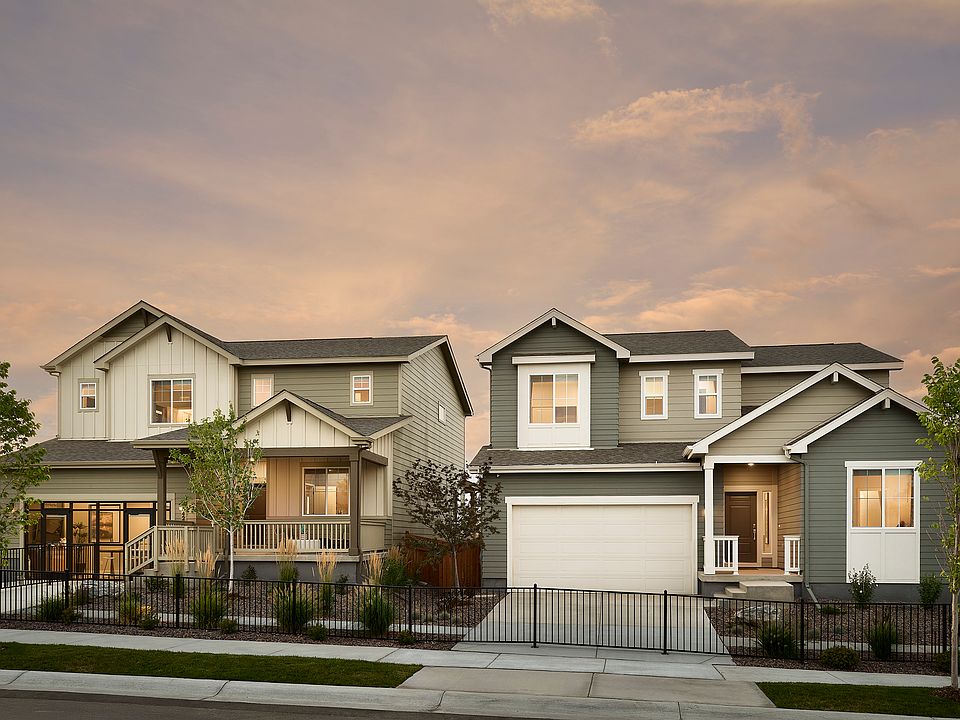Brand new 3-bedroom ranch with a three-car tandem garage, move-in ready now in Brighton Crossings — one of Colorado’s top-selling master-planned communities. Eligible for a fixed rate as low as 2.99% in the first year with the builder’s preferred lender, BRP Home Mortgage.
This open-concept layout is designed for modern living, featuring quartz countertops, gas range, upgraded appliances (refrigerator, washer, dryer, microwave vented to exterior, and dishwasher), an island with seating, walk-in pantry, and 9-foot ceilings. The great room and dining area flow together for a bright, welcoming space. Additional highlights include the three-car tandem garage with 8-foot door, high-efficiency HVAC system, and a tankless water heater.
Brighton Crossings offers exceptional amenities: two pools, two fitness centers, tennis and pickleball courts, sports fields, and playgrounds, all just minutes from shopping, dining, and major commuter routes. Don’t miss your opportunity to own in this highly desirable community!
New construction
$509,900
4171 Runyon Lake Street, Brighton, CO 80601
3beds
1,854sqft
Single Family Residence
Built in 2025
5,800 Square Feet Lot
$-- Zestimate®
$275/sqft
$95/mo HOA
What's special
Two poolsWalk-in pantryGas rangeQuartz countertopsIsland with seatingHigh-efficiency hvac systemOpen-concept layout
- 83 days |
- 238 |
- 11 |
Zillow last checked: 8 hours ago
Listing updated: November 22, 2025 at 03:06pm
Listed by:
Ryan Mogan ryan@firstsummitrealty.com,
First Summit Realty
Source: REcolorado,MLS#: 1937595
Travel times
Schedule tour
Select your preferred tour type — either in-person or real-time video tour — then discuss available options with the builder representative you're connected with.
Open house
Facts & features
Interior
Bedrooms & bathrooms
- Bedrooms: 3
- Bathrooms: 3
- Full bathrooms: 1
- 3/4 bathrooms: 1
- 1/2 bathrooms: 1
- Main level bathrooms: 3
- Main level bedrooms: 3
Bedroom
- Level: Main
Bedroom
- Level: Main
Bathroom
- Level: Main
Bathroom
- Level: Main
Other
- Level: Main
Other
- Description: Quartz Counters & Dual Sink Vanity
- Level: Main
Dining room
- Level: Main
Kitchen
- Level: Main
Laundry
- Level: Main
Living room
- Level: Main
Heating
- Forced Air
Cooling
- Central Air
Appliances
- Included: Dishwasher, Disposal, Dryer, Microwave, Refrigerator, Self Cleaning Oven, Tankless Water Heater, Washer
Features
- Open Floorplan, Pantry, Primary Suite, Quartz Counters, Walk-In Closet(s), Wired for Data
- Flooring: Carpet, Vinyl
- Windows: Double Pane Windows
- Basement: Crawl Space
Interior area
- Total structure area: 1,854
- Total interior livable area: 1,854 sqft
- Finished area above ground: 1,854
Property
Parking
- Total spaces: 3
- Parking features: Garage - Attached
- Attached garage spaces: 3
Features
- Levels: One
- Stories: 1
- Exterior features: Private Yard
Lot
- Size: 5,800 Square Feet
Details
- Parcel number: R0223080
- Special conditions: Standard
Construction
Type & style
- Home type: SingleFamily
- Property subtype: Single Family Residence
Materials
- Cement Siding, Frame
- Roof: Composition
Condition
- New Construction
- New construction: Yes
- Year built: 2025
Details
- Builder model: Artisan 1
- Builder name: Brookfield Residential
- Warranty included: Yes
Utilities & green energy
- Electric: 110V
- Sewer: Public Sewer
- Utilities for property: Cable Available, Electricity Connected, Internet Access (Wired), Natural Gas Connected, Phone Available
Community & HOA
Community
- Security: Carbon Monoxide Detector(s), Smoke Detector(s)
- Subdivision: Artisan at Brighton Crossings
HOA
- Has HOA: Yes
- Amenities included: Clubhouse, Fitness Center, Park, Parking, Pool, Trail(s)
- Services included: Trash
- HOA fee: $95 monthly
- HOA name: Pinnacle Consulting Group
- HOA phone: 970-231-9578
Location
- Region: Brighton
Financial & listing details
- Price per square foot: $275/sqft
- Annual tax amount: $6,500
- Date on market: 9/1/2025
- Listing terms: 1031 Exchange,Cash,Conventional,FHA,VA Loan
- Exclusions: None
- Ownership: Builder
- Electric utility on property: Yes
- Road surface type: Paved
About the community
No matter your lifestyle or your life stage, the carefully constructed homes of our Artisan portfolio will suit you and your family beautifully. The Artisan Portfolio homes feature up to 3-car garages, large walk-in pantries, refrigerator, range, microwave, dishwasher, washer, dryer, mud rooms, 9' ceilings, and studies. These homes are the culmination of decades spent honing our craft, combining modern touches, smart spaces and a fresh take on timeless design. Busy work from home parents, find bedrooms and flex spaces galore. Retirees, we'll help you squeeze every last stress-free drop from your day. And all will enjoy coming home to a home that's built with heart.

4223 Crestone Peak Street, Brighton, CO 80601
Source: Brookfield Residential
