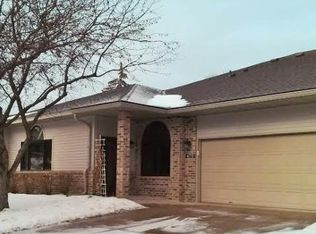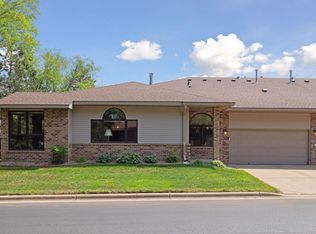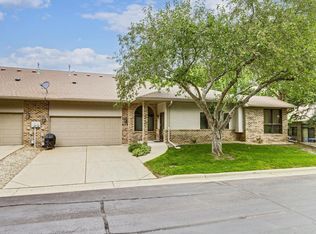Closed
$400,000
4172 Arbor Ln, Eagan, MN 55122
2beds
1,500sqft
Townhouse Quad/4 Corners
Built in 1993
2,613.6 Square Feet Lot
$393,000 Zestimate®
$267/sqft
$2,070 Estimated rent
Home value
$393,000
$365,000 - $421,000
$2,070/mo
Zestimate® history
Loading...
Owner options
Explore your selling options
What's special
Discover the ease of one-level living in the heart of Eagan! This spacious two-bedroom, two-bath home has bright, northwest-facing views and an abundance of natural light throughout. The updated kitchen features beautiful granite countertops, tile backsplash, newer SS appliances, and stylish accent lighting. Loads of kitchen cabinetry with pull-out drawers make meal prep a breeze. Step out to the over-sized, west-facing concrete patio perfect for enjoying your morning coffee. Relax in the sun-filled four season room with convenient top down, bottom up blinds and LVP flooring- 2024. Living room, dining room and sunroom connect seamlessly. Gorgeous and cozy stone-surround gas fireplace. Six panel solid pine doors and updated lighting throughout. The expansive primary suite includes walk-in closet with custom Closets by Design. Beautifully updated primary bath with marble flooring, double sink vanity, tile-surround walk-in shower and separate tub. The utility/laundry room provides ample room for storage as well as a private work area. Ten-foot ceilings create a bright and airy atmosphere, providing an open comfortable living space. Bryant furnace & AC- 2013. WH-2018. 1yr. HSA Home Warranty provided to Buyer-paid for by Seller.
Zillow last checked: 8 hours ago
Listing updated: August 11, 2025 at 01:35pm
Listed by:
Sue Nelson 612-961-7344,
Edina Realty, Inc.,
Dirk Holman 651-261-6296
Bought with:
Abigail Somuah
RE/MAX Advantage Plus
Source: NorthstarMLS as distributed by MLS GRID,MLS#: 6721319
Facts & features
Interior
Bedrooms & bathrooms
- Bedrooms: 2
- Bathrooms: 2
- Full bathrooms: 2
Bedroom 1
- Level: Main
- Area: 165 Square Feet
- Dimensions: 15x11
Bedroom 2
- Level: Main
- Area: 110 Square Feet
- Dimensions: 11x10
Primary bathroom
- Level: Main
- Area: 108 Square Feet
- Dimensions: 12x9
Dining room
- Level: Main
- Area: 72 Square Feet
- Dimensions: 9x8
Family room
- Level: Main
Other
- Level: Main
- Area: 108 Square Feet
- Dimensions: 12x9
Informal dining room
- Level: Main
- Area: 56 Square Feet
- Dimensions: 8x7
Kitchen
- Level: Main
- Area: 110 Square Feet
- Dimensions: 11x10
Laundry
- Level: Main
- Area: 144 Square Feet
- Dimensions: 18x8
Living room
- Level: Main
- Area: 240 Square Feet
- Dimensions: 16x15
Patio
- Level: Main
- Area: 187 Square Feet
- Dimensions: 17x11
Heating
- Forced Air, Fireplace(s)
Cooling
- Central Air
Appliances
- Included: Dishwasher, Disposal, Dryer, Gas Water Heater, Microwave, Range, Refrigerator, Washer, Water Softener Rented
Features
- Basement: None
- Number of fireplaces: 1
- Fireplace features: Gas, Living Room, Stone
Interior area
- Total structure area: 1,500
- Total interior livable area: 1,500 sqft
- Finished area above ground: 1,500
- Finished area below ground: 0
Property
Parking
- Total spaces: 2
- Parking features: Attached, Concrete, Garage Door Opener, Guest
- Attached garage spaces: 2
- Has uncovered spaces: Yes
- Details: Garage Dimensions (20'11x19'11)
Accessibility
- Accessibility features: No Stairs External, No Stairs Internal
Features
- Levels: One
- Stories: 1
- Patio & porch: Patio
- Pool features: None
Lot
- Size: 2,613 sqft
- Dimensions: 65 x 43
- Features: Many Trees
Details
- Foundation area: 1500
- Parcel number: 108357001290
- Zoning description: Residential-Single Family
Construction
Type & style
- Home type: Townhouse
- Property subtype: Townhouse Quad/4 Corners
- Attached to another structure: Yes
Materials
- Brick/Stone, Fiber Cement, Block
- Roof: Age Over 8 Years,Asphalt,Pitched
Condition
- Age of Property: 32
- New construction: No
- Year built: 1993
Utilities & green energy
- Electric: Circuit Breakers, Power Company: Dakota Electric Association
- Gas: Natural Gas
- Sewer: City Sewer/Connected
- Water: City Water/Connected
Community & neighborhood
Location
- Region: Eagan
- Subdivision: Wenzel 1st Add
HOA & financial
HOA
- Has HOA: Yes
- HOA fee: $351 monthly
- Amenities included: In-Ground Sprinkler System
- Services included: Maintenance Structure, Hazard Insurance, Lawn Care, Maintenance Grounds, Parking, Professional Mgmt, Trash, Snow Removal
- Association name: Cities Management
- Association phone: 612-381-8600
Other
Other facts
- Road surface type: Paved
Price history
| Date | Event | Price |
|---|---|---|
| 8/11/2025 | Sold | $400,000+1.3%$267/sqft |
Source: | ||
| 6/4/2025 | Pending sale | $395,000$263/sqft |
Source: | ||
| 5/25/2025 | Listing removed | $395,000$263/sqft |
Source: | ||
| 5/21/2025 | Listed for sale | $395,000+95.5%$263/sqft |
Source: | ||
| 6/12/2013 | Sold | $202,000$135/sqft |
Source: | ||
Public tax history
| Year | Property taxes | Tax assessment |
|---|---|---|
| 2023 | $3,314 +5% | $311,800 -0.4% |
| 2022 | $3,156 +5.6% | $313,000 +13.9% |
| 2021 | $2,988 +2.8% | $274,800 +10.7% |
Find assessor info on the county website
Neighborhood: 55122
Nearby schools
GreatSchools rating
- 9/10Deerwood Elementary SchoolGrades: K-5Distance: 0.4 mi
- 7/10Black Hawk Middle SchoolGrades: 6-8Distance: 0.3 mi
- 10/10Eagan Senior High SchoolGrades: 9-12Distance: 2.1 mi
Get a cash offer in 3 minutes
Find out how much your home could sell for in as little as 3 minutes with a no-obligation cash offer.
Estimated market value
$393,000
Get a cash offer in 3 minutes
Find out how much your home could sell for in as little as 3 minutes with a no-obligation cash offer.
Estimated market value
$393,000


