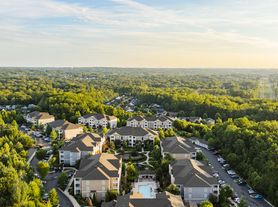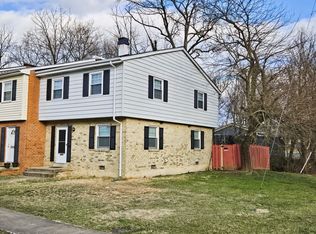Welcome to 4172 Ashmere Circle! This beautifully updated townhouse offers the perfect combination of comfort, space, and convenience in the heart of Dumfries. Step inside to an open-concept main level featuring brand-new waterproof and scratch-resistant LVP flooring, a bright living room filled with natural light, and a modern kitchen with granite countertops and stainless steel appliances. Fresh paint throughout enhances the home's crisp, move-in-ready feel. Upstairs, you'll find a spacious primary suite with a walk-in closet and private bath, plus two additional bedrooms ideal for guests, family, or a home office. The lower level is fully finished, offering a fourth bedroom, full bathroom, large recreation room with fireplace, and walk-out access to the backyard perfect for entertaining or relaxation. Additional highlights include new carpet upstairs, abundant natural light, and plenty of parking. Enjoy outdoor gatherings on your private deck and the peaceful, friendly community atmosphere. Located just minutes from I-95, Quantico, shopping, dining, and local parks, this home offers unbeatable access to everything Dumfries has to offer. Don't miss your chance to own this stunning, move-in-ready townhouse with modern updates in a desirable neighborhood!
Townhouse for rent
$2,695/mo
4172 Ashmere Cir, Dumfries, VA 22025
4beds
2,071sqft
Price may not include required fees and charges.
Townhouse
Available now
No pets
Central air, electric, ceiling fan
Dryer in unit laundry
Assigned parking
Natural gas, forced air, fireplace
What's special
Private deckAbundant natural lightNew carpet upstairs
- 9 days |
- -- |
- -- |
Travel times
Looking to buy when your lease ends?
Consider a first-time homebuyer savings account designed to grow your down payment with up to a 6% match & a competitive APY.
Facts & features
Interior
Bedrooms & bathrooms
- Bedrooms: 4
- Bathrooms: 4
- Full bathrooms: 3
- 1/2 bathrooms: 1
Heating
- Natural Gas, Forced Air, Fireplace
Cooling
- Central Air, Electric, Ceiling Fan
Appliances
- Included: Dishwasher, Disposal, Dryer, Microwave, Refrigerator, Washer
- Laundry: Dryer In Unit, In Unit, Washer In Unit
Features
- Ceiling Fan(s), Walk In Closet
- Flooring: Wood
- Has basement: Yes
- Has fireplace: Yes
Interior area
- Total interior livable area: 2,071 sqft
Property
Parking
- Parking features: Assigned, Parking Lot
Features
- Exterior features: Architecture Style: Colonial, Assigned, Assigned Parking, Bay/Bow, Community, Deck, Dryer In Unit, Floor Covering: Ceramic, Flooring: Ceramic, Flooring: Wood, Garbage included in rent, Gas, Gas Water Heater, HOA/Condo Fee included in rent, Heating system: Forced Air, Heating: Gas, Oven/Range - Gas, Parking Lot, Pets - No, Six Panel, Sliding Doors, Snow Removal included in rent, Stainless Steel Appliance(s), Taxes included in rent, Walk In Closet, Washer In Unit, Water Heater
Details
- Parcel number: 8190637134
Construction
Type & style
- Home type: Townhouse
- Architectural style: Colonial
- Property subtype: Townhouse
Condition
- Year built: 1997
Utilities & green energy
- Utilities for property: Garbage
Building
Management
- Pets allowed: No
Community & HOA
Location
- Region: Dumfries
Financial & listing details
- Lease term: Contact For Details
Price history
| Date | Event | Price |
|---|---|---|
| 11/11/2025 | Listed for rent | $2,695$1/sqft |
Source: Bright MLS #VAPW2107266 | ||
| 10/23/2017 | Sold | $275,000$133/sqft |
Source: Public Record | ||
| 9/23/2017 | Pending sale | $275,000$133/sqft |
Source: Weichert Realtors #PW10024406 | ||
| 9/17/2017 | Price change | $275,000-1.8%$133/sqft |
Source: Weichert Realtors #PW10024406 | ||
| 9/14/2017 | Listed for sale | $279,900$135/sqft |
Source: Weichert, REALTORS #PW10024406 | ||

