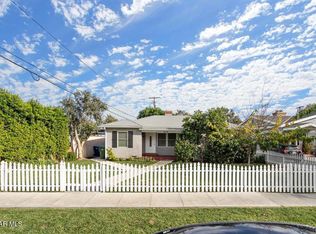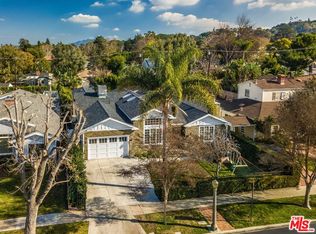WOW! South of the Blvd House and permitted ADU. This one is very special. The main house has (approximately 1799 sq.ft): 3 large bedrooms, 2 baths a formal living room and dining room, massive kitchen and large family room. The ADU has (approximately 420 sq.ft.): Full kitchen,3/4 bath and large open studio space - perfect for in-laws, or ?? AND... Everything was redone in 2018. All the fun stuff you see: Kitchen - new everything including Quartz counters, custom cabinets and stainless steel appliances. It is beautiful. Baths - newer everything including granite, custom vanities, new shower/tub, and even toilets. Living Room and Den - Resurfaced fireplaces and new lighting Bedrooms - Lighting, ceiling fans ADU - Everything All the important things you may not see: Roof Plumbing Electrical Exterior paint Windows Doors Flooring Even the outside areas have been updated. This is an entertainers paradise, with outdoor kitchen with built-in BBQ, sink and fridge. There is a large sitting area complete with large flat screen TV. But wait there's more: there a super cool Swim Spa with an ample deck for lounging AND you still have a large grassy area for... whatever. This is not the typical 'remodeled' house. The seller put over $450k in upgrades (so you don't have to). All beautifully and tastefully done! You really shouldn't miss this one.
This property is off market, which means it's not currently listed for sale or rent on Zillow. This may be different from what's available on other websites or public sources.

