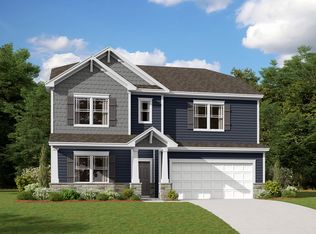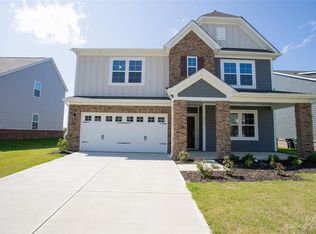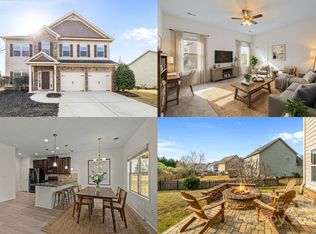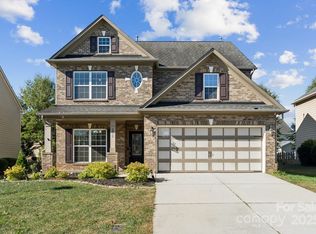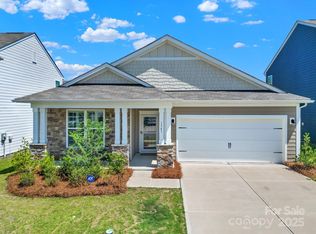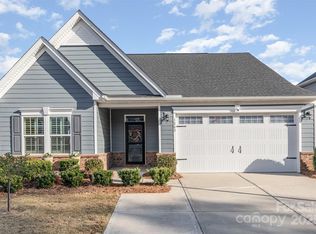Minutes from local farmers’ markets, shopping, dining, and parks and access to US-74 Bypass, and I-485 for connectivity to surrounding areas. Exquisite like-new home in highly sought-after community in Indian Trail! This beautifully designed 2-story home offers an open-concept floor plan with a main-level owner’s suite plus an additional bedroom/bath on the first floor. Upstairs, you’ll find two spacious secondary bedrooms, a full bath, and an oversized loft, perfect for entertaining or relaxing. The gourmet kitchen is a chef’s dream with 42” cabinetry, granite countertops, wall ovens, a gas cooktop, and a generous breakfast area. The great room features a cozy gas fireplace, and the convenient drop zone with built-in cubbies helps keep everything organized. The owner’s suite boasts a tray ceiling and a spa-like bathroom with a deluxe tiled shower, separate garden tub, quartz countertops, and a large walk-in closet. Beautiful 5” hardwood floors flow throughout most of the main level, with tile in all baths. Additional upgrades include wood railing on the staircase and quartz countertops in every bathroom. This home combines style, comfort, and functionality, truly offering it all!
Active
Price cut: $30K (11/5)
$495,000
4172 Poplin Grove Dr, Indian Trail, NC 28079
4beds
2,818sqft
Est.:
Single Family Residence
Built in 2022
0.19 Acres Lot
$487,000 Zestimate®
$176/sqft
$25/mo HOA
What's special
Cozy gas fireplaceGourmet kitchenTray ceilingBreakfast areaGranite countertopsGas cooktopLarge walk-in closet
- 105 days |
- 567 |
- 41 |
Likely to sell faster than
Zillow last checked: 8 hours ago
Listing updated: November 04, 2025 at 07:00pm
Listing Provided by:
Danielle Scurry danielle.scurry@cbrealty.com,
Coldwell Banker Realty
Source: Canopy MLS as distributed by MLS GRID,MLS#: 4294380
Tour with a local agent
Facts & features
Interior
Bedrooms & bathrooms
- Bedrooms: 4
- Bathrooms: 4
- Full bathrooms: 3
- 1/2 bathrooms: 1
- Main level bedrooms: 2
Primary bedroom
- Level: Main
Bedroom s
- Level: Main
Bedroom s
- Level: Upper
Bedroom s
- Level: Upper
Bathroom full
- Level: Main
Bathroom full
- Level: Main
Bathroom half
- Level: Main
Bathroom full
- Level: Upper
Breakfast
- Level: Main
Great room
- Level: Main
Kitchen
- Level: Main
Laundry
- Level: Upper
Loft
- Level: Upper
Heating
- Central, Natural Gas, Zoned
Cooling
- Central Air, Zoned
Appliances
- Included: Convection Oven, Dishwasher, Disposal, Electric Oven, Electric Water Heater, Exhaust Hood, Gas Cooktop, Microwave, Oven, Plumbed For Ice Maker, Wall Oven
- Laundry: Electric Dryer Hookup, Laundry Room, Sink, Upper Level, Washer Hookup
Features
- Kitchen Island, Open Floorplan, Pantry, Walk-In Closet(s), Walk-In Pantry
- Flooring: Carpet, Hardwood, Tile
- Windows: Insulated Windows
- Has basement: No
- Attic: Pull Down Stairs
- Fireplace features: Gas, Gas Vented, Great Room
Interior area
- Total structure area: 2,818
- Total interior livable area: 2,818 sqft
- Finished area above ground: 2,818
- Finished area below ground: 0
Video & virtual tour
Property
Parking
- Total spaces: 2
- Parking features: Driveway, Attached Garage, Garage Door Opener, Garage on Main Level
- Attached garage spaces: 2
- Has uncovered spaces: Yes
Features
- Levels: Two
- Stories: 2
- Patio & porch: Covered, Front Porch, Patio
Lot
- Size: 0.19 Acres
- Features: Level
Details
- Parcel number: 08267149
- Zoning: Res
- Special conditions: Standard
Construction
Type & style
- Home type: SingleFamily
- Architectural style: Traditional
- Property subtype: Single Family Residence
Materials
- Fiber Cement
- Foundation: Slab
Condition
- New construction: No
- Year built: 2022
Details
- Builder name: M/I Homes
Utilities & green energy
- Sewer: Public Sewer
- Water: City
Community & HOA
Community
- Features: Sidewalks, Street Lights
- Security: Carbon Monoxide Detector(s), Smoke Detector(s)
- Subdivision: Poplin Grove
HOA
- Has HOA: Yes
- HOA fee: $300 annually
- HOA name: Cusick Management
- HOA phone: 704-544-7779
Location
- Region: Indian Trail
Financial & listing details
- Price per square foot: $176/sqft
- Tax assessed value: $383,200
- Annual tax amount: $4,903
- Date on market: 8/29/2025
- Cumulative days on market: 104 days
- Listing terms: Cash,Conventional,FHA,VA Loan
- Road surface type: Concrete, Paved
Estimated market value
$487,000
$463,000 - $511,000
$2,903/mo
Price history
Price history
| Date | Event | Price |
|---|---|---|
| 11/5/2025 | Price change | $495,000-5.7%$176/sqft |
Source: | ||
| 10/21/2025 | Price change | $525,000-0.8%$186/sqft |
Source: | ||
| 9/23/2025 | Price change | $529,000-1.9%$188/sqft |
Source: | ||
| 8/29/2025 | Listed for sale | $539,000+10.5%$191/sqft |
Source: | ||
| 8/18/2025 | Listing removed | $2,990$1/sqft |
Source: Zillow Rentals Report a problem | ||
Public tax history
Public tax history
| Year | Property taxes | Tax assessment |
|---|---|---|
| 2025 | $4,903 +17.3% | $560,800 +46.3% |
| 2024 | $4,179 +0.1% | $383,200 +0.1% |
| 2023 | $4,173 +368.4% | $382,700 +368.4% |
Find assessor info on the county website
BuyAbility℠ payment
Est. payment
$2,828/mo
Principal & interest
$2399
Property taxes
$231
Other costs
$198
Climate risks
Neighborhood: 28079
Nearby schools
GreatSchools rating
- 3/10Porter Ridge Elementary SchoolGrades: PK-5Distance: 1.3 mi
- 10/10Porter Ridge Middle SchoolGrades: 6-8Distance: 1 mi
- 7/10Porter Ridge High SchoolGrades: 9-12Distance: 1.1 mi
Schools provided by the listing agent
- Elementary: Porter Ridge
- Middle: Porter Ridge
- High: Porter Ridge
Source: Canopy MLS as distributed by MLS GRID. This data may not be complete. We recommend contacting the local school district to confirm school assignments for this home.
- Loading
- Loading
