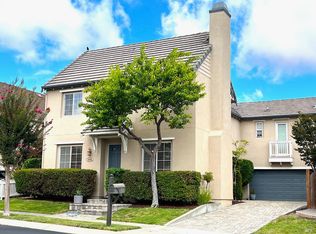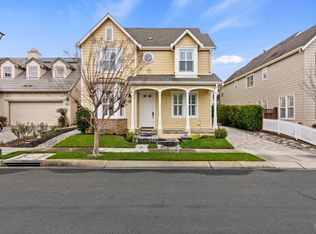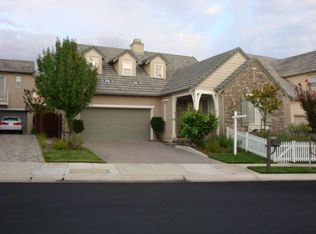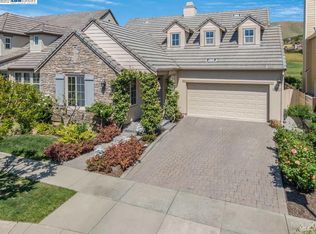Sold for $820,000 on 09/06/24
$820,000
4172 Summer Gate Avenue, Vallejo, CA 94591
4beds
2,652sqft
Single Family Residence
Built in 2003
3,998.81 Square Feet Lot
$823,100 Zestimate®
$309/sqft
$3,975 Estimated rent
Home value
$823,100
$741,000 - $914,000
$3,975/mo
Zestimate® history
Loading...
Owner options
Explore your selling options
What's special
Spectacular, turn key home in The Village of Hiddenbrooke! The Village is the only gated enclave within the privately guarded community of Hiddenbrooke. For those seeking lock up and leave capability, additional peace of mind, and mindful xeriscape front and backyard landscaping, you have found your home. Look no further if you want a turnkey property that has been completely renovated, with every possible amenity (see list in Disclosures), and the ability to essentially live on a single story. With the larger of two primary suites on the first story, you will enjoy single story day-to-day living, with three additional upstairs suites, all with adjoining bathrooms. The move-in-ready claim cannot be overstated and includes: GE Profile Series stainless steel appliances and a Jenn Air downdraft cooktop, a new expanded kitchen island countertop, entire exterior home painted (2022), a 50 gallon water heater with recirculation pump, high-grade walnut wood flooring, LED lighting with dimmers throughout the house, a multi-zone HVAC system (2020), newer toilets in all bathrooms, and a manual transfer switch to support any portable generator when required for power outages. This beautiful home will not last.
Zillow last checked: 8 hours ago
Listing updated: September 09, 2024 at 07:45am
Listed by:
Damian Archbold DRE #00984748 707-339-3550,
Golden Gate Sotheby's 707-255-0845
Bought with:
Mary A Johnson
Dudum Real Estate Group
Denisen F Hartlove
Dudum Real Estate Group
Source: BAREIS,MLS#: 324042875 Originating MLS: Napa
Originating MLS: Napa
Facts & features
Interior
Bedrooms & bathrooms
- Bedrooms: 4
- Bathrooms: 4
- Full bathrooms: 3
- 1/2 bathrooms: 1
Primary bedroom
- Features: Closet, Ground Floor, Outside Access, Walk-In Closet(s)
Bedroom
- Level: Upper
Primary bathroom
- Features: Double Vanity, Low-Flow Shower(s), Low-Flow Toilet(s), Shower Stall(s), Soaking Tub, Tile, Walk-In Closet(s), Window
Bathroom
- Features: Dual Flush Toilet, Jack & Jill, Low-Flow Shower(s), Low-Flow Toilet(s), Multiple Shower Heads, Tile, Tub, Tub w/Shower Over, Window
- Level: Main,Upper
Dining room
- Features: Dining Bar, Formal Area
- Level: Main
Family room
- Features: Great Room
- Level: Main
Kitchen
- Features: Breakfast Area, Granite Counters, Kitchen Island, Kitchen/Family Combo, Pantry Closet, Stone Counters, Breakfast Nook
- Level: Main
Heating
- Central, Fireplace Insert, Natural Gas
Cooling
- Ceiling Fan(s), Central Air, MultiZone, Room Air, Window Unit(s)
Appliances
- Included: Built-In Electric Oven, Dishwasher, Disposal, Dual Fuel, ENERGY STAR Qualified Appliances, Free-Standing Refrigerator, Gas Cooktop, Gas Plumbed, Gas Water Heater, Ice Maker, Insulated Water Heater, Microwave, Plumbed For Ice Maker, Self Cleaning Oven, Dryer, Washer
- Laundry: Cabinets, Gas Hook-Up, Inside Area, Sink, Upper Level
Features
- Formal Entry, Storage, Wet Bar
- Flooring: Carpet, Tile, Wood
- Windows: Caulked/Sealed, Dual Pane Full, Window Coverings, Screens
- Has basement: No
- Number of fireplaces: 1
- Fireplace features: Gas Starter
Interior area
- Total structure area: 2,652
- Total interior livable area: 2,652 sqft
Property
Parking
- Total spaces: 4
- Parking features: Attached, Garage Door Opener, Paved
- Attached garage spaces: 2
- Has uncovered spaces: Yes
Features
- Levels: Two
- Stories: 2
- Patio & porch: Front Porch, Deck, Patio
- Exterior features: Uncovered Courtyard
- Fencing: Metal,Security
- Has view: Yes
- View description: Garden/Greenbelt, Golf Course, Hills
Lot
- Size: 3,998 sqft
- Features: Garden, Greenbelt, Land Locked, Landscaped, Landscape Front, Low Maintenance, Manual Sprinkler F&R, Shape Regular, Street Lights
Details
- Parcel number: 0182330220
- Special conditions: Standard
Construction
Type & style
- Home type: SingleFamily
- Architectural style: Contemporary,English
- Property subtype: Single Family Residence
Materials
- Ceiling Insulation, Concrete, Fiber Cement, Glass, Shingle Siding, Wall Insulation
- Foundation: Slab
- Roof: Composition
Condition
- Year built: 2003
Utilities & green energy
- Electric: 220 Volts
- Sewer: Public Sewer
- Water: Meter on Site, Public, Water District
- Utilities for property: Cable Available, Electricity Connected, Internet Available, Natural Gas Available, Natural Gas Connected, Public
Green energy
- Energy efficient items: Appliances, Cooling, Exposure/Shade, Insulation, Lighting, Roof, Thermostat, Water Heater, Windows
Community & neighborhood
Security
- Security features: Double Strapped Water Heater, Fire Alarm, Security Fence, Security Gate, Security Patrol, Security System Leased, Security System Owned, Smoke Detector(s)
Community
- Community features: Gated
Location
- Region: Vallejo
HOA & financial
HOA
- Has HOA: Yes
- HOA fee: $130 monthly
- Amenities included: Greenbelt, Playground
- Services included: Common Areas, Maintenance Grounds, Road
- Association name: Hiddenbrooke HOA & The Village HOA
- Association phone: 707-448-8906
Price history
| Date | Event | Price |
|---|---|---|
| 9/6/2024 | Sold | $820,000+2.6%$309/sqft |
Source: | ||
| 8/23/2024 | Pending sale | $799,000$301/sqft |
Source: | ||
| 8/9/2024 | Contingent | $799,000$301/sqft |
Source: | ||
| 7/23/2024 | Price change | $799,000-3.2%$301/sqft |
Source: | ||
| 6/27/2024 | Price change | $825,000-2.4%$311/sqft |
Source: | ||
Public tax history
| Year | Property taxes | Tax assessment |
|---|---|---|
| 2025 | -- | $820,000 +72.3% |
| 2024 | $9,546 +3.6% | $475,826 +2% |
| 2023 | $9,213 +0.9% | $466,497 +2% |
Find assessor info on the county website
Neighborhood: Hiddenbrooke
Nearby schools
GreatSchools rating
- 5/10Joseph H. Wardlaw Elementary SchoolGrades: K-6Distance: 3.2 mi
- 5/10Hogan Middle SchoolGrades: 6-8Distance: 4.4 mi
- 3/10Jesse M. Bethel High SchoolGrades: 9-12Distance: 2.9 mi
Get a cash offer in 3 minutes
Find out how much your home could sell for in as little as 3 minutes with a no-obligation cash offer.
Estimated market value
$823,100
Get a cash offer in 3 minutes
Find out how much your home could sell for in as little as 3 minutes with a no-obligation cash offer.
Estimated market value
$823,100



