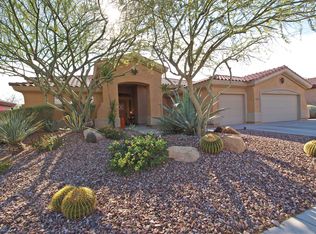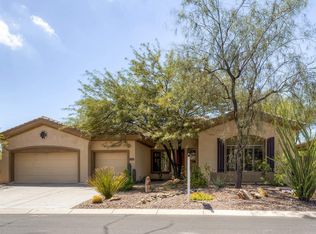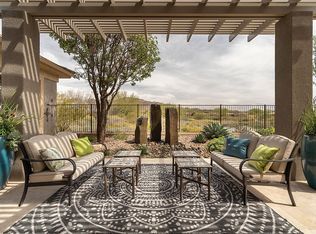Sold for $865,000 on 10/16/25
$865,000
41728 N Moss Springs Ct, Anthem, AZ 85086
4beds
3baths
2,825sqft
Single Family Residence
Built in 2000
9,774 Square Feet Lot
$862,400 Zestimate®
$306/sqft
$3,033 Estimated rent
Home value
$862,400
$793,000 - $940,000
$3,033/mo
Zestimate® history
Loading...
Owner options
Explore your selling options
What's special
Extensively updated! Newer roof (2020), exterior paint (2023), and AC units (2023 & 2025). The kitchen features new countertops, backsplash, Wolf cook-top, and Thermador refrigerator. Fresh interior paint, updated lighting/fans, and new window treatments enhance the light, open feel. The backyard has been reimagined with a stunning new pool—ideal for AZ living. Charming pavered courtyard and brick accents add curb appeal. Popular Cambridge floor plan blends comfort, style, and thoughtful updates—move-in ready! Welcome to Anthem Country Club! Two magnificent 18 hole golf courses, restaurants, pools, pickleball, bocce ball, tennis, and 2 fitness centers! The facilities are fantastic! Lots of events for the whole family to enjoy throughout the year!
Zillow last checked: 11 hours ago
Listing updated: November 07, 2025 at 10:50am
Listed by:
Jill Tetsell 480-203-9066,
Fathom Realty Elite,
Debbie E Zappala 602-292-2725,
Fathom Realty Elite
Bought with:
Jeff Huff, SA629305000
Berkshire Hathaway HomeServices Arizona Properties
Source: ARMLS,MLS#: 6896568

Facts & features
Interior
Bedrooms & bathrooms
- Bedrooms: 4
- Bathrooms: 3
Heating
- Natural Gas
Cooling
- Central Air, Ceiling Fan(s)
Appliances
- Included: Gas Cooktop
Features
- High Speed Internet, Granite Counters, Double Vanity, Breakfast Bar, 9+ Flat Ceilings, No Interior Steps, Kitchen Island, Full Bth Master Bdrm
- Flooring: Carpet, Laminate
- Windows: Double Pane Windows
- Has basement: No
- Has fireplace: Yes
- Fireplace features: Exterior Fireplace, Family Room, Gas
Interior area
- Total structure area: 2,825
- Total interior livable area: 2,825 sqft
Property
Parking
- Total spaces: 3
- Parking features: Garage Door Opener, Extended Length Garage, Direct Access, Attch'd Gar Cabinets
- Garage spaces: 3
Accessibility
- Accessibility features: Zero-Grade Entry
Features
- Stories: 1
- Patio & porch: Covered, Patio
- Exterior features: Private Yard, Built-in Barbecue
- Has private pool: Yes
- Pool features: Play Pool
- Spa features: None, Bath
- Fencing: Block,Wrought Iron
Lot
- Size: 9,774 sqft
- Features: Sprinklers In Rear, Sprinklers In Front, Corner Lot, Desert Back, Desert Front, Synthetic Grass Back, Auto Timer H2O Front, Auto Timer H2O Back
Details
- Parcel number: 20302982
Construction
Type & style
- Home type: SingleFamily
- Architectural style: Santa Barbara/Tuscan
- Property subtype: Single Family Residence
Materials
- Stucco, Wood Frame, Painted
- Roof: Tile
Condition
- Year built: 2000
Details
- Builder name: Del Webb
Utilities & green energy
- Sewer: Private Sewer
- Water: Pvt Water Company
Community & neighborhood
Security
- Security features: Fire Sprinkler System, Security Guard
Community
- Community features: Golf, Pickleball, Gated, Community Spa, Community Spa Htd, Guarded Entry, Tennis Court(s), Playground, Biking/Walking Path, Fitness Center
Location
- Region: Anthem
- Subdivision: ANTHEM COUNTRY CLUB
HOA & financial
HOA
- Has HOA: Yes
- HOA fee: $603 quarterly
- Services included: Maintenance Grounds, Street Maint
- Association name: ACCCA
- Association phone: 623-742-6050
- Second HOA fee: $325 monthly
- Second association name: Anthem Country Club
- Second association phone: 623-742-6050
Other
Other facts
- Listing terms: Cash,Conventional,FHA,VA Loan
- Ownership: Fee Simple
Price history
| Date | Event | Price |
|---|---|---|
| 10/16/2025 | Sold | $865,000-1.1%$306/sqft |
Source: | ||
| 10/9/2025 | Pending sale | $875,000$310/sqft |
Source: | ||
| 9/25/2025 | Price change | $875,000-2.7%$310/sqft |
Source: | ||
| 8/7/2025 | Listed for sale | $899,000+12.4%$318/sqft |
Source: | ||
| 6/2/2023 | Sold | $800,000$283/sqft |
Source: | ||
Public tax history
| Year | Property taxes | Tax assessment |
|---|---|---|
| 2024 | $3,035 +1.1% | $62,870 +51.9% |
| 2023 | $3,002 -30.7% | $41,377 +2.9% |
| 2022 | $4,329 +0.2% | $40,230 +7.2% |
Find assessor info on the county website
Neighborhood: 85086
Nearby schools
GreatSchools rating
- 7/10Anthem SchoolGrades: PK-8Distance: 0.5 mi
- 6/10Boulder Creek High SchoolGrades: 7-12Distance: 1.1 mi
Schools provided by the listing agent
- Elementary: Anthem School
- Middle: Anthem School
- High: Boulder Creek High School
- District: Deer Valley Unified District
Source: ARMLS. This data may not be complete. We recommend contacting the local school district to confirm school assignments for this home.
Get a cash offer in 3 minutes
Find out how much your home could sell for in as little as 3 minutes with a no-obligation cash offer.
Estimated market value
$862,400
Get a cash offer in 3 minutes
Find out how much your home could sell for in as little as 3 minutes with a no-obligation cash offer.
Estimated market value
$862,400


